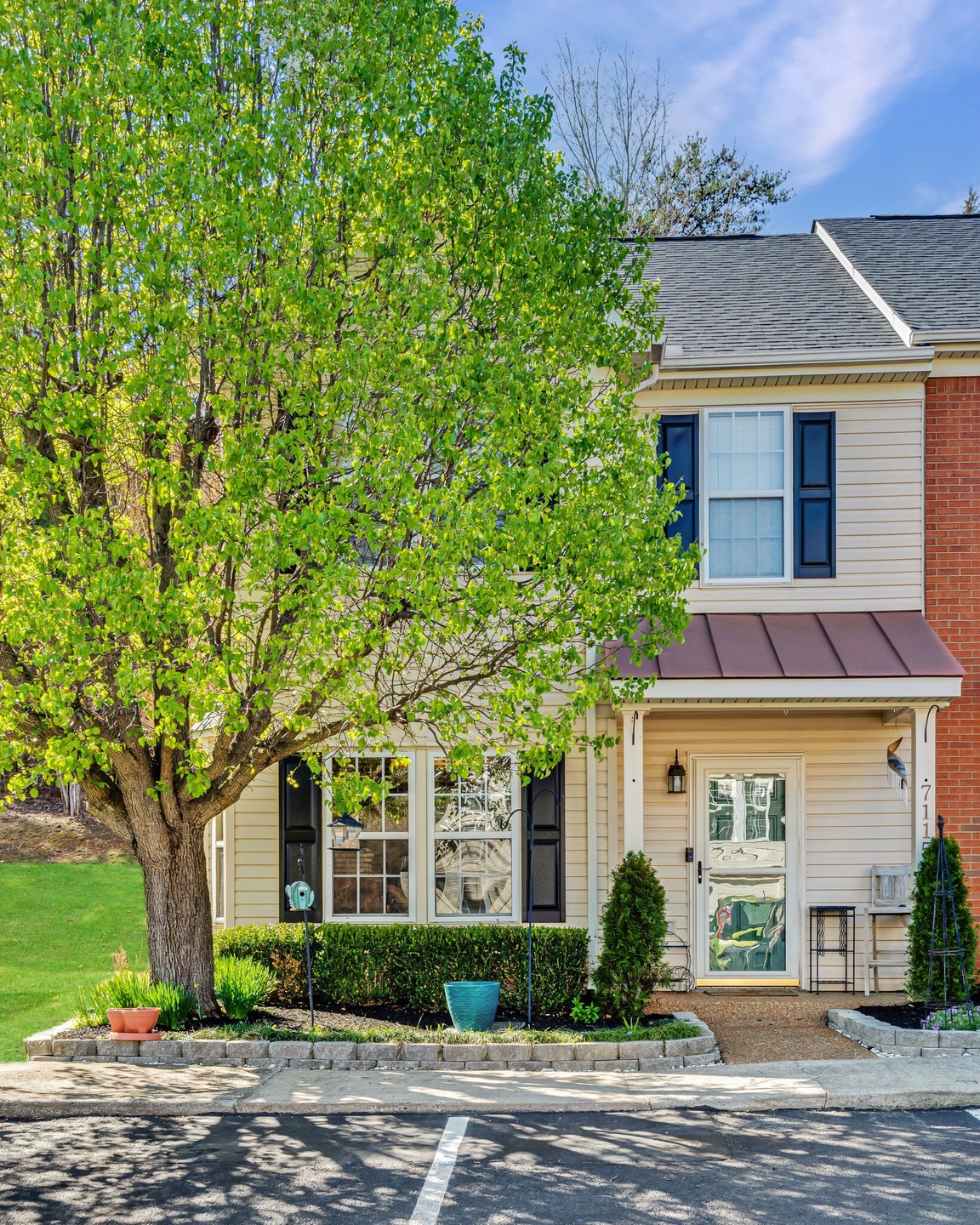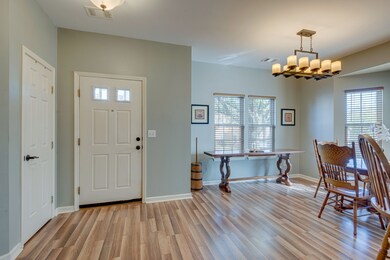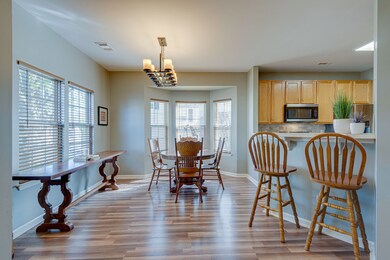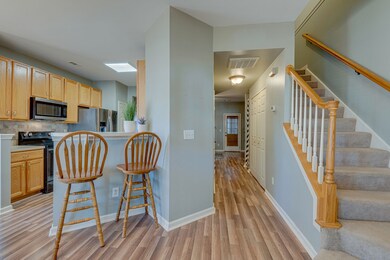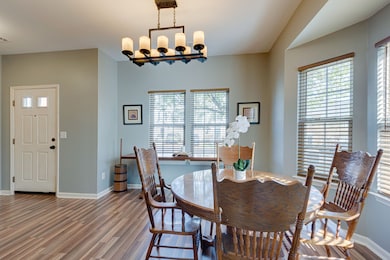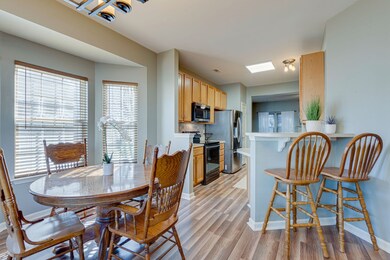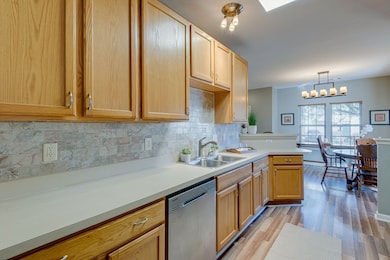
7115 Wheat Rd Fairview, TN 37062
Estimated Value: $263,000 - $329,000
Highlights
- Colonial Architecture
- End Unit
- Walk-In Closet
- Westwood Elementary School Rated A
- Community Pool
- Cooling Available
About This Home
As of April 2023MOVE IN READY! Calling first time homebuyers, empty nesters!!! Welcome to the Meadows, an established neighborhood near shops, restaurants, and schools. The interior boasts spacious living with a gas fireplace, built in book shelves, & no carpet on the main level. Kitchen feat. stainless steel appliances, granite backsplash, great counter space, & cabinets. Large primary bedroom leads to full bathroom & walk-in closet. *Bathroom floors recently updated *trim around house freshly painted *outdoor fire pit on back patio *outdoor storage closet. HOA takes care of exterior of home, including yard work/landscaping. Bowie Nature Park directly across the road. *1% credit twds CC with preferred lend
Last Agent to Sell the Property
simpliHOM Brokerage Phone: 6154195312 License # 361842 Listed on: 03/19/2023

Townhouse Details
Home Type
- Townhome
Est. Annual Taxes
- $1,225
Year Built
- Built in 1999
Lot Details
- 871 Sq Ft Lot
- Lot Dimensions are 52 x 86
- End Unit
HOA Fees
- $190 Monthly HOA Fees
Home Design
- Colonial Architecture
- Slab Foundation
- Asphalt Roof
- Vinyl Siding
Interior Spaces
- 1,508 Sq Ft Home
- Property has 1 Level
- Ceiling Fan
- Gas Fireplace
- Living Room with Fireplace
- Combination Dining and Living Room
- Storage
Kitchen
- Microwave
- Dishwasher
- Disposal
Flooring
- Carpet
- Laminate
- Tile
Bedrooms and Bathrooms
- 2 Main Level Bedrooms
- Walk-In Closet
Home Security
Parking
- 2 Open Parking Spaces
- 2 Parking Spaces
Outdoor Features
- Patio
Schools
- Westwood Elementary School
- Fairview Middle School
- Fairview High School
Utilities
- Cooling Available
- Central Heating
- Heating System Uses Natural Gas
- High Speed Internet
Listing and Financial Details
- Assessor Parcel Number 094047A B 00100C00801047A
Community Details
Overview
- Association fees include exterior maintenance, ground maintenance, recreation facilities
- Meadows At Fairview Ph 1 Subdivision
Recreation
- Community Pool
Security
- Fire and Smoke Detector
Ownership History
Purchase Details
Purchase Details
Home Financials for this Owner
Home Financials are based on the most recent Mortgage that was taken out on this home.Purchase Details
Home Financials for this Owner
Home Financials are based on the most recent Mortgage that was taken out on this home.Purchase Details
Home Financials for this Owner
Home Financials are based on the most recent Mortgage that was taken out on this home.Purchase Details
Home Financials for this Owner
Home Financials are based on the most recent Mortgage that was taken out on this home.Purchase Details
Home Financials for this Owner
Home Financials are based on the most recent Mortgage that was taken out on this home.Similar Homes in Fairview, TN
Home Values in the Area
Average Home Value in this Area
Purchase History
| Date | Buyer | Sale Price | Title Company |
|---|---|---|---|
| Leman Phyllis | -- | Lenders Title | |
| Carluccio Mario F | $254,900 | Stewart Title | |
| Summers Linda G | $127,000 | Tennessee Title Services Ll | |
| Arnold Lauren M | $116,000 | Tenn Title Serv | |
| Koehn Cindy S | $124,900 | Bridgehouse Title Llc | |
| Brown Gary A | $112,065 | -- |
Mortgage History
| Date | Status | Borrower | Loan Amount |
|---|---|---|---|
| Previous Owner | Summers Linda G | $133,257 | |
| Previous Owner | Arnold Lauren M | $113,059 | |
| Previous Owner | Koehn Cindy S | $118,655 | |
| Previous Owner | Brown Gary A | $100,500 | |
| Previous Owner | Brown Gary A | $104,065 |
Property History
| Date | Event | Price | Change | Sq Ft Price |
|---|---|---|---|---|
| 04/11/2023 04/11/23 | Sold | $254,900 | 0.0% | $169 / Sq Ft |
| 03/19/2023 03/19/23 | Pending | -- | -- | -- |
| 03/19/2023 03/19/23 | For Sale | $254,900 | +119.7% | $169 / Sq Ft |
| 10/01/2014 10/01/14 | Off Market | $116,000 | -- | -- |
| 06/13/2014 06/13/14 | For Sale | $76,900 | -33.7% | $51 / Sq Ft |
| 04/18/2012 04/18/12 | Sold | $116,000 | -- | $77 / Sq Ft |
Tax History Compared to Growth
Tax History
| Year | Tax Paid | Tax Assessment Tax Assessment Total Assessment is a certain percentage of the fair market value that is determined by local assessors to be the total taxable value of land and additions on the property. | Land | Improvement |
|---|---|---|---|---|
| 2024 | $1,224 | $44,425 | $8,750 | $35,675 |
| 2023 | $1,224 | $44,425 | $8,750 | $35,675 |
| 2022 | $1,224 | $44,425 | $8,750 | $35,675 |
| 2021 | $835 | $44,425 | $8,750 | $35,675 |
| 2020 | $707 | $31,825 | $5,000 | $26,825 |
| 2019 | $707 | $31,825 | $5,000 | $26,825 |
| 2018 | $684 | $31,825 | $5,000 | $26,825 |
| 2017 | $678 | $31,825 | $5,000 | $26,825 |
| 2016 | $668 | $31,825 | $5,000 | $26,825 |
| 2015 | -- | $31,200 | $5,000 | $26,200 |
| 2014 | -- | $31,200 | $5,000 | $26,200 |
Agents Affiliated with this Home
-
Callie Southerland

Seller's Agent in 2023
Callie Southerland
simpliHOM
(615) 419-5312
4 in this area
154 Total Sales
-
April Gardner

Buyer's Agent in 2023
April Gardner
William Wilson Homes
(802) 224-6547
1 in this area
65 Total Sales
-
Jim Beuerlein

Seller's Agent in 2012
Jim Beuerlein
Pilkerton Realtors
(615) 351-3000
1 in this area
19 Total Sales
-
Kathy Beata

Buyer's Agent in 2012
Kathy Beata
Charter Properties, LLC
(615) 948-5248
23 in this area
41 Total Sales
Map
Source: Realtracs
MLS Number: 2497953
APN: 047A-B-001.00-C-008
- 7205 Birchbark Dr
- 7107 Dogwood Ct
- 7214 Timberlane Dr
- 7316 Chester Rd
- 7107 Timberlane Dr
- 7203 Chester Rd
- 7221 Severide St
- 7218 Severide St
- 7209 Severide St
- 7233 Florim Ct
- 7217 Severide St
- 7254 Florim Ct
- 7205 Florim Ct
- 7251 Florim Ct
- 7224 Severide St
- 7244 Florim St
- 7120 Sutton Place
- 7115 Littlejohn Ln
- 7121 Robinson Dr
- 7704 Chester Rd
