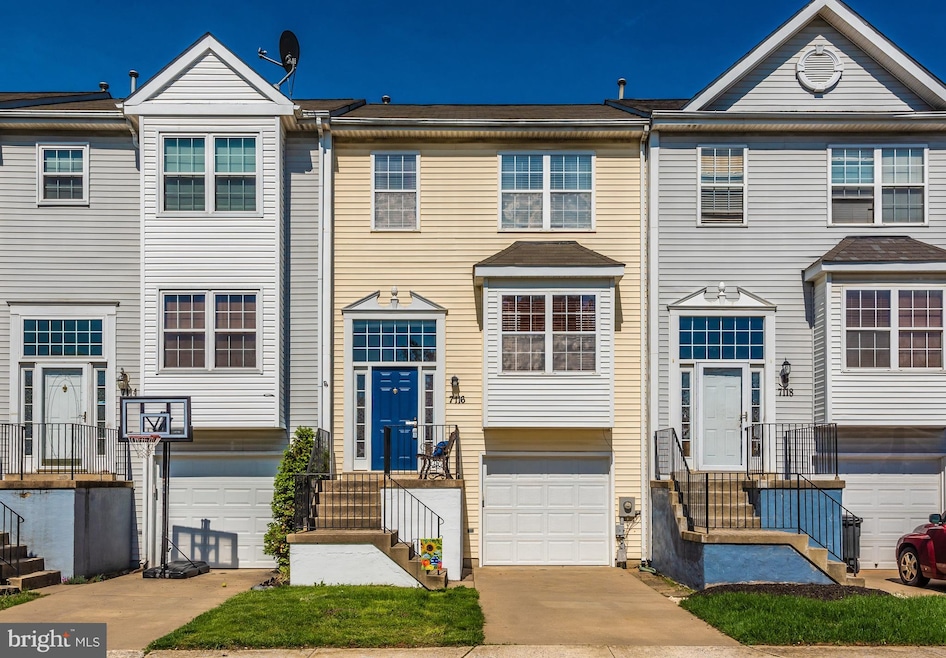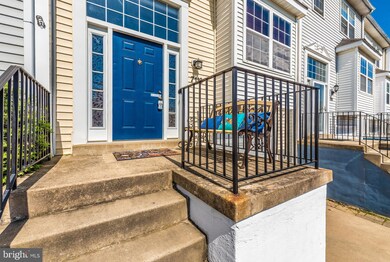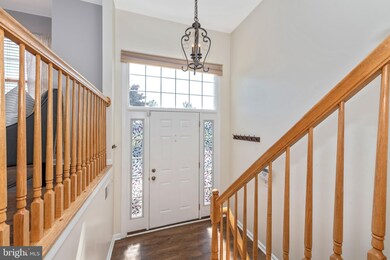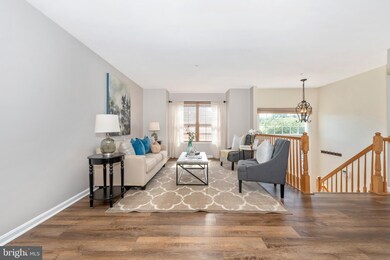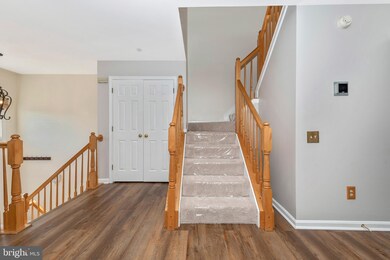
7116 Collinsworth Place Frederick, MD 21703
Estimated Value: $360,000 - $438,129
Highlights
- Open Floorplan
- 1 Fireplace
- Community Pool
- Colonial Architecture
- Great Room
- 1 Car Attached Garage
About This Home
As of June 2019This home is tastefully updated and move in ready. The living/dining area is spacious with beautiful new engineered vinyl plank flooring which is waterproof, reduces noise and provides insulation. The kitchen boasts granite counter tops and updated appliances. There is a beautiful master bedroom with master bath and two other good-sized bedrooms. Light fixtures and plumbing fixtures have been replaced. Upstairs is new carpet and the walls have been skimmed and newly painted. In addition, the HVAC was replaced in 10/2018 and the roof is only 4 years old. The deck allows for that outdoor entertaining on our beautiful evenings and the back yard is maintenance free The location can't be beat. Close to shopping, restaurants, parks, ball fields and employment. The community's beautiful pool is just around the corner from the property. Don't miss this fantastic opportunity for a great home in a great location.
Last Agent to Sell the Property
Marla Johnson
Maryland Real Estate Group LLC Listed on: 05/09/2019
Home Details
Home Type
- Single Family
Est. Annual Taxes
- $2,826
Year Built
- Built in 1993
Lot Details
- 1,720 Sq Ft Lot
- Property is in very good condition
- Property is zoned R8
HOA Fees
- $98 Monthly HOA Fees
Parking
- 1 Car Attached Garage
- Basement Garage
- Front Facing Garage
- Garage Door Opener
Home Design
- Colonial Architecture
- Shingle Roof
Interior Spaces
- Property has 3 Levels
- Open Floorplan
- 1 Fireplace
- Great Room
- Family Room
- Combination Dining and Living Room
- Carpet
Kitchen
- Eat-In Kitchen
- Stove
- Built-In Microwave
- Ice Maker
- Dishwasher
- Disposal
Bedrooms and Bathrooms
- 3 Bedrooms
- En-Suite Primary Bedroom
- En-Suite Bathroom
Laundry
- Dryer
- Washer
Improved Basement
- Walk-Out Basement
- Basement Fills Entire Space Under The House
Utilities
- Forced Air Heating and Cooling System
- Vented Exhaust Fan
- Natural Gas Water Heater
Listing and Financial Details
- Tax Lot 21
- Assessor Parcel Number 1128572832
Community Details
Overview
- Association fees include pool(s)
- Property Management People HOA
- Stonebridge Subdivision
Recreation
- Community Pool
Ownership History
Purchase Details
Home Financials for this Owner
Home Financials are based on the most recent Mortgage that was taken out on this home.Purchase Details
Home Financials for this Owner
Home Financials are based on the most recent Mortgage that was taken out on this home.Purchase Details
Home Financials for this Owner
Home Financials are based on the most recent Mortgage that was taken out on this home.Purchase Details
Home Financials for this Owner
Home Financials are based on the most recent Mortgage that was taken out on this home.Purchase Details
Purchase Details
Home Financials for this Owner
Home Financials are based on the most recent Mortgage that was taken out on this home.Similar Homes in Frederick, MD
Home Values in the Area
Average Home Value in this Area
Purchase History
| Date | Buyer | Sale Price | Title Company |
|---|---|---|---|
| Nwosu Bright | $274,900 | Lawyers Signature Settlement | |
| Pare Michael James | -- | Equity National Title | |
| Pare Michael James | $305,900 | -- | |
| Pare Michael James | $305,900 | -- | |
| Garruto Jason M | $126,000 | -- | |
| Crowley Patrick B | $121,400 | -- |
Mortgage History
| Date | Status | Borrower | Loan Amount |
|---|---|---|---|
| Open | Nwosu Bright | $273,100 | |
| Closed | Nwosu Bright | $269,920 | |
| Previous Owner | Pare Michael James | $250,800 | |
| Previous Owner | Pare Michael James | $61,180 | |
| Previous Owner | Pare Michael James | $244,720 | |
| Previous Owner | Pare Michael James | $244,720 | |
| Previous Owner | Crowley Patrick B | $120,550 | |
| Closed | Garruto Jason M | -- |
Property History
| Date | Event | Price | Change | Sq Ft Price |
|---|---|---|---|---|
| 06/28/2019 06/28/19 | Sold | $274,900 | 0.0% | $112 / Sq Ft |
| 05/12/2019 05/12/19 | Pending | -- | -- | -- |
| 05/09/2019 05/09/19 | For Sale | $274,900 | -- | $112 / Sq Ft |
Tax History Compared to Growth
Tax History
| Year | Tax Paid | Tax Assessment Tax Assessment Total Assessment is a certain percentage of the fair market value that is determined by local assessors to be the total taxable value of land and additions on the property. | Land | Improvement |
|---|---|---|---|---|
| 2024 | $3,929 | $317,233 | $0 | $0 |
| 2023 | $3,451 | $289,567 | $0 | $0 |
| 2022 | $3,130 | $261,900 | $80,000 | $181,900 |
| 2021 | $2,976 | $253,067 | $0 | $0 |
| 2020 | $2,925 | $244,233 | $0 | $0 |
| 2019 | $2,822 | $235,400 | $61,600 | $173,800 |
| 2018 | $2,738 | $233,633 | $0 | $0 |
| 2017 | $2,760 | $235,400 | $0 | $0 |
| 2016 | $2,385 | $230,100 | $0 | $0 |
| 2015 | $2,385 | $219,100 | $0 | $0 |
| 2014 | $2,385 | $208,100 | $0 | $0 |
Agents Affiliated with this Home
-

Seller's Agent in 2019
Marla Johnson
Maryland Real Estate Group LLC
-
Gloria Dever

Buyer's Agent in 2019
Gloria Dever
Maryland Real Estate Group LLC
(302) 540-9210
23 Total Sales
Map
Source: Bright MLS
MLS Number: MDFR245264
APN: 28-572832
- 7140 Ladd Cir
- 7093 Gresham Ct W
- 5540 Hidden Waters Ln
- 5308 Hever Way
- 7050 Catalpa Rd
- 5734 Box Elder Ct
- 5342 Saint James Place
- 9034 Allington Manor Cir W
- 9033 Allington Manor Cir W
- 5625 Crabapple Dr
- 6459 Corporate Dr
- 6489 Corporate Dr
- 6499 Corporate Dr
- 6806 Hallard Ct
- 5804 Lantana Cir Unit B
- 5302 Regal Ct
- 5506 Duke Ct
- 5844 Holly Hock Place
- 6786 Singletree Ct
- 6757 Brace Ct
- 7116 Collinsworth Place
- 7114 Collinsworth Place
- 7118 Collinsworth Place
- 7120 Collinsworth Place
- 7122 Collinsworth Place
- 7124 Collinsworth Place
- 7110 Collinsworth Place
- 7108 Collinsworth Place
- 7106 Collinsworth Place
- 7119 Collinsworth Place
- 7117 Collinsworth Place
- 7121 Collinsworth Place
- 7115 Collinsworth Place
- 7104 Collinsworth Place
- 7123 Collinsworth Place
- 7113 Collinsworth Place
- 7125 Collinsworth Place
- 7111 Collinsworth Place
- 7126 Collinsworth Place
- 7128 Collinsworth Place
