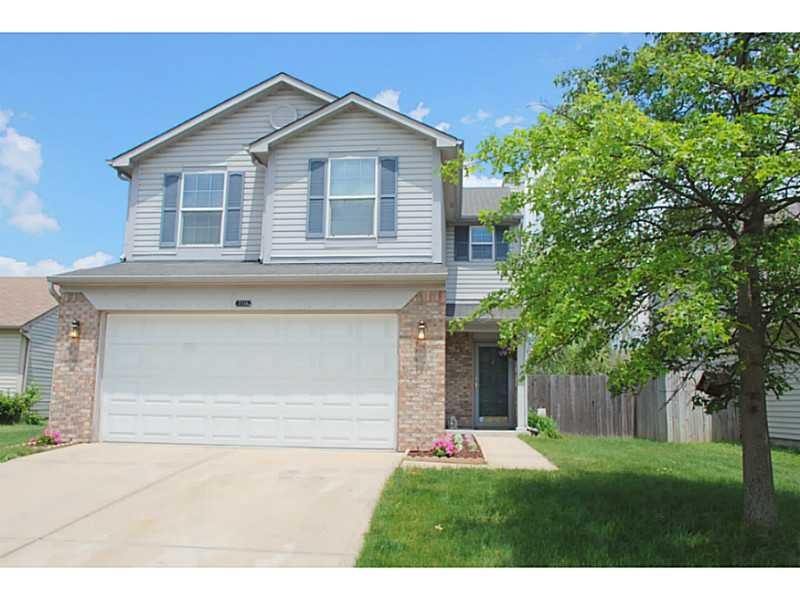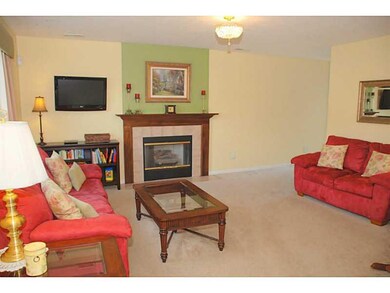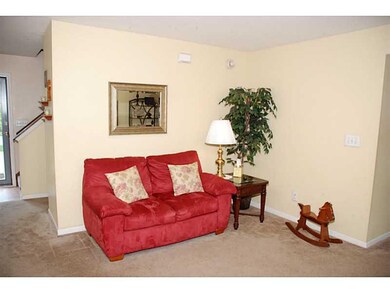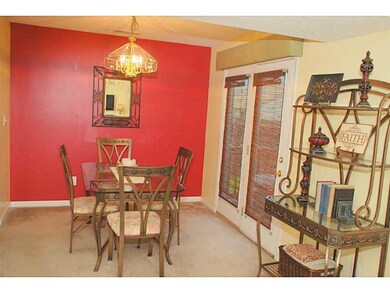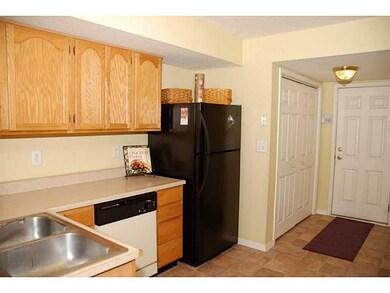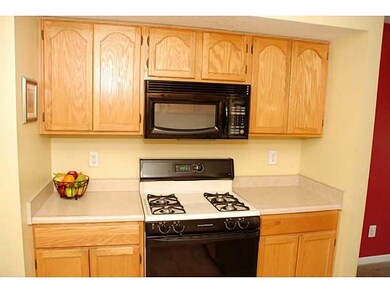
7116 Moon Ct Indianapolis, IN 46241
Chapel Hill-Ben Davis NeighborhoodHighlights
- Deck
- Thermal Windows
- Forced Air Heating and Cooling System
- Ben Davis University High School Rated A
- Woodwork
- Family or Dining Combination
About This Home
As of July 2014Beautiful 3 bedroom, 2 ½ bath home with upstairs Loft Area. Relax in the privacy of the jetted bathtub in the Master Suite which also features Dual Vanity Sinks and a large Walk-in Closet. Enjoy sitting on the large Wood Deck in your Privacy Fenced enclosed Back Yard. Or enjoy the Gas Log Fireplace on those cold Indiana nights. All appliances stay so this home is ready for you to move in! 2- Car Garage. Utilites - Electric Budget is $94/month. Gas, Water & Sewer are $162/month.
Last Agent to Sell the Property
Bruce Bright
Listed on: 06/06/2014
Co-Listed By
Justine Bright
NextHome Connection License #RB14024559
Last Buyer's Agent
Mark Jones
PMI Midwest
Home Details
Home Type
- Single Family
Est. Annual Taxes
- $964
Year Built
- Built in 2001
Lot Details
- 4,792 Sq Ft Lot
- Privacy Fence
- Back Yard Fenced
Home Design
- Slab Foundation
- Vinyl Construction Material
Interior Spaces
- 2-Story Property
- Woodwork
- Gas Log Fireplace
- Thermal Windows
- Window Screens
- Great Room with Fireplace
- Family or Dining Combination
- Attic Access Panel
Kitchen
- Gas Oven
- Microwave
- Dishwasher
- Disposal
Bedrooms and Bathrooms
- 3 Bedrooms
Home Security
- Monitored
- Fire and Smoke Detector
Parking
- Garage
- Driveway
Outdoor Features
- Deck
Utilities
- Forced Air Heating and Cooling System
- Heating System Uses Gas
- Gas Water Heater
- Multiple Phone Lines
Community Details
- Association fees include maintenance
- Sungate Subdivision
Listing and Financial Details
- Assessor Parcel Number 491211113005000900
Ownership History
Purchase Details
Purchase Details
Home Financials for this Owner
Home Financials are based on the most recent Mortgage that was taken out on this home.Purchase Details
Home Financials for this Owner
Home Financials are based on the most recent Mortgage that was taken out on this home.Purchase Details
Purchase Details
Similar Homes in Indianapolis, IN
Home Values in the Area
Average Home Value in this Area
Purchase History
| Date | Type | Sale Price | Title Company |
|---|---|---|---|
| Special Warranty Deed | -- | Stewart Title Company | |
| Special Warranty Deed | $206,900 | Stewart Title Company | |
| Warranty Deed | -- | None Available | |
| Special Warranty Deed | -- | Village Title Inc | |
| Sheriffs Deed | $135,289 | None Available | |
| Warranty Deed | -- | None Available |
Mortgage History
| Date | Status | Loan Amount | Loan Type |
|---|---|---|---|
| Previous Owner | $100,946 | FHA | |
| Previous Owner | $108,097 | FHA | |
| Previous Owner | $108,097 | FHA |
Property History
| Date | Event | Price | Change | Sq Ft Price |
|---|---|---|---|---|
| 08/01/2018 08/01/18 | Rented | $1,345 | 0.0% | -- |
| 07/10/2018 07/10/18 | For Rent | $1,345 | +12.6% | -- |
| 08/30/2016 08/30/16 | Rented | $1,195 | 0.0% | -- |
| 08/04/2016 08/04/16 | Under Contract | -- | -- | -- |
| 07/21/2016 07/21/16 | Price Changed | $1,195 | -4.0% | $1 / Sq Ft |
| 07/14/2016 07/14/16 | Price Changed | $1,245 | -3.9% | $1 / Sq Ft |
| 06/20/2016 06/20/16 | Price Changed | $1,295 | 0.0% | $1 / Sq Ft |
| 06/20/2016 06/20/16 | For Rent | $1,295 | +8.4% | -- |
| 05/18/2016 05/18/16 | Off Market | -- | -- | -- |
| 04/27/2016 04/27/16 | For Rent | $1,195 | -4.4% | -- |
| 05/18/2015 05/18/15 | Rented | $1,250 | 0.0% | -- |
| 05/15/2015 05/15/15 | Under Contract | -- | -- | -- |
| 08/26/2014 08/26/14 | For Rent | $1,250 | 0.0% | -- |
| 07/08/2014 07/08/14 | Sold | $110,000 | 0.0% | $67 / Sq Ft |
| 06/20/2014 06/20/14 | Pending | -- | -- | -- |
| 06/05/2014 06/05/14 | For Sale | $110,000 | -- | $67 / Sq Ft |
Tax History Compared to Growth
Tax History
| Year | Tax Paid | Tax Assessment Tax Assessment Total Assessment is a certain percentage of the fair market value that is determined by local assessors to be the total taxable value of land and additions on the property. | Land | Improvement |
|---|---|---|---|---|
| 2024 | $5,180 | $225,300 | $14,700 | $210,600 |
| 2023 | $5,180 | $216,700 | $14,700 | $202,000 |
| 2022 | $4,751 | $198,500 | $14,700 | $183,800 |
| 2021 | $4,288 | $155,700 | $14,700 | $141,000 |
| 2020 | $3,881 | $140,700 | $14,700 | $126,000 |
| 2019 | $3,642 | $131,900 | $14,700 | $117,200 |
| 2018 | $2,892 | $119,700 | $14,700 | $105,000 |
| 2017 | $2,697 | $111,500 | $14,700 | $96,800 |
| 2016 | $2,498 | $103,100 | $14,700 | $88,400 |
| 2014 | $1,017 | $101,700 | $14,700 | $87,000 |
| 2013 | $964 | $98,500 | $14,700 | $83,800 |
Agents Affiliated with this Home
-
J
Seller's Agent in 2018
Jason McCart
Goal Properties
-
P
Seller's Agent in 2016
Patricia Hodges
-
Mark Jones

Seller's Agent in 2015
Mark Jones
PMI Midwest
(463) 207-9326
1 in this area
139 Total Sales
-
B
Seller's Agent in 2014
Bruce Bright
-

Seller Co-Listing Agent in 2014
Justine Bright
NextHome Connection
Map
Source: MIBOR Broker Listing Cooperative®
MLS Number: MBR21296138
APN: 49-12-11-113-005.000-900
- 7128 Moon Ct
- 411 Red Tail Ln
- 7010 Beargrass Ct
- 7425 Mount Herman Ave
- 609 Delray Dr
- 320 Red Tail Ln
- 7444 Mount Herman Ave
- 912 Delray Dr
- 1002 Prairie Depot
- 6715 Wandering Way
- 6707 Greendale Ln
- 6637 Larkwood Ct
- 1113 Delray Dr
- 6556 Wandering Way
- 1005 S Girls School Rd
- 6640 Manassas Dr
- 6638 Sunbury Dr
- 1116 Heatherwood Dr
- 6303 Bertha St
- 453 S High School Rd
