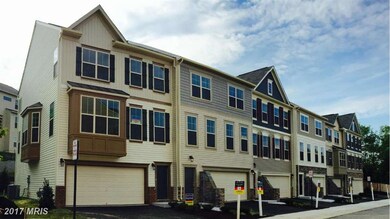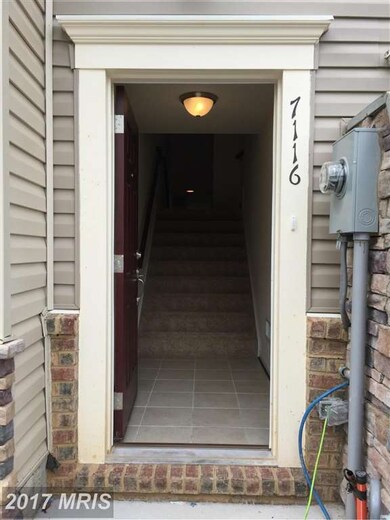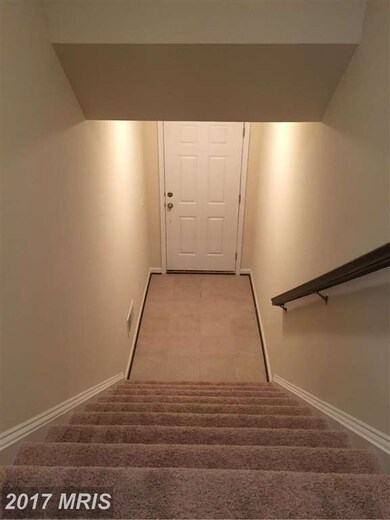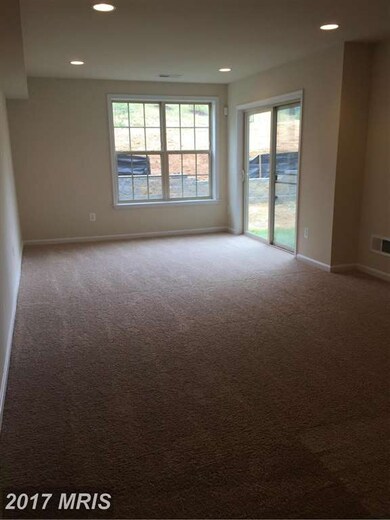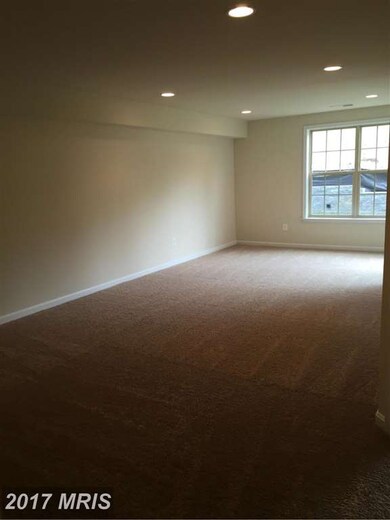
7116 Sotheby Way Lorton, VA 22079
Pohick NeighborhoodHighlights
- Newly Remodeled
- Colonial Architecture
- Main Floor Bedroom
- Eat-In Gourmet Kitchen
- Wood Flooring
- 1 Fireplace
About This Home
As of July 2019New Construction- Int. Unit, 4 bd 3 bath, 2 car Town home with Over 2800 sq.ft. of living space and exquisite Gourmet kitchen. Espresso Cabs, w/Stainless Appliance pkg! Lower level serves as a great Guest Suite with its own Bedroom, Fam room and full bath. Entertain, and enjoy living a near Metropolitan lifestyle with almost no maintenance. Access to Shops, restaurants, & public transportation
Last Agent to Sell the Property
Berkshire Hathaway HomeServices PenFed Realty Listed on: 09/01/2015

Townhouse Details
Home Type
- Townhome
Est. Annual Taxes
- $1,395
Year Built
- Built in 2015 | Newly Remodeled
Lot Details
- 1,808 Sq Ft Lot
- Two or More Common Walls
- Property is in very good condition
HOA Fees
- $80 Monthly HOA Fees
Home Design
- Colonial Architecture
- Asphalt Roof
- Stone Siding
- Vinyl Siding
Interior Spaces
- 2,851 Sq Ft Home
- Property has 3 Levels
- Tray Ceiling
- Ceiling height of 9 feet or more
- Recessed Lighting
- 1 Fireplace
- Double Pane Windows
- Low Emissivity Windows
- Vinyl Clad Windows
- Window Screens
- Sliding Doors
- Insulated Doors
- Entrance Foyer
- Family Room Off Kitchen
- Sitting Room
- Living Room
- Dining Room
- Library
- Game Room
- Wood Flooring
- Washer and Dryer Hookup
Kitchen
- Eat-In Gourmet Kitchen
- Breakfast Room
- Built-In Double Oven
- Down Draft Cooktop
- Microwave
- Ice Maker
- Dishwasher
- Kitchen Island
- Upgraded Countertops
- Disposal
Bedrooms and Bathrooms
- 4 Bedrooms
- Main Floor Bedroom
- En-Suite Primary Bedroom
- En-Suite Bathroom
- 3.5 Bathrooms
Basement
- Walk-Out Basement
- Exterior Basement Entry
- Sump Pump
- Basement Windows
Home Security
- Home Security System
- Motion Detectors
Parking
- 2 Car Attached Garage
- Front Facing Garage
- Garage Door Opener
- Driveway
Utilities
- 90% Forced Air Heating and Cooling System
- Vented Exhaust Fan
- Underground Utilities
- 60 Gallon+ Electric Water Heater
- Cable TV Available
Listing and Financial Details
- Home warranty included in the sale of the property
- Tax Lot 32
- Assessor Parcel Number 108-1-17-2-32
Community Details
Overview
- Association fees include management, insurance, snow removal, trash
- $240 Other One-Time Fees
- Built by DR HORTON
- Lyndam Hill Subdivision
- The community has rules related to covenants
Recreation
- Community Playground
Pet Policy
- Pet Restriction
Security
- Fire and Smoke Detector
Ownership History
Purchase Details
Purchase Details
Home Financials for this Owner
Home Financials are based on the most recent Mortgage that was taken out on this home.Purchase Details
Home Financials for this Owner
Home Financials are based on the most recent Mortgage that was taken out on this home.Similar Homes in Lorton, VA
Home Values in the Area
Average Home Value in this Area
Purchase History
| Date | Type | Sale Price | Title Company |
|---|---|---|---|
| Quit Claim Deed | -- | None Listed On Document | |
| Deed | $585,000 | Ekko Title | |
| Warranty Deed | $520,000 | Premier Title Inc |
Mortgage History
| Date | Status | Loan Amount | Loan Type |
|---|---|---|---|
| Previous Owner | $602,715 | VA | |
| Previous Owner | $604,305 | VA | |
| Previous Owner | $502,645 | FHA |
Property History
| Date | Event | Price | Change | Sq Ft Price |
|---|---|---|---|---|
| 07/02/2019 07/02/19 | Sold | $585,000 | 0.0% | $271 / Sq Ft |
| 06/11/2019 06/11/19 | Pending | -- | -- | -- |
| 05/29/2019 05/29/19 | For Sale | $585,000 | +12.5% | $271 / Sq Ft |
| 10/30/2015 10/30/15 | Sold | $520,000 | 0.0% | $182 / Sq Ft |
| 09/24/2015 09/24/15 | Pending | -- | -- | -- |
| 09/01/2015 09/01/15 | For Sale | $519,990 | -- | $182 / Sq Ft |
Tax History Compared to Growth
Tax History
| Year | Tax Paid | Tax Assessment Tax Assessment Total Assessment is a certain percentage of the fair market value that is determined by local assessors to be the total taxable value of land and additions on the property. | Land | Improvement |
|---|---|---|---|---|
| 2024 | $7,994 | $690,020 | $173,000 | $517,020 |
| 2023 | $1,816 | $652,750 | $165,000 | $487,750 |
| 2022 | $7,077 | $618,850 | $165,000 | $453,850 |
| 2021 | $6,502 | $554,040 | $140,000 | $414,040 |
| 2020 | $6,463 | $546,110 | $135,000 | $411,110 |
| 2019 | $6,294 | $531,810 | $130,000 | $401,810 |
| 2018 | $5,756 | $500,520 | $125,000 | $375,520 |
| 2017 | $5,811 | $500,520 | $125,000 | $375,520 |
| 2016 | $5,799 | $500,520 | $125,000 | $375,520 |
| 2015 | $1,395 | $125,000 | $125,000 | $0 |
| 2014 | $1,392 | $125,000 | $125,000 | $0 |
Agents Affiliated with this Home
-
Claudia Thomas

Seller's Agent in 2019
Claudia Thomas
Samson Properties
(703) 328-4429
37 Total Sales
-
Denise Buck

Buyer's Agent in 2019
Denise Buck
RE/MAX
(703) 585-8289
1 in this area
38 Total Sales
-
James Wiles

Seller's Agent in 2015
James Wiles
BHHS PenFed (actual)
(703) 868-1571
51 Total Sales
Map
Source: Bright MLS
MLS Number: 1003719553
APN: 1081-17020032
- 7205 Lyndam Hill Cir
- 9040 Telegraph Rd
- 7330 Ardglass Dr
- 7451 Lone Star Rd
- 9138 Lake Parcel Dr
- 7013 Stone Inlet Dr
- 9009 Marie Ct
- 7011 Lawnwood Ct
- 8912 Sylvania St
- 8902 Sylvania St
- 7627 Fallswood Way
- 7605 Mccloud Ct
- 7645 Fallswood Way
- 8916 Waites Way
- 7656 Stana Ct
- 7689 Sheffield Village Ln
- 8534 Enochs Dr
- 8980 Harrover Place Unit 80B
- 8726 Wadebrook Terrace
- 9000 Lorton Station Blvd Unit 2-109

