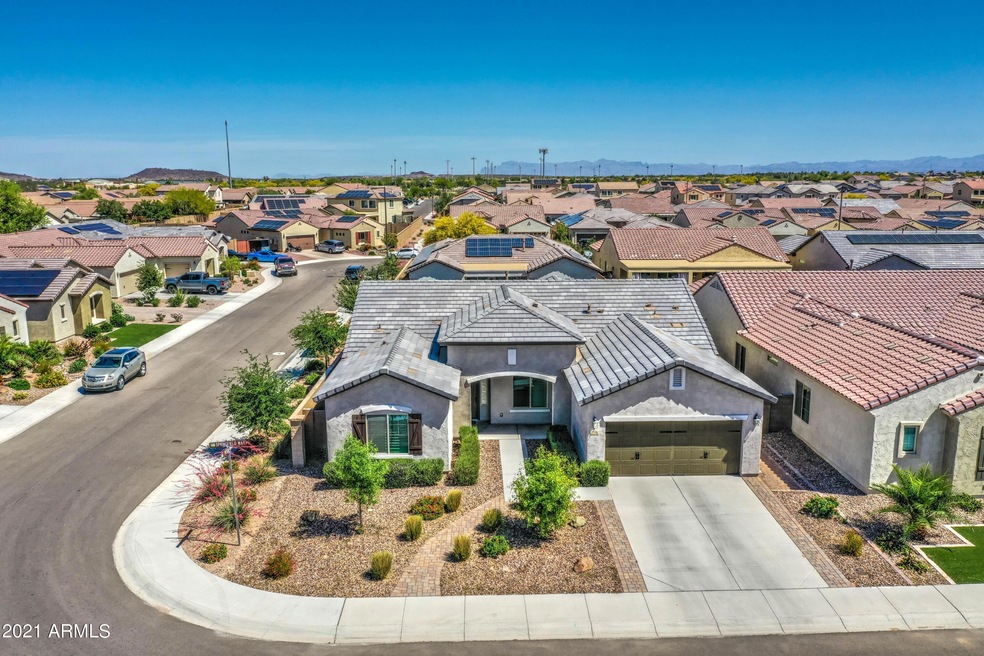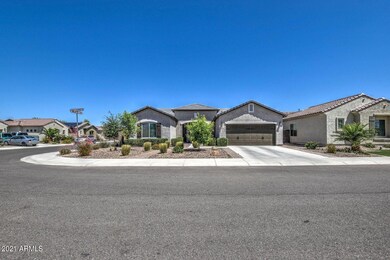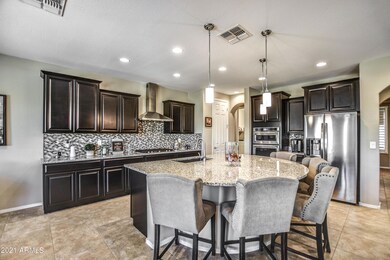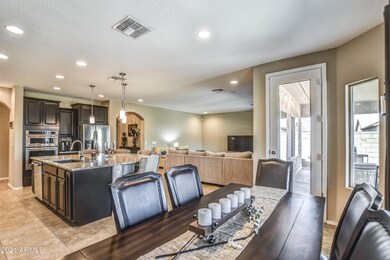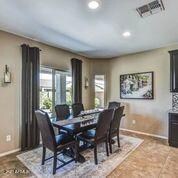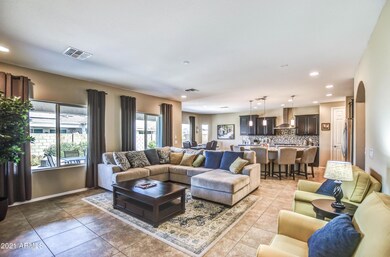
7116 W Springfield Way Florence, AZ 85132
Anthem at Merrill Ranch NeighborhoodEstimated Value: $403,000 - $443,000
Highlights
- Golf Course Community
- Clubhouse
- Granite Countertops
- Community Lake
- Corner Lot
- Heated Community Pool
About This Home
As of June 2021This beautiful home was built in 2018. Upgrades abound and include a sensational Chef's kitchen, large granite island, espresso cabinets, stainless steel KitchenAid appliances, mosaic tile backsplash & farm sink. Master Suite has ] a spectacular a walk-in glass/tile shower w/seating, double sinks & immense sized walk-in closet.Owner spent thousands upgrading the flooring though out the home. Den is perfect for an office/library w/ French doors. Rear yard is professionally landscaped w/ full length patio. Check the out photo of the full size crew cab truck in the oversized garage. It features a 4 ft. extension from the builders standard sized garage.Amazing community has golf course, pool, rec center, walking paths & so much more! Garage features a 4 foot extension which can fit a full size truck, golf cart, or ATV. Amazing community features include golf course, pool, rec center, walking paths & so much more. Why wait to build new... you don't want to miss out on this rare find.
Home Details
Home Type
- Single Family
Est. Annual Taxes
- $2,669
Year Built
- Built in 2018
Lot Details
- 6,876 Sq Ft Lot
- Desert faces the front and back of the property
- Block Wall Fence
- Corner Lot
- Front and Back Yard Sprinklers
- Sprinklers on Timer
HOA Fees
Parking
- 2 Car Direct Access Garage
- Garage Door Opener
Home Design
- Wood Frame Construction
- Spray Foam Insulation
- Tile Roof
- Reflective Roof
- Stucco
Interior Spaces
- 2,202 Sq Ft Home
- 1-Story Property
- Ceiling height of 9 feet or more
- Ceiling Fan
- Triple Pane Windows
- Low Emissivity Windows
- Security System Owned
- Washer and Dryer Hookup
Kitchen
- Eat-In Kitchen
- Breakfast Bar
- Gas Cooktop
- Built-In Microwave
- Kitchen Island
- Granite Countertops
Flooring
- Carpet
- Tile
Bedrooms and Bathrooms
- 3 Bedrooms
- 2 Bathrooms
- Dual Vanity Sinks in Primary Bathroom
Schools
- Florence K-8 Elementary And Middle School
- Florence High School
Utilities
- Refrigerated Cooling System
- Heating System Uses Natural Gas
- Tankless Water Heater
- Water Softener
- High Speed Internet
- Cable TV Available
Additional Features
- No Interior Steps
- Covered patio or porch
Listing and Financial Details
- Home warranty included in the sale of the property
- Tax Lot 125
- Assessor Parcel Number 211-13-244
Community Details
Overview
- Association fees include ground maintenance
- Aam Llc Association, Phone Number (602) 957-9191
- Amr Community Counci Association, Phone Number (602) 957-9191
- Association Phone (602) 957-9191
- Built by Pulte
- Merrill Ranch Subdivision, Cliff Floorplan
- Community Lake
Amenities
- Clubhouse
- Recreation Room
Recreation
- Golf Course Community
- Tennis Courts
- Community Playground
- Heated Community Pool
- Bike Trail
Ownership History
Purchase Details
Home Financials for this Owner
Home Financials are based on the most recent Mortgage that was taken out on this home.Purchase Details
Home Financials for this Owner
Home Financials are based on the most recent Mortgage that was taken out on this home.Similar Homes in Florence, AZ
Home Values in the Area
Average Home Value in this Area
Purchase History
| Date | Buyer | Sale Price | Title Company |
|---|---|---|---|
| Dela Cruz Samuel James | $390,000 | Security Title Agency Inc | |
| Gerberding Michelle C | $259,716 | Pgp Title Inc |
Mortgage History
| Date | Status | Borrower | Loan Amount |
|---|---|---|---|
| Open | Dela Cruz Samuel James | $366,700 | |
| Previous Owner | Gerberding Michelle C | $37,777 | |
| Previous Owner | Gerberding Michelle C | $255,010 |
Property History
| Date | Event | Price | Change | Sq Ft Price |
|---|---|---|---|---|
| 06/07/2021 06/07/21 | Sold | $390,000 | -1.3% | $177 / Sq Ft |
| 05/08/2021 05/08/21 | Pending | -- | -- | -- |
| 05/05/2021 05/05/21 | For Sale | $395,000 | -- | $179 / Sq Ft |
Tax History Compared to Growth
Tax History
| Year | Tax Paid | Tax Assessment Tax Assessment Total Assessment is a certain percentage of the fair market value that is determined by local assessors to be the total taxable value of land and additions on the property. | Land | Improvement |
|---|---|---|---|---|
| 2025 | $3,111 | $38,800 | -- | -- |
| 2024 | $3,044 | $50,102 | -- | -- |
| 2023 | $2,862 | $32,946 | $1,394 | $31,552 |
| 2022 | $3,044 | $25,270 | $1,394 | $23,876 |
| 2021 | $3,245 | $22,433 | $0 | $0 |
| 2020 | $2,669 | $21,515 | $0 | $0 |
| 2019 | $2,453 | $0 | $0 | $0 |
| 2018 | $643 | $2,240 | $0 | $0 |
Agents Affiliated with this Home
-
Matthew McKenney

Seller's Agent in 2021
Matthew McKenney
RE/MAX
(480) 233-4921
1 in this area
90 Total Sales
-
Sara Bojorquez
S
Buyer's Agent in 2021
Sara Bojorquez
Realty One Group
(602) 688-0088
1 in this area
19 Total Sales
Map
Source: Arizona Regional Multiple Listing Service (ARMLS)
MLS Number: 6231729
APN: 211-13-244
- 7026 W Springfield Way
- 2222 N Pecos Ct
- 2303 N General Dr
- 2223 N Potomac Ct
- 2389 N Pecos Dr
- 7089 W Pleasant Oak Ct
- 2523 N Pecos Dr
- 2234 N Hudson Ct
- 2276 N Hudson Dr
- 7291 W Sonoma Way
- 6962 W Sonoma Way
- 2316 N Crestwood Dr
- 6865 W Sonoma Way
- 2444 N Crestwood Dr
- 6709 W Pleasant Oak Ct
- 6706 W Sonoma Way
- 7490 W Sonoma Way
- 6460 W Springfield Way
- 2664 N Smithsonian Ct Unit 21
- 6455 W Millerton Ct
- 7116 W Springfield Way
- 7098 W Springfield Way
- 7115 W Millerton Way
- 7080 W Springfield Way
- 7097 W Millerton Way
- 2222 N Petersburg Dr
- 2248 N Petersburg Dr
- 7077 W Millerton Way
- 7117 W Springfield Way
- 7099 W Springfield Way
- 7062 W Springfield Way
- 2262 N Petersburg Dr
- 7081 W Springfield Way
- 7059 W Millerton Way
- 7042 W Springfield Way
- 7063 W Springfield Way
- 2280 N Petersburg Dr
- 2225 N Pecos Ct
- 7114 W Millerton Way
- 7041 W Millerton Way
