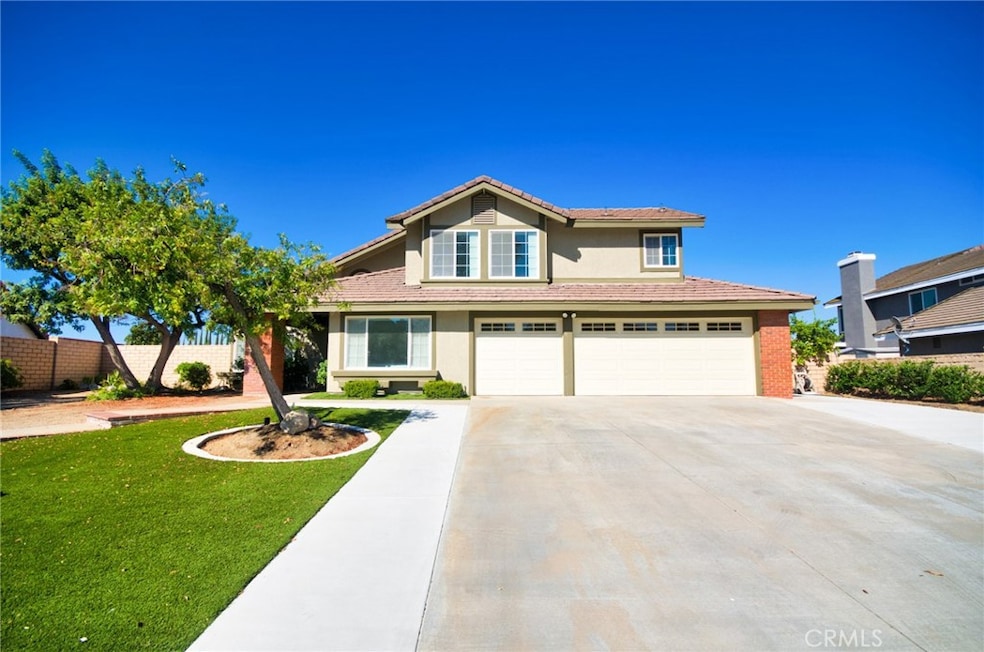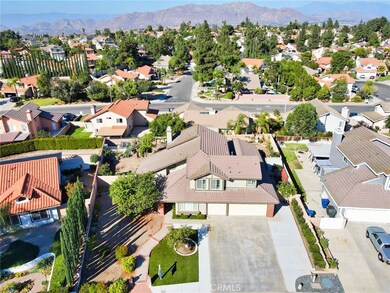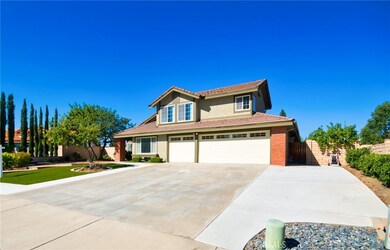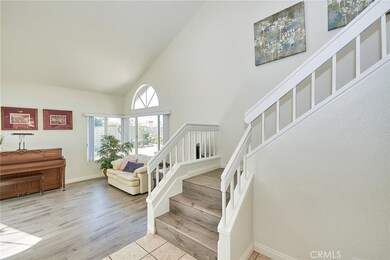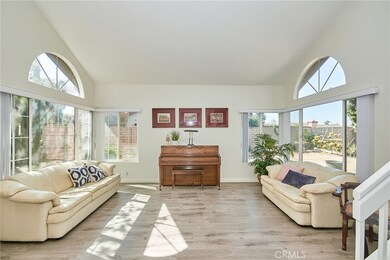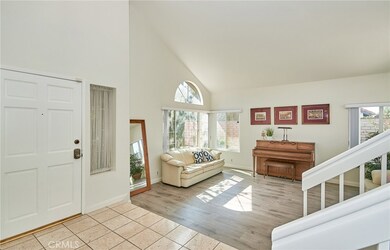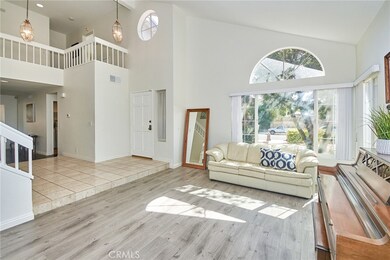
7118 Westport St Riverside, CA 92506
Mission Grove NeighborhoodHighlights
- Primary Bedroom Suite
- Updated Kitchen
- Mountain View
- Amelia Earhart Middle School Rated A-
- Open Floorplan
- Cathedral Ceiling
About This Home
As of November 2021This beautiful two story house is nestled in the highly sought-after area of Mission Grove Neighborhood. The home features 5 bedrooms and 3 bathrooms (1 BR & 1 BA downstairs) plus a large BONUS ROOM that is open to the kitchen- ideal for home office or playroom. As you enter you will be greeted by a grand living room with high vaulted ceiling and wood floors. Double pane windows throughout the home. Remodeled gourmet kitchen with white cabinets, quartz countertops, built in microwave, stainless steel appliances, raised ceiling with recessed lights and center island. The kitchen opens up to the family room and bonus room. Formal dining room with a wet bar. Master bedroom has its own private bath with relaxing bathtub, double sinks plus walk in closet. The large and tranquil rear yard features a covered patio, storage shed and fruit trees, great for entertaining friends and family. There is 3 car garage and a long welcoming concrete driveway providing plenty of parking with possible RV or boat behind the gate. Conveniently located near parks, restaurants, movie theater, Gym, dog park, hiking trails, golf course and UCR which is about 10 minutes away. No Mello-roos tax and No HOA! Must see to appreciate!
Last Agent to Sell the Property
New Star Realty & Inv. License #01303658 Listed on: 09/06/2021
Last Buyer's Agent
Kay Cadmes
Performance Estates & Homes License #01967953
Home Details
Home Type
- Single Family
Est. Annual Taxes
- $8,469
Year Built
- Built in 1988
Lot Details
- 10,018 Sq Ft Lot
- Level Lot
- Sprinkler System
Parking
- 3 Car Direct Access Garage
- Parking Available
- Front Facing Garage
- Garage Door Opener
- Driveway
Home Design
- Tile Roof
Interior Spaces
- 3,174 Sq Ft Home
- 2-Story Property
- Open Floorplan
- Built-In Features
- Cathedral Ceiling
- Ceiling Fan
- Recessed Lighting
- Double Pane Windows
- Family Room with Fireplace
- Family Room Off Kitchen
- Living Room
- Bonus Room
- Wood Flooring
- Mountain Views
Kitchen
- Updated Kitchen
- Open to Family Room
- Eat-In Kitchen
- Gas Oven
- Gas Cooktop
- Microwave
- Dishwasher
- Kitchen Island
- Quartz Countertops
- Disposal
Bedrooms and Bathrooms
- 5 Bedrooms | 1 Main Level Bedroom
- Primary Bedroom Suite
- Walk-In Closet
- 3 Full Bathrooms
- Dual Vanity Sinks in Primary Bathroom
- Bathtub with Shower
- Walk-in Shower
Laundry
- Laundry Room
- Washer and Gas Dryer Hookup
Outdoor Features
- Exterior Lighting
Schools
- Martin Luther King High School
Utilities
- Central Heating and Cooling System
- Central Water Heater
Community Details
- No Home Owners Association
Listing and Financial Details
- Tax Lot 16
- Tax Tract Number 214
- Assessor Parcel Number 272143014
Ownership History
Purchase Details
Home Financials for this Owner
Home Financials are based on the most recent Mortgage that was taken out on this home.Purchase Details
Home Financials for this Owner
Home Financials are based on the most recent Mortgage that was taken out on this home.Purchase Details
Purchase Details
Home Financials for this Owner
Home Financials are based on the most recent Mortgage that was taken out on this home.Purchase Details
Similar Homes in Riverside, CA
Home Values in the Area
Average Home Value in this Area
Purchase History
| Date | Type | Sale Price | Title Company |
|---|---|---|---|
| Grant Deed | $738,000 | Chicago Title Company | |
| Interfamily Deed Transfer | -- | Fidelity National Title Comp | |
| Grant Deed | $500,000 | Fidelity National Title Comp | |
| Interfamily Deed Transfer | -- | First American Title Company | |
| Interfamily Deed Transfer | -- | -- |
Mortgage History
| Date | Status | Loan Amount | Loan Type |
|---|---|---|---|
| Open | $590,400 | New Conventional | |
| Previous Owner | $235,000 | New Conventional | |
| Previous Owner | $175,000 | New Conventional | |
| Previous Owner | $100,000 | New Conventional | |
| Previous Owner | $55,000 | Credit Line Revolving |
Property History
| Date | Event | Price | Change | Sq Ft Price |
|---|---|---|---|---|
| 11/23/2021 11/23/21 | Sold | $738,000 | 0.0% | $233 / Sq Ft |
| 09/06/2021 09/06/21 | For Sale | $738,000 | +47.6% | $233 / Sq Ft |
| 10/29/2018 10/29/18 | Sold | $500,000 | -2.2% | $158 / Sq Ft |
| 10/20/2018 10/20/18 | Price Changed | $511,000 | -2.7% | $161 / Sq Ft |
| 09/27/2018 09/27/18 | Price Changed | $525,000 | -4.4% | $165 / Sq Ft |
| 09/17/2018 09/17/18 | Price Changed | $549,000 | -4.5% | $173 / Sq Ft |
| 07/29/2018 07/29/18 | For Sale | $575,000 | -- | $181 / Sq Ft |
Tax History Compared to Growth
Tax History
| Year | Tax Paid | Tax Assessment Tax Assessment Total Assessment is a certain percentage of the fair market value that is determined by local assessors to be the total taxable value of land and additions on the property. | Land | Improvement |
|---|---|---|---|---|
| 2025 | $8,469 | $1,460,220 | $106,120 | $1,354,100 |
| 2023 | $8,469 | $752,760 | $102,000 | $650,760 |
| 2022 | $8,276 | $738,000 | $100,000 | $638,000 |
| 2021 | $5,754 | $515,282 | $103,056 | $412,226 |
| 2020 | $5,709 | $510,000 | $102,000 | $408,000 |
| 2019 | $5,679 | $500,000 | $100,000 | $400,000 |
| 2018 | $3,369 | $300,630 | $57,879 | $242,751 |
| 2017 | $3,308 | $294,737 | $56,745 | $237,992 |
| 2016 | $3,095 | $288,959 | $55,633 | $233,326 |
| 2015 | $3,050 | $284,621 | $54,799 | $229,822 |
| 2014 | $3,030 | $279,048 | $53,727 | $225,321 |
Agents Affiliated with this Home
-
Julie Hwang

Seller's Agent in 2021
Julie Hwang
New Star Realty & Inv.
(909) 322-5157
1 in this area
97 Total Sales
-
Andy Hwang
A
Seller Co-Listing Agent in 2021
Andy Hwang
New Star Realty & Inv.
1 in this area
47 Total Sales
-
K
Buyer's Agent in 2021
Kay Cadmes
Performance Estates & Homes
-
Lamont Hyde

Seller's Agent in 2018
Lamont Hyde
Lamont Hyde Real Estate
(562) 968-7004
17 Total Sales
-
J
Buyer's Agent in 2018
Juan Rodriguez
RODRIGUEZ & ASSOCIATES REALTY
Map
Source: California Regional Multiple Listing Service (CRMLS)
MLS Number: TR21197184
APN: 272-143-014
- 7215 Goldboro Ln
- 245 Cottonwood Ave
- 7250 Goldboro Ln
- 286 Bathurst Rd
- 1003 Clearwood Ave
- 7156 Stanhope Ln
- 1042 Coronet Dr
- 6752 Laurelbrook Dr
- 6721 Silver Oak Place
- 6978 Withers Rd
- 6879 Mission Grove Pkwy N
- 1257 Fetlock Way
- 7619 Hillhurst Dr
- 19121 Broken Bow Dr
- 18805 Moss Rd
- 19125 Vintage Woods Dr
- 3 Moss Rd
- 4 Moss Rd
- 19177 White Dove Ln
- 6801 Rycroft Dr
