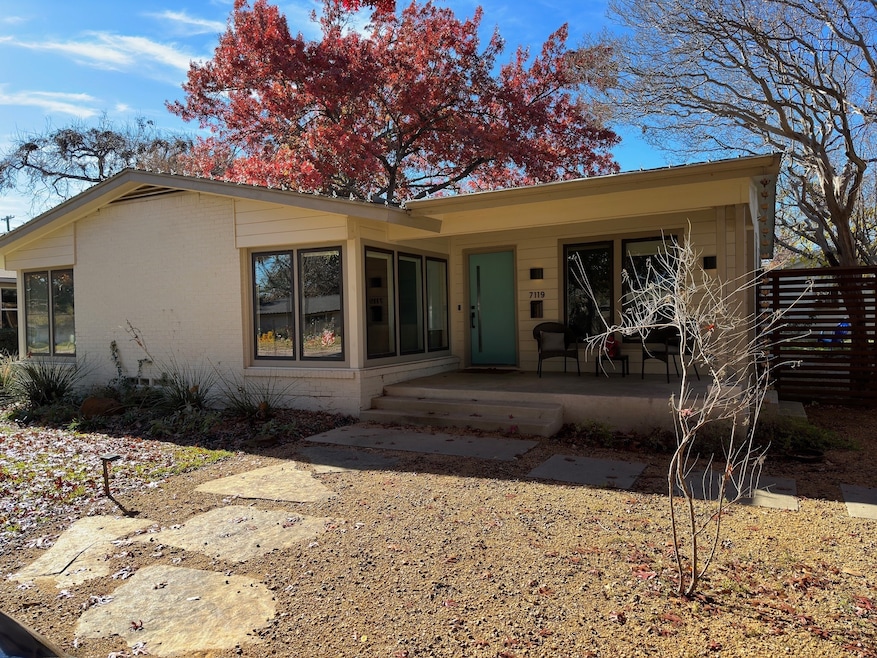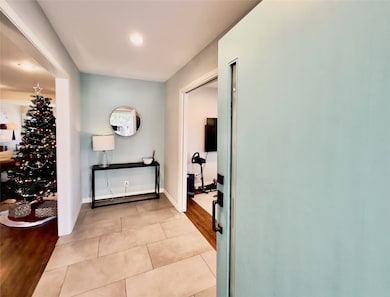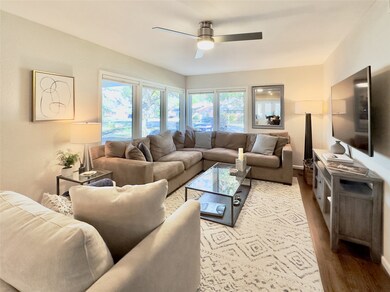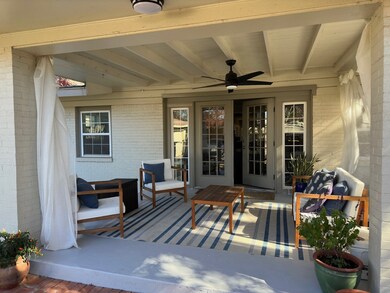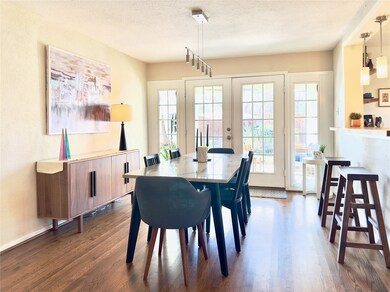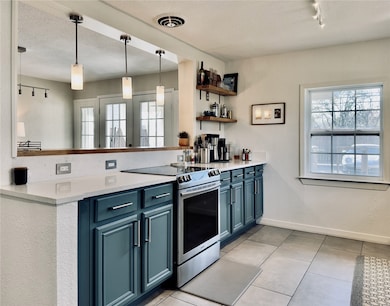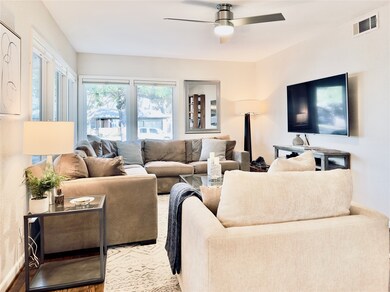
7119 Dalewood Ln Dallas, TX 75214
Northeast Dallas NeighborhoodHighlights
- Electric Gate
- Open Floorplan
- Wood Flooring
- Lakewood Elementary School Rated A-
- Midcentury Modern Architecture
- Granite Countertops
About This Home
Discover East Dallas living in this completely updated mid-century modern gem, steps from White Rock Lake and bordering and direct access the So-Pac Trail. With 3 bedrooms and a bright and spacious living area and separate office enjoy the seamless flow of refinished hardwood floors and a stylish newly renovated open kitchen with quartz countertops and new stainless appliances. All the living spaces have new large windows providing lots of natural light highlighting the blend of classic charm and modern flair. Step into your own private oasis—the backyard hosts outdoor seating, a large yard, and stock tank-plunge pool for summer relaxation. A oversize two-car garage with gate provide direct access to greenbelt and bike trails for outdoor adventures leading to the lake. This sought-after East Dallas neighborhood feeds into highly rated Lakewood Elementary. This gem of a home provides a perfect blend of style, space, comfort, and natural beauty steps away from White Rock Lake.
Home Details
Home Type
- Single Family
Est. Annual Taxes
- $11,223
Year Built
- Built in 1957
Parking
- 2 Car Garage
- Enclosed Parking
- Parking Pad
- Oversized Parking
- Alley Access
- Driveway
- Electric Gate
- Additional Parking
Home Design
- Midcentury Modern Architecture
- Contemporary Architecture
- Ranch Style House
- Brick Exterior Construction
- Pillar, Post or Pier Foundation
- Composition Roof
Interior Spaces
- 1,878 Sq Ft Home
- Open Floorplan
- Built-In Features
- Woodwork
- Gas Fireplace
- ENERGY STAR Qualified Windows
- Den with Fireplace
- Fire and Smoke Detector
Kitchen
- Built-In Gas Range
- Dishwasher
- Granite Countertops
- Disposal
Flooring
- Wood
- Carpet
- Concrete
- Ceramic Tile
Bedrooms and Bathrooms
- 3 Bedrooms
- 2 Full Bathrooms
Eco-Friendly Details
- Energy-Efficient Appliances
- Energy-Efficient HVAC
- Energy-Efficient Thermostat
Schools
- Lakewood Elementary School
- Adams High School
Utilities
- Vented Exhaust Fan
- Overhead Utilities
- Gas Water Heater
- Phone Available
- Cable TV Available
Additional Features
- Covered patio or porch
- 9,453 Sq Ft Lot
Listing and Financial Details
- Residential Lease
- Property Available on 7/31/25
- Tenant pays for all utilities, exterior maintenance
- Negotiable Lease Term
- Legal Lot and Block 4 / A2964
- Assessor Parcel Number 00000243442000000
Community Details
Overview
- Mockingbird Meadows Subdivision
Pet Policy
- Pet Size Limit
- Pet Deposit $500
- 4 Pets Allowed
Map
About the Listing Agent
Tomas' Other Listings
Source: North Texas Real Estate Information Systems (NTREIS)
MLS Number: 21005909
APN: 00000243442000000
- 7103 Westbrook Ln
- 7107 E Mockingbird Ln
- 7127 E Mockingbird Ln
- 6984 Santa Barbara Dr
- 7147 E Mockingbird Ln
- 7211 Bucknell Dr
- 7319 Rutgers Dr
- 6837 Trammel Dr
- 6927 Inverness Ln
- 6723 Blessing Dr
- 6923 Inverness Ln
- 7215 Bennington Dr
- 6650 Santa Anita Dr
- 6644 Santa Anita Dr
- 6646 Fisher Rd
- 7229 Haverford Rd
- 6665 Santa Anita Dr
- 7219 Haverford Rd
- 7428 Dalewood Ln
- 6746 Braeburn Dr
- 6811 Patrick Dr
- 7319 Rutgers Dr
- 6917 E Mockingbird Ln
- 6902 E Mockingbird Ln
- 6820 E Mockingbird Ln
- 6646 Fisher Rd
- 6665 Santa Anita Dr
- 7104 Haverford Rd
- 7247 Brennans Dr
- 7555 Brentcove Cir
- 7305 Lehigh Dr
- 7556 Brentcove Cir
- 7229 Lehigh Dr
- 7549 Brentcove Cir
- 6627 Highgate Ln
- 6639 Aintree Cir Unit ID1032087P
- 6518 Ridgemont Dr
- 7468 E Northwest Hwy Unit 131
- 6646 E Lovers Ln Unit 301
- 6646 E Lovers Ln Unit 1006
