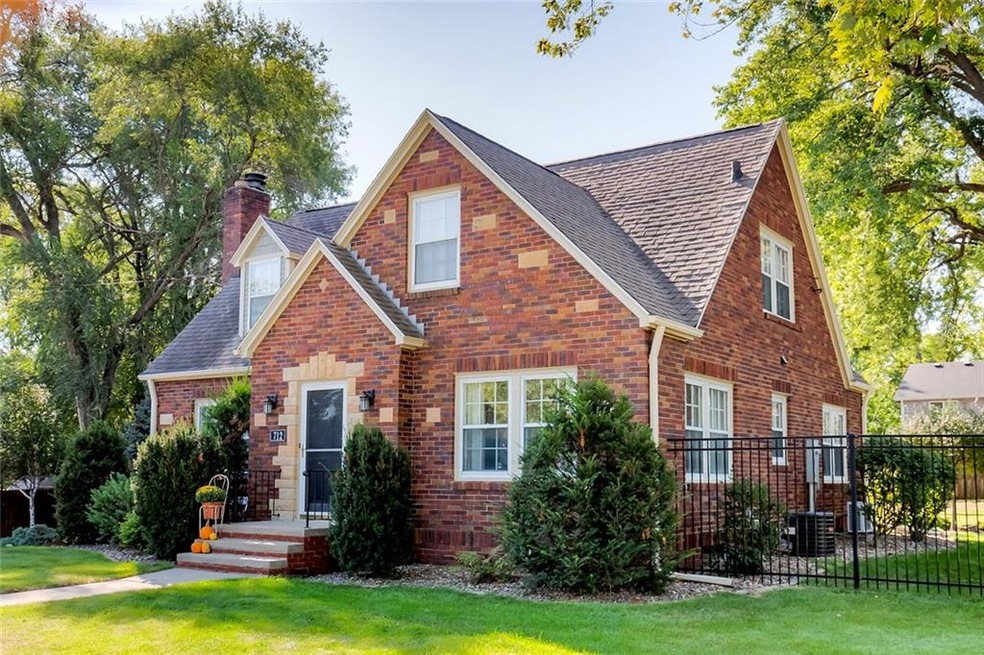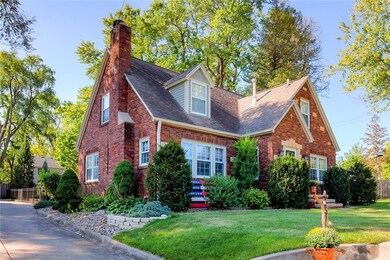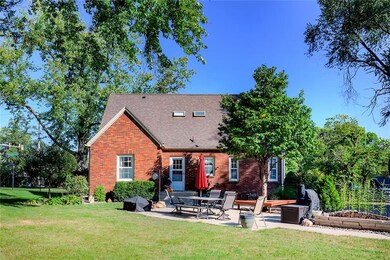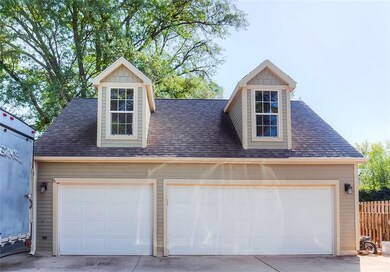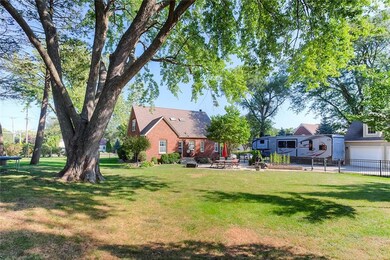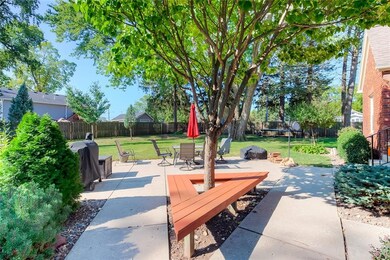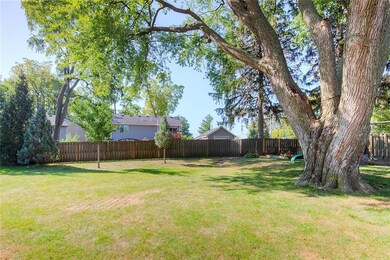
712 Ashworth Rd West Des Moines, IA 50265
Highlights
- 0.63 Acre Lot
- Wood Flooring
- Formal Dining Room
- Valley High School Rated A
- No HOA
- Shades
About This Home
As of November 2021Beautiful brick on the west side with amazing features. This one and a half story home sits on a sprawling half acre corner lot in a well-established, family friendly neighborhood. The main level features hardwood flooring throughout, a living room with wood burning fireplace, formal ¾ dining room, a dining area, kitchen, bedroom and full bathroom. Upstairs has a master suite and a mini suite, both with partial bathrooms. Two of the three baths and the kitchen have heated floors. HVAC new in 2021 and water heater new in 2020. Backyard offers a park like setting with mature trees, fenced in yard, lots of green space as well as enough concrete to park a couple rv's. The three car detached 24 X 30 garage is only 13 years old has an attic for storage and a 50amp rv outlet. This is an easy commute to downtown, shopping, Stillwell Junior High School, Sacred Heart Elementary, Rex Matthews School and Walnut Creek.
Home Details
Home Type
- Single Family
Est. Annual Taxes
- $5,371
Year Built
- Built in 1938
Lot Details
- 0.63 Acre Lot
- Property is Fully Fenced
- Wood Fence
- Aluminum or Metal Fence
- Irrigation
- Property is zoned RS
Home Design
- Brick Exterior Construction
- Block Foundation
- Asphalt Shingled Roof
Interior Spaces
- 1,598 Sq Ft Home
- 1.5-Story Property
- Central Vacuum
- Wood Burning Fireplace
- Shades
- Family Room
- Formal Dining Room
- Fire and Smoke Detector
- Unfinished Basement
Kitchen
- Stove
- Microwave
- Dishwasher
Flooring
- Wood
- Carpet
- Tile
Bedrooms and Bathrooms
Laundry
- Dryer
- Washer
Parking
- 3 Car Detached Garage
- Driveway
Outdoor Features
- Patio
- Play Equipment
Utilities
- Forced Air Heating and Cooling System
- Cable TV Available
Community Details
- No Home Owners Association
Listing and Financial Details
- Assessor Parcel Number 320/03330-002-000 & 320/03329-004-004
Ownership History
Purchase Details
Home Financials for this Owner
Home Financials are based on the most recent Mortgage that was taken out on this home.Purchase Details
Home Financials for this Owner
Home Financials are based on the most recent Mortgage that was taken out on this home.Purchase Details
Home Financials for this Owner
Home Financials are based on the most recent Mortgage that was taken out on this home.Similar Homes in West Des Moines, IA
Home Values in the Area
Average Home Value in this Area
Purchase History
| Date | Type | Sale Price | Title Company |
|---|---|---|---|
| Warranty Deed | $330,000 | None Available | |
| Warranty Deed | $242,000 | None Available | |
| Warranty Deed | $174,500 | None Available |
Mortgage History
| Date | Status | Loan Amount | Loan Type |
|---|---|---|---|
| Open | $297,000 | New Conventional | |
| Previous Owner | $230,675 | New Conventional | |
| Previous Owner | $229,900 | New Conventional | |
| Previous Owner | $184,000 | Unknown | |
| Previous Owner | $32,000 | Unknown | |
| Previous Owner | $140,000 | Purchase Money Mortgage |
Property History
| Date | Event | Price | Change | Sq Ft Price |
|---|---|---|---|---|
| 11/15/2021 11/15/21 | Sold | $330,000 | 0.0% | $207 / Sq Ft |
| 11/15/2021 11/15/21 | Pending | -- | -- | -- |
| 09/20/2021 09/20/21 | Price Changed | $330,000 | +4.8% | $207 / Sq Ft |
| 09/16/2021 09/16/21 | For Sale | $315,000 | +30.2% | $197 / Sq Ft |
| 07/07/2014 07/07/14 | Sold | $242,000 | -2.0% | $151 / Sq Ft |
| 07/07/2014 07/07/14 | Pending | -- | -- | -- |
| 05/23/2014 05/23/14 | For Sale | $247,000 | -- | $155 / Sq Ft |
Tax History Compared to Growth
Tax History
| Year | Tax Paid | Tax Assessment Tax Assessment Total Assessment is a certain percentage of the fair market value that is determined by local assessors to be the total taxable value of land and additions on the property. | Land | Improvement |
|---|---|---|---|---|
| 2024 | $4,812 | $314,100 | $83,700 | $230,400 |
| 2023 | $4,836 | $314,100 | $83,700 | $230,400 |
| 2022 | $4,776 | $259,300 | $72,300 | $187,000 |
| 2021 | $4,570 | $259,300 | $72,300 | $187,000 |
| 2020 | $4,498 | $236,500 | $65,700 | $170,800 |
| 2019 | $4,230 | $236,500 | $65,700 | $170,800 |
| 2018 | $4,236 | $215,000 | $58,600 | $156,400 |
| 2017 | $4,102 | $215,000 | $58,600 | $156,400 |
| 2016 | $4,010 | $202,600 | $54,200 | $148,400 |
| 2015 | $4,010 | $202,600 | $54,200 | $148,400 |
| 2014 | $3,300 | $162,700 | $51,200 | $111,500 |
Agents Affiliated with this Home
-
Robert Eisenlauer

Seller's Agent in 2021
Robert Eisenlauer
RE/MAX
(515) 979-2883
17 in this area
438 Total Sales
-
Lance Martinson

Seller Co-Listing Agent in 2021
Lance Martinson
RE/MAX
(515) 371-8765
16 in this area
363 Total Sales
-
Sara Hopkins

Buyer's Agent in 2021
Sara Hopkins
RE/MAX
(515) 710-6030
38 in this area
609 Total Sales
-
Stephanie Thomas

Seller's Agent in 2014
Stephanie Thomas
RE/MAX
(515) 771-7788
35 in this area
186 Total Sales
Map
Source: Des Moines Area Association of REALTORS®
MLS Number: 637779
APN: 320-03330002000
