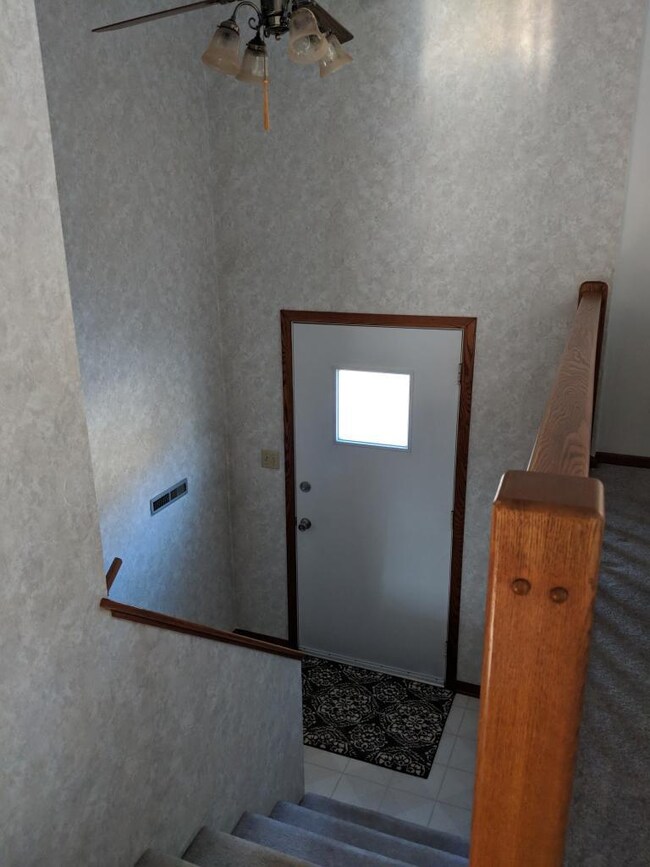
712 Cliff St NE Chatfield, MN 55923
3
Beds
2
Baths
2,496
Sq Ft
0.52
Acres
Highlights
- Home Gym
- Machine Shed
- Water Softener is Owned
- Porch
- Forced Air Heating and Cooling System
- Ceiling Fan
About This Home
As of December 2023If you are looking for enjoyment and wildlife in the backyard (0.52 acres), come and see this home. It has 3 bedrooms on the main floor, full and master bath, nice kitchen with dining area, bright living room, 3-season porch. Two car tuck-under garage. Professionally cleaned.
Home Details
Home Type
- Single Family
Est. Annual Taxes
- $2,580
Year Built
- Built in 1973
Lot Details
- 0.52 Acre Lot
- Lot Dimensions are 75x361
Parking
- 2 Car Garage
- Tuck Under Garage
- Garage Door Opener
Home Design
- Asphalt Shingled Roof
- Metal Siding
- Stone Siding
Interior Spaces
- 2-Story Property
- Ceiling Fan
- Gas Fireplace
- Living Room with Fireplace
- Home Gym
- Sump Pump
Kitchen
- Range
- Microwave
- Dishwasher
Bedrooms and Bathrooms
- 3 Bedrooms
Laundry
- Dryer
- Washer
Utilities
- Forced Air Heating and Cooling System
- Vented Exhaust Fan
- 150 Amp Service
- Water Softener is Owned
Additional Features
- Porch
- Machine Shed
Community Details
- Hiseys 1St Sub Subdivision
Listing and Financial Details
- Assessor Parcel Number 513142000087
Map
Create a Home Valuation Report for This Property
The Home Valuation Report is an in-depth analysis detailing your home's value as well as a comparison with similar homes in the area
Home Values in the Area
Average Home Value in this Area
Property History
| Date | Event | Price | Change | Sq Ft Price |
|---|---|---|---|---|
| 12/07/2023 12/07/23 | Sold | $285,000 | +1.8% | $144 / Sq Ft |
| 11/07/2023 11/07/23 | Pending | -- | -- | -- |
| 10/31/2023 10/31/23 | For Sale | $280,000 | +40.1% | $142 / Sq Ft |
| 03/28/2019 03/28/19 | Sold | $199,900 | 0.0% | $80 / Sq Ft |
| 01/31/2019 01/31/19 | Pending | -- | -- | -- |
| 01/13/2019 01/13/19 | For Sale | $199,900 | +20.4% | $80 / Sq Ft |
| 03/20/2017 03/20/17 | Sold | $166,000 | -7.7% | $84 / Sq Ft |
| 02/07/2017 02/07/17 | Pending | -- | -- | -- |
| 11/17/2016 11/17/16 | For Sale | $179,900 | -- | $91 / Sq Ft |
Source: NorthstarMLS
Tax History
| Year | Tax Paid | Tax Assessment Tax Assessment Total Assessment is a certain percentage of the fair market value that is determined by local assessors to be the total taxable value of land and additions on the property. | Land | Improvement |
|---|---|---|---|---|
| 2023 | $4,046 | $252,600 | $40,000 | $212,600 |
| 2022 | $3,700 | $230,500 | $40,000 | $190,500 |
| 2021 | $3,646 | $204,800 | $35,000 | $169,800 |
| 2020 | $3,226 | $196,500 | $25,000 | $171,500 |
| 2019 | $3,136 | $176,000 | $25,000 | $151,000 |
| 2018 | $2,477 | $164,800 | $25,000 | $139,800 |
| 2017 | $2,374 | $147,200 | $25,000 | $122,200 |
| 2016 | $2,188 | $115,800 | $20,600 | $95,200 |
| 2015 | $2,046 | $108,000 | $20,300 | $87,700 |
| 2014 | $1,928 | $109,100 | $20,300 | $88,800 |
| 2012 | -- | $119,600 | $19,864 | $99,736 |
Source: Public Records
Mortgage History
| Date | Status | Loan Amount | Loan Type |
|---|---|---|---|
| Open | $285,000 | VA | |
| Previous Owner | $80,000 | Commercial | |
| Previous Owner | $175,000 | New Conventional | |
| Previous Owner | $174,000 | New Conventional | |
| Previous Owner | $157,700 | New Conventional |
Source: Public Records
Deed History
| Date | Type | Sale Price | Title Company |
|---|---|---|---|
| Warranty Deed | $500 | Hansen Title | |
| Warranty Deed | $285,000 | Edina Realty Title | |
| Warranty Deed | $199,900 | Rochester Title | |
| Warranty Deed | $166,000 | Burnet Title |
Source: Public Records
Similar Homes in Chatfield, MN
Source: NorthstarMLS
MLS Number: NST5138024
APN: 51.31.42.000087
Nearby Homes
- 327 Burr Oak Ave NE
- 214 Union St NE
- 362 Main St N
- 429 Fillmore St SE
- 266 Reagan Place NW
- 268 Reagan Place NW
- 621 Fillmore St SE
- 264 Reagan Place NW
- 260 Reagan Place NW
- 252 Reagan Place NW
- 258 Reagan Place NW
- 262 Reagan Place NW
- 254 Reagan Place NW
- 256 Reagan Place NW
- 271 Reagan Place NW
- 223 Prospect St SE
- 334 Prospect St SE
- 629 Main St S
- 702 Twiford St SW
- 930 Winona St SE






