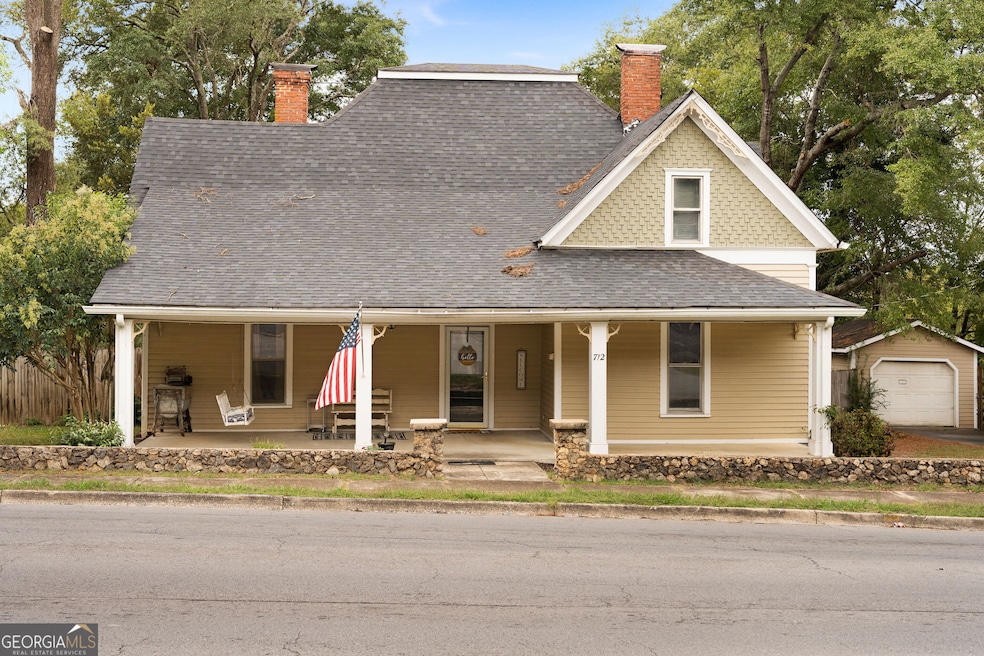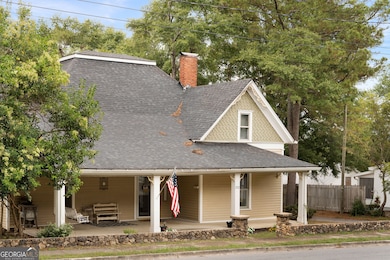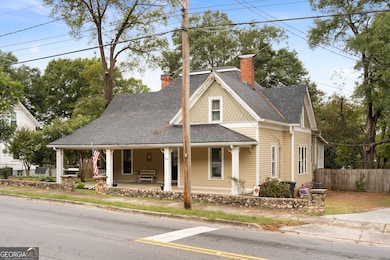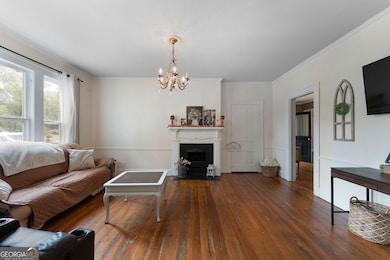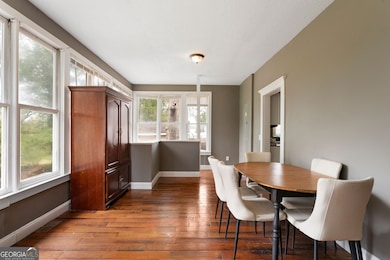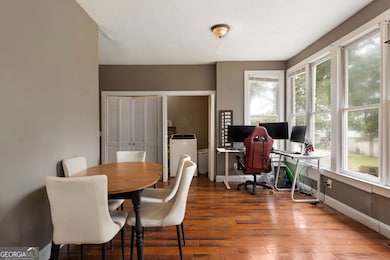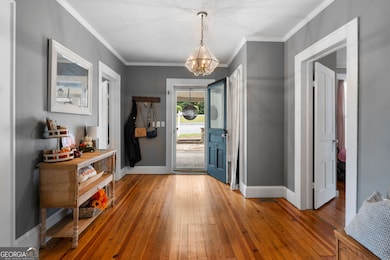712 College St Calhoun, GA 30701
Estimated payment $1,767/month
Highlights
- Craftsman Architecture
- Dining Room Seats More Than Twelve
- Wood Flooring
- Calhoun Middle School Rated A-
- Property is near public transit
- Main Floor Primary Bedroom
About This Home
Experience the best of downtown living in this charming 1900-built home that blends timeless character with endless potential. Step inside to find original hardwood floors and fireplaces in each bedroom, showcasing the home's historic charm. A spacious dining room easily seats 12 or more, perfect for gatherings, while the family room offers an abundance of windows, perfect for views of the private backyard shaded by mature trees. All finished living space is conveniently located on the main level, with an oversized unfinished upstairs and basement ready for your vision. With a designer's touch, this home could be truly spectacular. Enjoy evening strolls through town and embrace the convenience and character of downtown Calhoun, Georgia living!
Home Details
Home Type
- Single Family
Est. Annual Taxes
- $2,546
Year Built
- Built in 1900
Lot Details
- 0.49 Acre Lot
Parking
- Parking Accessed On Kitchen Level
Home Design
- Craftsman Architecture
- Composition Roof
- Wood Siding
Interior Spaces
- 2-Story Property
- High Ceiling
- 1 Fireplace
- Family Room
- Dining Room Seats More Than Twelve
- Bonus Room
- Wood Flooring
- Expansion Attic
- Unfinished Basement
Kitchen
- Oven or Range
- Microwave
- Dishwasher
Bedrooms and Bathrooms
- 3 Main Level Bedrooms
- Primary Bedroom on Main
- 1 Full Bathroom
Location
- Property is near public transit
- Property is near schools
- Property is near shops
- City Lot
Schools
- Calhoun City Elementary And Middle School
- Calhoun City High School
Utilities
- Central Heating and Cooling System
- Private Sewer
- High Speed Internet
- Phone Available
- Cable TV Available
Community Details
- No Home Owners Association
- Laundry Facilities
Listing and Financial Details
- Tax Lot 192
Map
Home Values in the Area
Average Home Value in this Area
Tax History
| Year | Tax Paid | Tax Assessment Tax Assessment Total Assessment is a certain percentage of the fair market value that is determined by local assessors to be the total taxable value of land and additions on the property. | Land | Improvement |
|---|---|---|---|---|
| 2024 | $2,469 | $92,840 | $8,760 | $84,080 |
| 2023 | $2,343 | $83,320 | $8,360 | $74,960 |
| 2022 | $429 | $45,036 | $8,360 | $36,676 |
| 2021 | $1,151 | $38,676 | $8,360 | $30,316 |
| 2020 | $1,164 | $38,796 | $8,360 | $30,436 |
| 2019 | $1,313 | $38,796 | $8,360 | $30,436 |
| 2018 | $388 | $40,308 | $7,920 | $32,388 |
| 2017 | $216 | $23,708 | $7,920 | $15,788 |
| 2016 | $450 | $22,468 | $7,920 | $14,548 |
| 2015 | $529 | $55,000 | $8,360 | $46,640 |
| 2014 | $118 | $53,315 | $8,364 | $44,951 |
Property History
| Date | Event | Price | List to Sale | Price per Sq Ft | Prior Sale |
|---|---|---|---|---|---|
| 10/09/2025 10/09/25 | For Sale | $295,000 | +31.0% | $140 / Sq Ft | |
| 08/08/2023 08/08/23 | Sold | $225,200 | -9.9% | $106 / Sq Ft | View Prior Sale |
| 07/23/2023 07/23/23 | Pending | -- | -- | -- | |
| 07/15/2023 07/15/23 | Price Changed | $249,900 | -7.4% | $118 / Sq Ft | |
| 04/20/2023 04/20/23 | For Sale | $269,900 | +671.1% | $127 / Sq Ft | |
| 12/11/2013 12/11/13 | Sold | $35,000 | -65.0% | $11 / Sq Ft | View Prior Sale |
| 10/30/2013 10/30/13 | Pending | -- | -- | -- | |
| 07/26/2013 07/26/13 | For Sale | $99,900 | -- | $31 / Sq Ft |
Purchase History
| Date | Type | Sale Price | Title Company |
|---|---|---|---|
| Warranty Deed | -- | -- | |
| Warranty Deed | $221,121 | -- | |
| Warranty Deed | $55,000 | -- | |
| Warranty Deed | $35,000 | -- | |
| Deed | $155,000 | -- | |
| Foreclosure Deed | -- | -- | |
| Deed | $102,000 | -- | |
| Deed | -- | -- |
Mortgage History
| Date | Status | Loan Amount | Loan Type |
|---|---|---|---|
| Open | $221,121 | FHA | |
| Previous Owner | $44,000 | Commercial | |
| Previous Owner | $41,000 | New Conventional |
Source: Georgia MLS
MLS Number: 10621721
APN: C23-127
- 622 Pisgah Way
- 200 Fain St
- 515 Woodlawn Ave
- 201 King St N
- 105 Garden Hill Dr
- 107 Garden Hill Dr
- 0 Red Bud Rd NE Unit 123029
- 511 Boulevard Heights
- 421 Boulevard Heights
- 113 Waterside Dr
- 121 Hunt Dr
- 91 Echota 4th St
- 98 Echota 5th St
- 103 Mims Dr
- 136 Boston Rd
- 110 Boston Rd
- 125 Mill Pond Ln
- 207 N River St
- 150 Oakleigh Dr
- 73 Professional Place
- 59 Professional Place
- 83 Professional Place
- 67 Professional Place
- 77 Professional Place
- 75 Professional Place
- 509 Mount Vernon Dr
- 67 Professional Place
- 81 Professional Place
- 108 Cornwell Way
- 204 Cornwell Way
- 213 Cornwell Way
- 109 Creekside Dr NW Unit 3
- 415 Curtis Pkwy SE
- 100 Harvest Grove Ln
- 100 Watlington Dr
- 622 Soldiers Pathway
- 156 Cook Rd NW
- 351 Valley View Cir SE
