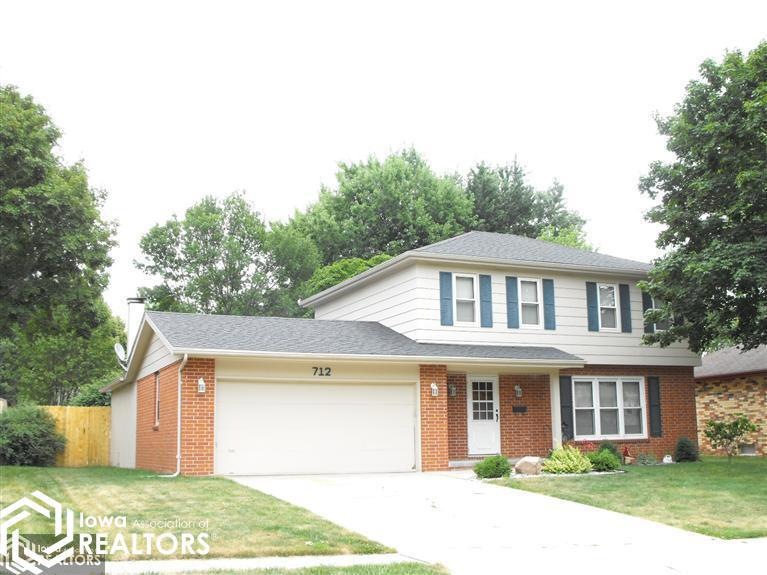
712 E 15th St N Newton, IA 50208
Highlights
- 1 Fireplace
- Brick Exterior Construction
- Living Room
- Attached Garage
- Building Patio
- Laundry Room
About This Home
As of November 2018AWESOME 4 bedroom, 2 story home ready and waiting for a new owner. Home features updated kitchen and baths plus spacious living & formal dining rooms. Main floor family room features gas fireplace and sliding doors onto patio. Outside you can bask in the sun in your own swimming pool with a wood deck and wood privacy fence. Owner purchased home in July and has her inspection report she is willing to share with a written offer. New furnace February 2014 Lennox 97% efficicency.
Last Buyer's Agent
Shawnda Nine
Iowa Realty Newton
Home Details
Home Type
- Single Family
Est. Annual Taxes
- $3,010
Year Built
- Built in 1971
Lot Details
- 8,280 Sq Ft Lot
- Lot Dimensions are 69 x 120
- Wood Fence
- Property is zoned Residential-Multi-Family
Parking
- Attached Garage
Home Design
- Brick Exterior Construction
- Asphalt Shingled Roof
Interior Spaces
- 1,870 Sq Ft Home
- 2-Story Property
- Ceiling Fan
- 1 Fireplace
- Family Room
- Living Room
- Dining Room
- Carpet
Kitchen
- Range
- Microwave
- Dishwasher
- Disposal
Bedrooms and Bathrooms
- 4 Bedrooms
- 2 Full Bathrooms
Laundry
- Laundry Room
- Washer
Basement
- Partial Basement
- Sump Pump
Utilities
- Forced Air Heating and Cooling System
- Cable TV Available
Community Details
- Building Patio
- Community Deck or Porch
Ownership History
Purchase Details
Home Financials for this Owner
Home Financials are based on the most recent Mortgage that was taken out on this home.Purchase Details
Purchase Details
Home Financials for this Owner
Home Financials are based on the most recent Mortgage that was taken out on this home.Similar Homes in Newton, IA
Home Values in the Area
Average Home Value in this Area
Purchase History
| Date | Type | Sale Price | Title Company |
|---|---|---|---|
| Warranty Deed | $190,000 | -- | |
| Warranty Deed | $165,500 | Jasper County Abstract Co | |
| Warranty Deed | $162,000 | None Available |
Mortgage History
| Date | Status | Loan Amount | Loan Type |
|---|---|---|---|
| Open | $4,068 | New Conventional | |
| Open | $182,601 | FHA | |
| Closed | $186,558 | FHA | |
| Previous Owner | $152,000 | New Conventional | |
| Previous Owner | $163,000 | VA | |
| Previous Owner | $154,700 | New Conventional | |
| Previous Owner | $154,900 | New Conventional |
Property History
| Date | Event | Price | Change | Sq Ft Price |
|---|---|---|---|---|
| 11/19/2018 11/19/18 | Sold | $190,000 | -2.5% | $102 / Sq Ft |
| 10/01/2018 10/01/18 | Pending | -- | -- | -- |
| 09/27/2018 09/27/18 | For Sale | $194,900 | +20.3% | $104 / Sq Ft |
| 03/31/2014 03/31/14 | Sold | $162,000 | -1.8% | $87 / Sq Ft |
| 02/28/2014 02/28/14 | Pending | -- | -- | -- |
| 07/29/2013 07/29/13 | For Sale | $164,900 | -- | $88 / Sq Ft |
Tax History Compared to Growth
Tax History
| Year | Tax Paid | Tax Assessment Tax Assessment Total Assessment is a certain percentage of the fair market value that is determined by local assessors to be the total taxable value of land and additions on the property. | Land | Improvement |
|---|---|---|---|---|
| 2024 | $5,042 | $267,600 | $30,120 | $237,480 |
| 2023 | $5,042 | $267,600 | $30,120 | $237,480 |
| 2022 | $4,648 | $226,530 | $30,120 | $196,410 |
| 2021 | $4,452 | $208,910 | $30,120 | $178,790 |
| 2020 | $4,452 | $189,840 | $27,310 | $162,530 |
| 2019 | $3,668 | $160,450 | $0 | $0 |
| 2018 | $3,668 | $160,450 | $0 | $0 |
| 2017 | $3,672 | $160,450 | $0 | $0 |
| 2016 | $3,672 | $160,450 | $0 | $0 |
| 2015 | $3,578 | $160,450 | $0 | $0 |
| 2014 | $3,442 | $151,120 | $0 | $0 |
Agents Affiliated with this Home
-
Kathy Macy

Seller's Agent in 2014
Kathy Macy
RE/MAX Concepts Main Office
(641) 521-1495
67 Total Sales
-
S
Buyer's Agent in 2014
Shawnda Nine
Iowa Realty Newton
Map
Source: NoCoast MLS
MLS Number: NOC5451280
APN: 08-26-378-003
- 725 E 15th St N
- 1606 N 8th Ave E
- 608 E 15th St N
- 1424 N 8th Avenue Place E
- 836 E 17th St N
- 1436 N 9th Avenue Place E
- 937 E 15th St N
- 2389 N 10th Ave E
- 2367 N 10th Ave E
- 2369 N 10th Ave E
- 2391 N 10th Ave E
- 1722 N 10th Ave E
- 301 E 17th St N
- 324 E 14th St N
- 1314 Glenway Dr
- 330 E 13th St N
- 1606 N 2nd Ave E
- 2312 N 9th Ave E
- 1309 Glenway Dr
- 1326 Crescent Dr
