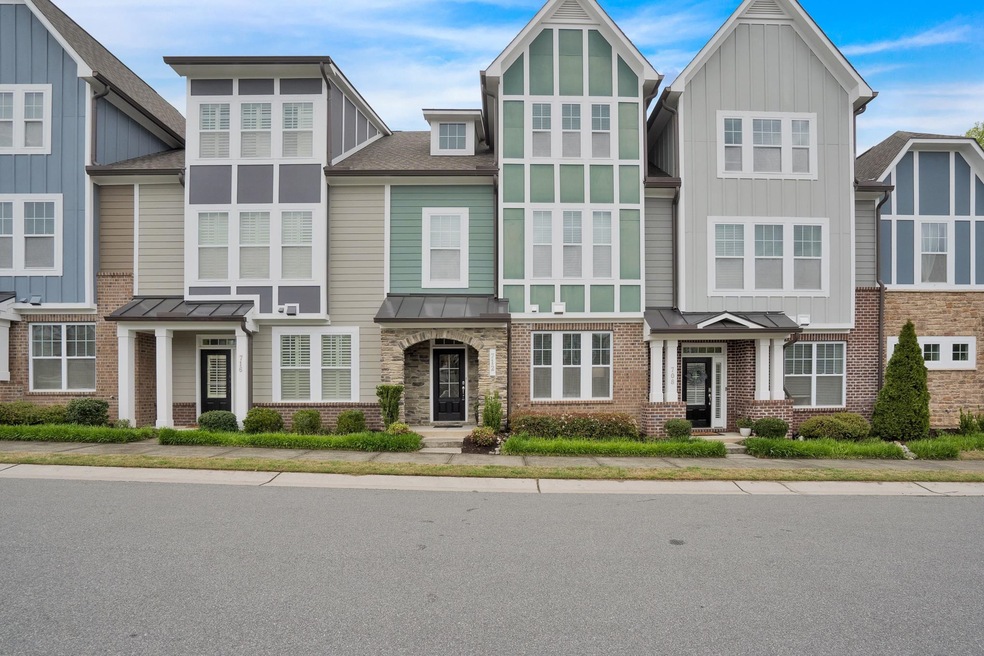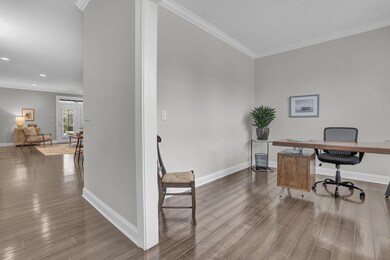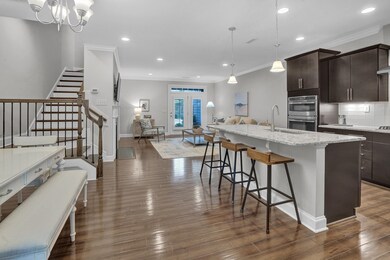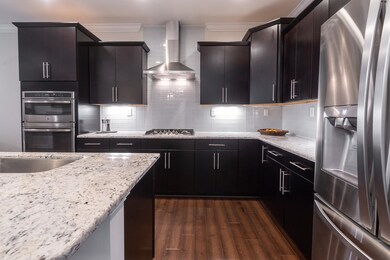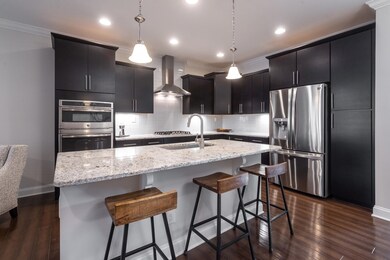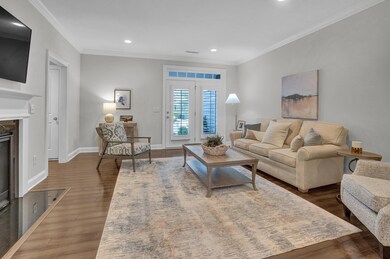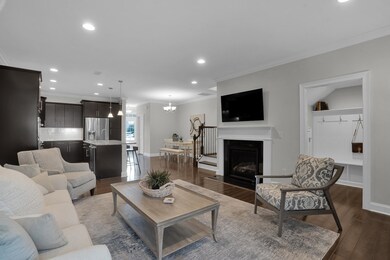
712 Fallon Grove Way Raleigh, NC 27608
Estimated Value: $689,000 - $822,000
Highlights
- Transitional Architecture
- Wood Flooring
- Granite Countertops
- Joyner Elementary School Rated A-
- Bonus Room
- Home Office
About This Home
As of May 2023Executive three story townhome in the Five Points neighborhood inside the Beltline. Quiet development located next to everything, greenway, shopping, restaurants, North Hills. Open floor plan with gourmet kitchen, walk out to private patio. Beautiful owners' suite and two spacious bedrooms on the second level. Huge 3rd level bonus area with a full bath. This one is absolutely turn-key! Sellers absolutely love their neighbors and this neighborhood! This one won't last!
Last Agent to Sell the Property
Nicolle Schneider
EXP Realty LLC License #330877 Listed on: 03/28/2023
Townhouse Details
Home Type
- Townhome
Est. Annual Taxes
- $4,843
Year Built
- Built in 2015
Lot Details
- 1,742 Sq Ft Lot
- Landscaped
HOA Fees
- $198 Monthly HOA Fees
Parking
- 1 Car Garage
Home Design
- Transitional Architecture
- Brick Exterior Construction
- Slab Foundation
- Board and Batten Siding
- Stone
Interior Spaces
- 2,701 Sq Ft Home
- 3-Story Property
- Smooth Ceilings
- Ceiling Fan
- Blinds
- Entrance Foyer
- Living Room with Fireplace
- Combination Kitchen and Dining Room
- Home Office
- Bonus Room
- Pull Down Stairs to Attic
- Granite Countertops
- Laundry on upper level
Flooring
- Wood
- Carpet
- Tile
Bedrooms and Bathrooms
- 3 Bedrooms
- Walk-In Closet
- Soaking Tub
- Walk-in Shower
Outdoor Features
- Covered patio or porch
Schools
- Joyner Elementary School
- Oberlin Middle School
- Broughton High School
Utilities
- Forced Air Zoned Heating and Cooling System
- Heating System Uses Natural Gas
- Tankless Water Heater
Community Details
- Cas Management Association
- Built by M/I Homes
- The Grove At Fallon Park Subdivision, Hazelwood Floorplan
Ownership History
Purchase Details
Home Financials for this Owner
Home Financials are based on the most recent Mortgage that was taken out on this home.Purchase Details
Purchase Details
Similar Homes in Raleigh, NC
Home Values in the Area
Average Home Value in this Area
Purchase History
| Date | Buyer | Sale Price | Title Company |
|---|---|---|---|
| Griffm Kyle P | $755,000 | None Listed On Document | |
| Young Clarence Edward | $495,000 | None Available | |
| Cheely Edgar Mahan | -- | None Available |
Mortgage History
| Date | Status | Borrower | Loan Amount |
|---|---|---|---|
| Open | Griffm Kyle P | $566,250 |
Property History
| Date | Event | Price | Change | Sq Ft Price |
|---|---|---|---|---|
| 12/15/2023 12/15/23 | Off Market | $755,000 | -- | -- |
| 05/10/2023 05/10/23 | Sold | $755,000 | +2.7% | $280 / Sq Ft |
| 04/02/2023 04/02/23 | Pending | -- | -- | -- |
| 03/31/2023 03/31/23 | For Sale | $735,000 | -- | $272 / Sq Ft |
Tax History Compared to Growth
Tax History
| Year | Tax Paid | Tax Assessment Tax Assessment Total Assessment is a certain percentage of the fair market value that is determined by local assessors to be the total taxable value of land and additions on the property. | Land | Improvement |
|---|---|---|---|---|
| 2024 | $5,825 | $668,440 | $200,000 | $468,440 |
| 2023 | $5,296 | $484,069 | $120,000 | $364,069 |
| 2022 | $4,844 | $476,399 | $120,000 | $356,399 |
| 2021 | $4,655 | $476,399 | $120,000 | $356,399 |
| 2020 | $4,571 | $476,399 | $120,000 | $356,399 |
| 2019 | $4,836 | $415,526 | $105,000 | $310,526 |
| 2018 | $4,560 | $415,526 | $105,000 | $310,526 |
| 2017 | $4,343 | $415,526 | $105,000 | $310,526 |
| 2016 | $4,253 | $105,000 | $105,000 | $0 |
| 2015 | $828 | $80,000 | $80,000 | $0 |
Agents Affiliated with this Home
-
N
Seller's Agent in 2023
Nicolle Schneider
EXP Realty LLC
-
Kim Saylor

Buyer's Agent in 2023
Kim Saylor
Long & Foster Real Estate INC/Stonehenge
(919) 422-1455
92 Total Sales
Map
Source: Doorify MLS
MLS Number: 2501935
APN: 1705.20-91-2392-000
- 2331 Bernard St Unit 2331
- 616 Fallon Grove Way
- 525 Peebles St
- 521 Peebles St
- 809 Wayne Dr
- 2522 Medway Dr
- 2309 Yancey St
- 729 Mial St
- 2517 Medway Dr
- 604 Mills St
- 543 Guilford Cir
- 729 Mills St
- 715 Kimbrough St
- 2705 Royster St
- 2125 Pine Dr
- 1807 Ridley St
- 713 E Whitaker Mill Rd
- 2204 Bellaire Ave
- 323 Hudson St
- 1033 Mills St
- 712 Fallon Grove Way
- 708 Fallon Grove Way
- 716 Fallon Grove Way
- 720 Fallon Grove Way
- 704 Fallon Grove Way
- 724 Fallon Grove Way
- 2440 Noble Rd
- 2516 Autumn Blaze Way
- 728 Fallon Grove Way
- 2432 Noble Rd
- 729 Fallon Grove Way
- 732 Fallon Grove Way
- 2428 Noble Rd
- 2506 Noble Rd
- 2508 Noble Rd
- 2504 Noble Rd
- 2510 Noble Rd
- 733 Fallon Grove Way
- 2502 Noble Rd
- 2512 Noble Rd
