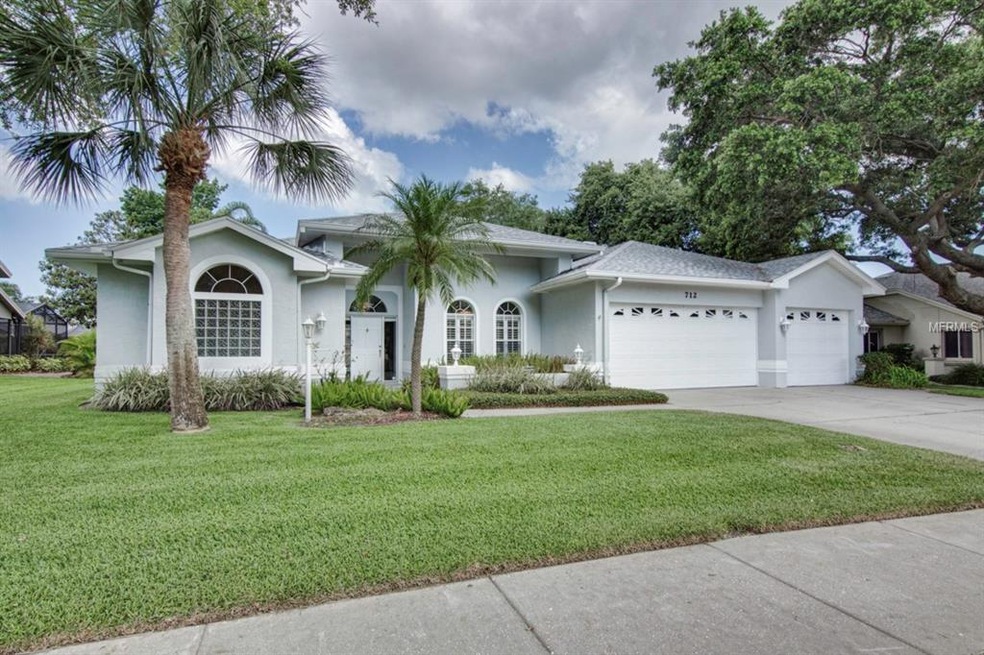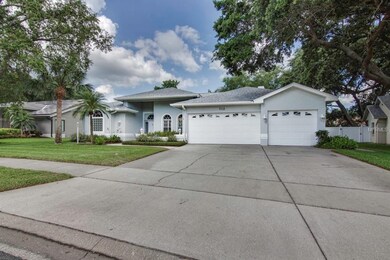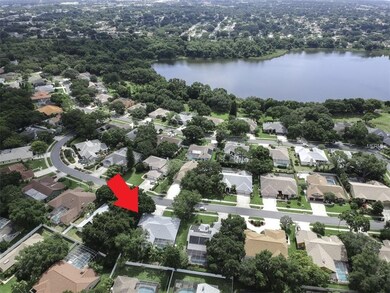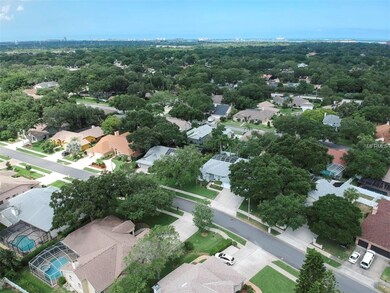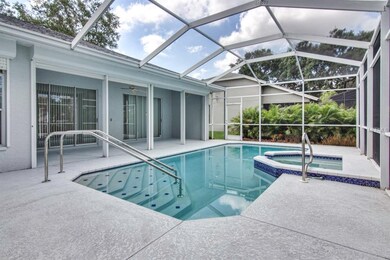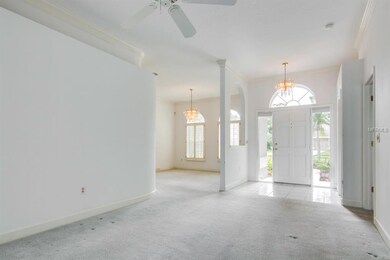
712 Litchfield Ln Dunedin, FL 34698
Weathersfield NeighborhoodEstimated Value: $738,000 - $1,010,000
Highlights
- Screened Pool
- Family Room with Fireplace
- High Ceiling
- 0.26 Acre Lot
- Separate Formal Living Room
- Mature Landscaping
About This Home
As of June 2019Located in Dunedin's premiere subdivision of Weathersfield just minutes from Downtown Dunedin, this beautifully landscaped, spacious, split plan, pool home has endless possibilities & plenty of room to entertain inside and out. Enjoy relaxing views of pool from almost every room! Large owner’s suite w/his and her walk-in closets, garden tub, separate shower, water closet, double sink vanity & sliders leading to pool area. Open kitchen with plenty of cabinets, storage, pantry & breakfast bar overlooking eating area with views of pool & spa and opens to family room w/fireplace. There’s a hidden office adjacent to family room complete w/built-in desk, cabinets, shelving & lots of storage. Formal dining room boasts plantation shutters and will accommodate large dining set. Separate living room is spacious with sliders leading to pool area. Large secondary bedrooms, each with walk-in closets and shared full bath (pool bath). Inside laundry room w/cabinetry, sink, and closet. Relax and entertain on the screened enclosed & covered lanai w/resurfaced pool & spa. Linen closets, crown molding, volume ceilings (no popcorn), plant shelves, irrigation, 3 car garage w/storage unit, hurricane shutters/coverings, child safety fence & more! This is a great home to relax, entertain, garden & enjoy the pool with all the conveniences of being located close to Downtown Dunedin, dog park, shopping, restaurants, beaches, Pinellas Trail & golf. Don’t miss the chance to make this house your home by adding your personal touches.
Last Agent to Sell the Property
DALTON WADE INC License #3319299 Listed on: 05/23/2019

Home Details
Home Type
- Single Family
Est. Annual Taxes
- $3,706
Year Built
- Built in 1992
Lot Details
- 0.26 Acre Lot
- Lot Dimensions are 90x129
- East Facing Home
- Mature Landscaping
- Level Lot
- Irrigation
- Landscaped with Trees
- Property is zoned 0110 SFH
HOA Fees
- $53 Monthly HOA Fees
Parking
- 3 Car Attached Garage
- Garage Door Opener
- Driveway
- Open Parking
Home Design
- Slab Foundation
- Shingle Roof
- Stucco
Interior Spaces
- 2,316 Sq Ft Home
- Crown Molding
- High Ceiling
- Ceiling Fan
- Shutters
- Blinds
- Sliding Doors
- Family Room with Fireplace
- Family Room Off Kitchen
- Separate Formal Living Room
- Formal Dining Room
- Den
- Inside Utility
- Laundry Room
- Hurricane or Storm Shutters
Kitchen
- Built-In Oven
- Cooktop
- Microwave
- Dishwasher
- Disposal
Flooring
- Carpet
- Tile
Bedrooms and Bathrooms
- 3 Bedrooms
- Split Bedroom Floorplan
- Walk-In Closet
- 2 Full Bathrooms
Pool
- Screened Pool
- In Ground Pool
- Fence Around Pool
- Child Gate Fence
- Spa
Outdoor Features
- Screened Patio
- Rain Gutters
- Rear Porch
Location
- City Lot
Schools
- Garrison-Jones Elementary School
- Dunedin Highland Middle School
- Dunedin High School
Utilities
- Central Heating and Cooling System
- Thermostat
- Electric Water Heater
- Cable TV Available
Community Details
- First Service Residential/Kerry Wells Association, Phone Number (727) 299-9555
- Weathersfield Sub Subdivision
- The community has rules related to deed restrictions
Listing and Financial Details
- Down Payment Assistance Available
- Homestead Exemption
- Visit Down Payment Resource Website
- Tax Lot 96
- Assessor Parcel Number 36-28-15-95321-000-0960
Ownership History
Purchase Details
Purchase Details
Home Financials for this Owner
Home Financials are based on the most recent Mortgage that was taken out on this home.Purchase Details
Similar Homes in the area
Home Values in the Area
Average Home Value in this Area
Purchase History
| Date | Buyer | Sale Price | Title Company |
|---|---|---|---|
| Gleason Family Revocable Trust | $100 | None Listed On Document | |
| Gleason Matthew J | $450,000 | Security Title Company | |
| Stansell Maxie F | -- | Attorney |
Mortgage History
| Date | Status | Borrower | Loan Amount |
|---|---|---|---|
| Previous Owner | Gleason Matthew J | $360,000 | |
| Previous Owner | Stansell Maxie F | $141,500 | |
| Previous Owner | Stansell Maxie F | $200,000 | |
| Previous Owner | Stansell James C | $103,359 |
Property History
| Date | Event | Price | Change | Sq Ft Price |
|---|---|---|---|---|
| 06/21/2019 06/21/19 | Sold | $450,000 | 0.0% | $194 / Sq Ft |
| 06/03/2019 06/03/19 | Pending | -- | -- | -- |
| 05/23/2019 05/23/19 | For Sale | $449,900 | -- | $194 / Sq Ft |
Tax History Compared to Growth
Tax History
| Year | Tax Paid | Tax Assessment Tax Assessment Total Assessment is a certain percentage of the fair market value that is determined by local assessors to be the total taxable value of land and additions on the property. | Land | Improvement |
|---|---|---|---|---|
| 2024 | $6,274 | $411,508 | -- | -- |
| 2023 | $6,274 | $399,522 | $0 | $0 |
| 2022 | $6,110 | $387,885 | $0 | $0 |
| 2021 | $6,200 | $376,587 | $0 | $0 |
| 2020 | $6,192 | $371,388 | $0 | $0 |
| 2019 | $3,758 | $240,777 | $0 | $0 |
| 2018 | $3,706 | $236,288 | $0 | $0 |
| 2017 | $3,675 | $231,428 | $0 | $0 |
| 2016 | $3,644 | $226,668 | $0 | $0 |
| 2015 | $3,702 | $225,092 | $0 | $0 |
| 2014 | $3,614 | $223,306 | $0 | $0 |
Agents Affiliated with this Home
-
Randy Middleton

Seller's Agent in 2019
Randy Middleton
DALTON WADE INC
(727) 487-1655
48 Total Sales
-
Meghan Panek

Buyer's Agent in 2019
Meghan Panek
STONEBRIDGE REAL ESTATE CO
(727) 443-5000
1 in this area
90 Total Sales
Map
Source: Stellar MLS
MLS Number: U8045844
APN: 36-28-15-95321-000-0960
- 1562 Coastal Place
- 506 Belmist Ct
- 1597 Franklin Way
- 1003 Carol Ann Place
- 2485 Indigo Dr
- 2499 Indigo Dr
- 1366 Carlisle Ct Unit 1274
- 2502 Indigo Dr
- 1129 Haley Ln
- 2538 Indigo Dr
- 2268 Palmetto Dr
- 2392 Indigo Dr
- 470 Kirkland Cir
- 1126 Haley Ln
- 1888 Springbush Ln
- 2270 Spring Lake Ct
- 2012 Scotland Dr
- 330 Promenade Dr Unit 206
- 2040 Pine Ridge Dr
- 368 Perth Ct Unit 368
- 712 Litchfield Ln
- 698 Litchfield Ln
- 715 Westfield Ct
- 747 Westfield Ct
- 701 Westfield Ct
- 717 Litchfield Ln
- 684 Litchfield Ln
- 736 Litchfield Ln
- 731 Litchfield Ln
- 763 Westfield Ct
- 695 Litchfield Ln
- 685 Westfield Ct
- 672 Litchfield Ln
- 679 Litchfield Ln
- 743 Litchfield Ln
- 779 Westfield Ct
- 750 Litchfield Ln
- 722 Weathersfield Dr
- 710 Westfield Ct
- 760 Westfield Ct
