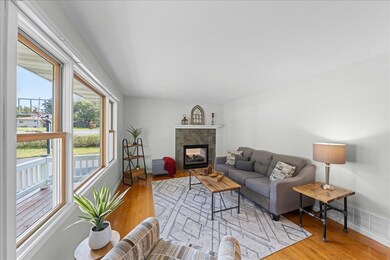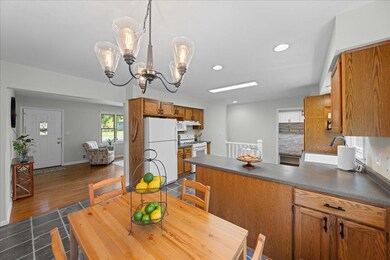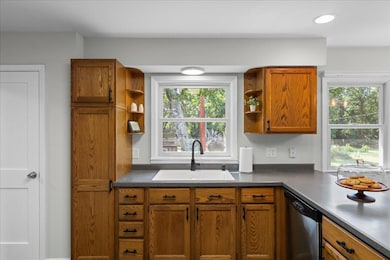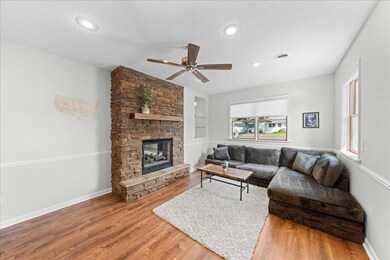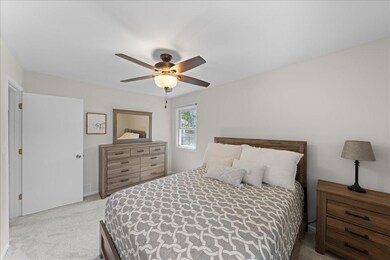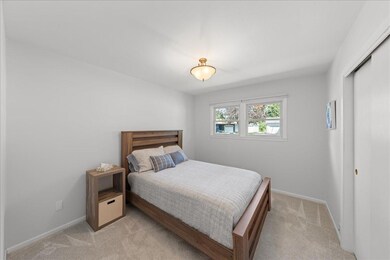
712 Michaelson St N Hudson, WI 54016
Highlights
- 1 Fireplace
- No HOA
- Living Room
- North Hudson Elementary School Rated A
- Game Room
- 1-Story Property
About This Home
As of October 2024Welcome to this charming North Hudson gem! Lovingly maintained and brimming with updates, this home features fresh paint and new flooring on the main level, creating a warm and inviting atmosphere. With three spacious bedrooms all on one level, comfort and convenience are at your fingertips. The fabulous backyard is an entertainer's dream, complete with a garden space for your green thumb. The extra-large insulated garage comes with a heater hookup, perfect for those chilly winter months. A new roof and countless updates make this home move-in ready. Nestled in a prime North Hudson location, you're just minutes from everything. Don't miss your chance to own this beautiful home!
Home Details
Home Type
- Single Family
Est. Annual Taxes
- $3,822
Year Built
- Built in 1965
Lot Details
- 10,454 Sq Ft Lot
- Additional Parcels
Parking
- 2 Car Garage
- Insulated Garage
Interior Spaces
- 1-Story Property
- 1 Fireplace
- Family Room
- Living Room
- Dining Room
- Game Room
- Finished Basement
- Basement Fills Entire Space Under The House
Kitchen
- Cooktop
- Dishwasher
Bedrooms and Bathrooms
- 5 Bedrooms
Laundry
- Dryer
- Washer
Utilities
- Forced Air Heating and Cooling System
Community Details
- No Home Owners Association
- Persells Add Subdivision
Listing and Financial Details
- Assessor Parcel Number 161107250000
Ownership History
Purchase Details
Home Financials for this Owner
Home Financials are based on the most recent Mortgage that was taken out on this home.Purchase Details
Purchase Details
Home Financials for this Owner
Home Financials are based on the most recent Mortgage that was taken out on this home.Purchase Details
Purchase Details
Home Financials for this Owner
Home Financials are based on the most recent Mortgage that was taken out on this home.Similar Homes in Hudson, WI
Home Values in the Area
Average Home Value in this Area
Purchase History
| Date | Type | Sale Price | Title Company |
|---|---|---|---|
| Quit Claim Deed | -- | None Listed On Document | |
| Quit Claim Deed | -- | None Listed On Document | |
| Warranty Deed | $395,000 | Burnet Title | |
| Warranty Deed | -- | None Listed On Document | |
| Quit Claim Deed | -- | Burnet Title | |
| Interfamily Deed Transfer | -- | Burnet Title |
Mortgage History
| Date | Status | Loan Amount | Loan Type |
|---|---|---|---|
| Previous Owner | $287,300 | Balloon | |
| Previous Owner | $161,524 | New Conventional | |
| Previous Owner | $90,500 | Future Advance Clause Open End Mortgage | |
| Previous Owner | $61,500 | Credit Line Revolving | |
| Previous Owner | $92,353 | New Conventional | |
| Previous Owner | $101,950 | Unknown | |
| Previous Owner | $38,288 | Credit Line Revolving |
Property History
| Date | Event | Price | Change | Sq Ft Price |
|---|---|---|---|---|
| 10/07/2024 10/07/24 | Sold | $395,000 | 0.0% | $173 / Sq Ft |
| 09/30/2024 09/30/24 | Pending | -- | -- | -- |
| 09/05/2024 09/05/24 | For Sale | $395,000 | -- | $173 / Sq Ft |
Tax History Compared to Growth
Tax History
| Year | Tax Paid | Tax Assessment Tax Assessment Total Assessment is a certain percentage of the fair market value that is determined by local assessors to be the total taxable value of land and additions on the property. | Land | Improvement |
|---|---|---|---|---|
| 2024 | $40 | $316,000 | $56,600 | $259,400 |
| 2023 | $3,822 | $316,000 | $56,600 | $259,400 |
| 2022 | $3,410 | $316,000 | $56,600 | $259,400 |
| 2021 | $3,384 | $175,200 | $36,000 | $139,200 |
| 2020 | $3,247 | $175,200 | $36,000 | $139,200 |
| 2019 | $3,037 | $175,200 | $36,000 | $139,200 |
| 2018 | $3,044 | $175,200 | $36,000 | $139,200 |
| 2017 | $2,928 | $175,200 | $36,000 | $139,200 |
| 2016 | $2,928 | $175,200 | $36,000 | $139,200 |
| 2015 | $2,703 | $175,200 | $36,000 | $139,200 |
| 2014 | $2,678 | $175,200 | $36,000 | $139,200 |
| 2013 | $2,922 | $192,400 | $46,600 | $145,800 |
Agents Affiliated with this Home
-
Marina Morgan

Seller's Agent in 2024
Marina Morgan
LPT Realty, LLC
(612) 770-2895
1 in this area
31 Total Sales
-
Sara Capecchi

Buyer's Agent in 2024
Sara Capecchi
EXP Realty, LLC
(612) 804-9259
89 in this area
374 Total Sales
Map
Source: NorthstarMLS
MLS Number: 6587030
APN: 161-1072-50-000
- 730 Pine St N
- 312 Sommers St N
- 888 Bluebird Ct N
- Lot 3 Galahad Rd N
- 730 10th St N
- 1110 Partridge Ln
- 751 Sandhill Point Rd Unit A
- 709 Riverside Dr N
- 120 Eastbank Ct N
- 1205 Riverside Dr N
- 1205 Riverside Drive N
- 1286 Krattley Ln
- 1221 10th St N
- 241 Starrwood
- 757 Mallalieu Dr
- 1309 7th St
- 1233 5th St
- 1222 2nd St
- 1227 2nd St
- 410A Krattley Ln

