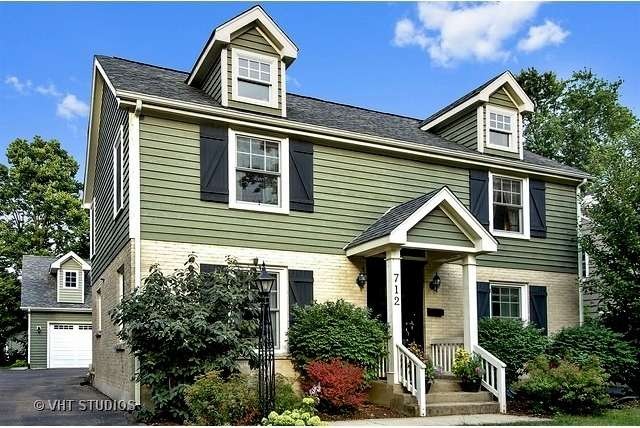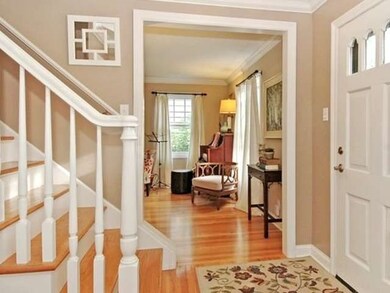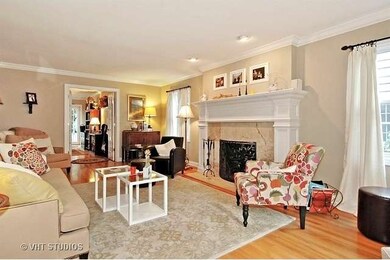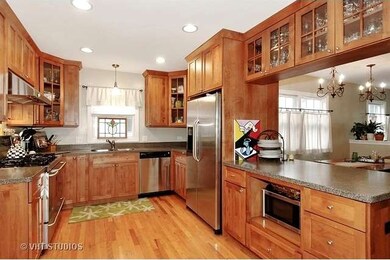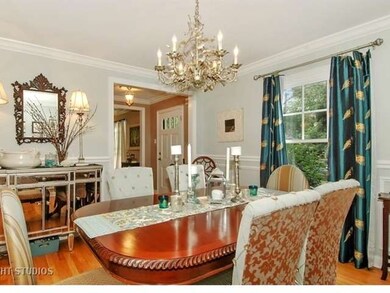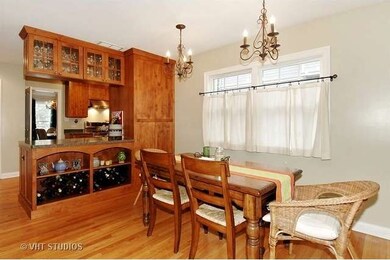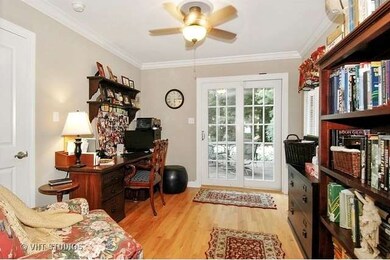
712 S 6th St Saint Charles, IL 60174
Southwest Saint Charles NeighborhoodEstimated Value: $651,458 - $750,000
Highlights
- Landscaped Professionally
- Deck
- Traditional Architecture
- Davis Primary School Rated A-
- Vaulted Ceiling
- Wood Flooring
About This Home
As of September 2015So much larger than it looks! Over 2700 SF of beautiful renovations and many stunning details. Kitchen with custom maple cabinets & upscale stainless appliances opens to large eating area with custom planning desk & built-ins. Vaulted master has sitting area, large walk-in closet & lux bath with two sinks & large tiled walk-in shower. Other bedrooms have large closets & hardwood floors. Newer baths with tiled showers & upscale features. Beautifully finished basement has fireplace, new hardwood floors & custom built-ins. Dining room has crown molding, wainscoting and swing door to kitchen. Living room has renovated fireplace & glass french doors opening to 1st floor den. Den has adjacent full bath, closet and slider that opens to deck, also perfect for a guest suite or bedroom. Private yard with trees, two decks & new paver patio. Located in the popular Davis Elementary School area and 1/2 block away from large park with tennis courts. Walk to schools, downtown or bike
Last Agent to Sell the Property
@properties Christie's International Real Estate License #475133011 Listed on: 08/08/2015

Last Buyer's Agent
Kathleen Alholm
Baird & Warner
Home Details
Home Type
- Single Family
Est. Annual Taxes
- $14,137
Year Built
- 1954
Lot Details
- Landscaped Professionally
Parking
- Detached Garage
- Garage Transmitter
- Garage Door Opener
- Driveway
- Garage Is Owned
Home Design
- Traditional Architecture
- Brick Exterior Construction
- Asphalt Shingled Roof
- Cedar
Interior Spaces
- Vaulted Ceiling
- Wood Burning Fireplace
- Mud Room
- Dining Area
- Den
- Bonus Room
- Wood Flooring
Kitchen
- Breakfast Bar
- Walk-In Pantry
- Oven or Range
- Microwave
- Dishwasher
- Stainless Steel Appliances
- Disposal
Bedrooms and Bathrooms
- Main Floor Bedroom
- Primary Bathroom is a Full Bathroom
- Bathroom on Main Level
- Dual Sinks
- Whirlpool Bathtub
- Separate Shower
Laundry
- Laundry on main level
- Dryer
- Washer
Finished Basement
- Basement Fills Entire Space Under The House
- Finished Basement Bathroom
Outdoor Features
- Deck
- Brick Porch or Patio
Utilities
- Forced Air Heating and Cooling System
- Heating System Uses Gas
Listing and Financial Details
- Homeowner Tax Exemptions
Ownership History
Purchase Details
Home Financials for this Owner
Home Financials are based on the most recent Mortgage that was taken out on this home.Purchase Details
Home Financials for this Owner
Home Financials are based on the most recent Mortgage that was taken out on this home.Purchase Details
Similar Homes in the area
Home Values in the Area
Average Home Value in this Area
Purchase History
| Date | Buyer | Sale Price | Title Company |
|---|---|---|---|
| Gallagher Brendan | $455,000 | First American Title Ins Co | |
| Dagostino Mark C | $410,000 | -- | |
| Gaber David | $432,000 | Chicago Title Insurance Comp |
Mortgage History
| Date | Status | Borrower | Loan Amount |
|---|---|---|---|
| Open | Gallagher Brendan N | $228,000 | |
| Previous Owner | Gallagher Brendan | $255,000 | |
| Previous Owner | Agostino Mark C D | $184,500 | |
| Previous Owner | Dagostino Mark C | $210,000 | |
| Previous Owner | Wick Eric J | $25,000 |
Property History
| Date | Event | Price | Change | Sq Ft Price |
|---|---|---|---|---|
| 09/25/2015 09/25/15 | Sold | $455,000 | -3.9% | $166 / Sq Ft |
| 08/31/2015 08/31/15 | Pending | -- | -- | -- |
| 08/08/2015 08/08/15 | For Sale | $473,500 | -- | $173 / Sq Ft |
Tax History Compared to Growth
Tax History
| Year | Tax Paid | Tax Assessment Tax Assessment Total Assessment is a certain percentage of the fair market value that is determined by local assessors to be the total taxable value of land and additions on the property. | Land | Improvement |
|---|---|---|---|---|
| 2023 | $14,137 | $185,531 | $43,329 | $142,202 |
| 2022 | $13,519 | $174,323 | $47,960 | $126,363 |
| 2021 | $12,993 | $166,164 | $45,715 | $120,449 |
| 2020 | $13,028 | $164,298 | $44,863 | $119,435 |
| 2019 | $12,797 | $161,045 | $43,975 | $117,070 |
| 2018 | $13,292 | $166,248 | $42,302 | $123,946 |
| 2017 | $12,951 | $160,564 | $40,856 | $119,708 |
| 2016 | $13,471 | $153,453 | $39,421 | $114,032 |
| 2015 | -- | $151,813 | $38,996 | $112,817 |
| 2014 | -- | $145,941 | $38,996 | $106,945 |
| 2013 | -- | $147,749 | $36,356 | $111,393 |
Agents Affiliated with this Home
-
Julie Goodyear

Seller's Agent in 2015
Julie Goodyear
@ Properties
(630) 781-9028
2 in this area
117 Total Sales
-
K
Buyer's Agent in 2015
Kathleen Alholm
Baird & Warner
Map
Source: Midwest Real Estate Data (MRED)
MLS Number: MRD09006239
APN: 09-34-157-022
- 1029 S 5th St
- 16 Mosedale St
- 627 S 2nd St
- 607 Geneva Rd
- 315 S 8th St
- 416 S 10th Ct
- 1223 S 3rd St
- 96 Mckinley St
- 362 Brownstone Dr Unit 362
- 1031 Pine St
- 1008 Pine St
- 10 Illinois St Unit 5A
- 50 S 1st St Unit 5D
- 1301 S 10th St
- 800 Anderson Blvd
- 82 Gray St
- 108 S 11th St
- 940 W Main St
- 814 State St
- 318 S 13th St
