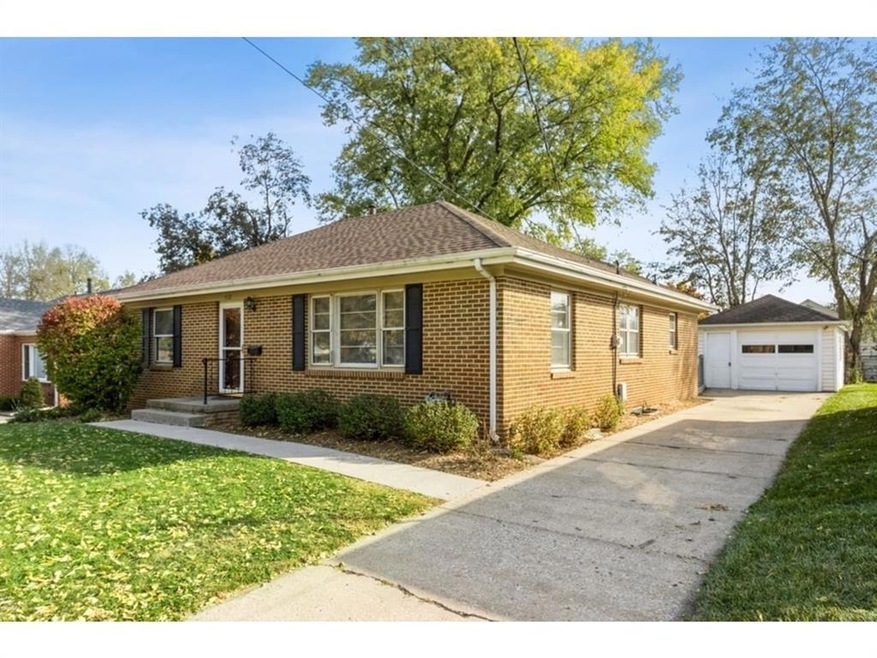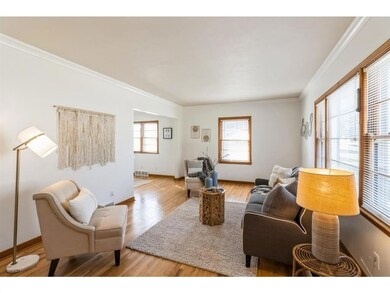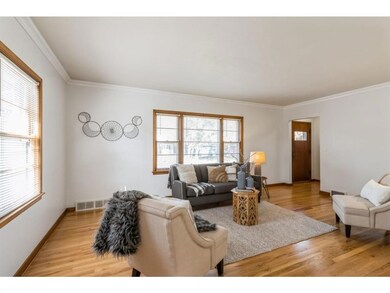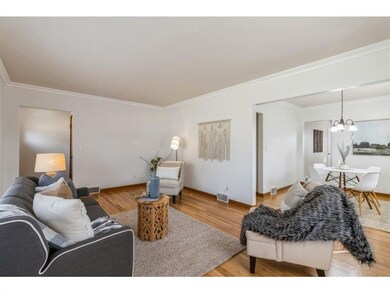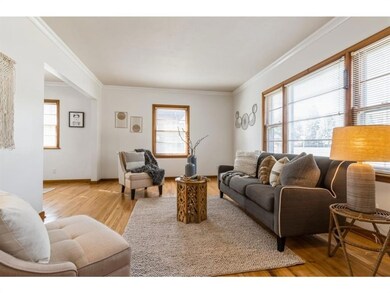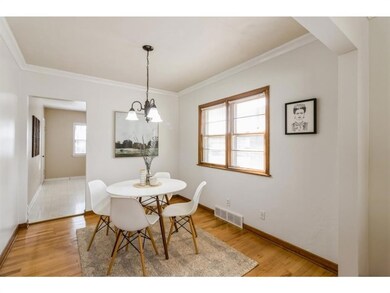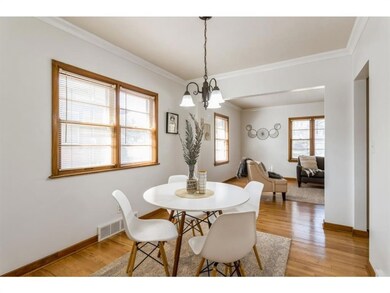
712 Valhigh Rd West Des Moines, IA 50265
Highlights
- Ranch Style House
- Wood Flooring
- Patio
- Valley High School Rated A
- No HOA
- Forced Air Heating and Cooling System
About This Home
As of November 2022Welcome home to this beautiful brick ranch in the heart of old West Des Moines! You won’t be far from the action with Valley Junction just blocks away to the south and I235 less than a mile to the north. Great curb appeal with great landscaping – the back patio and fully fenced yard provide a great place to relax. Inside you’ll find a large living room and dining area, white kitchen with newer SS appliances, 3 nice size bedrooms, fresh paint and newly refinished hardwood floors. The basement has plenty of storage as well as a large semi-finished play space or family room. Furnace and AC - 2016, Water Heater - 2019, Roof - 2022.
Home Details
Home Type
- Single Family
Est. Annual Taxes
- $3,436
Year Built
- Built in 1951
Lot Details
- 7,552 Sq Ft Lot
- Lot Dimensions are 59x128
- Property is Fully Fenced
- Chain Link Fence
- Property is zoned RS
Home Design
- Ranch Style House
- Brick Exterior Construction
- Block Foundation
- Asphalt Shingled Roof
Interior Spaces
- 1,207 Sq Ft Home
- Family Room Downstairs
- Dining Area
- Wood Flooring
- Unfinished Basement
Kitchen
- Stove
- Microwave
- Dishwasher
Bedrooms and Bathrooms
- 3 Main Level Bedrooms
- 1 Full Bathroom
Laundry
- Dryer
- Washer
Parking
- 1 Car Detached Garage
- Driveway
Additional Features
- Patio
- Forced Air Heating and Cooling System
Community Details
- No Home Owners Association
Listing and Financial Details
- Assessor Parcel Number 32003326000000
Ownership History
Purchase Details
Home Financials for this Owner
Home Financials are based on the most recent Mortgage that was taken out on this home.Purchase Details
Home Financials for this Owner
Home Financials are based on the most recent Mortgage that was taken out on this home.Purchase Details
Similar Homes in West Des Moines, IA
Home Values in the Area
Average Home Value in this Area
Purchase History
| Date | Type | Sale Price | Title Company |
|---|---|---|---|
| Warranty Deed | $229,500 | -- | |
| Warranty Deed | $170,000 | Attorney | |
| Interfamily Deed Transfer | -- | -- |
Mortgage History
| Date | Status | Loan Amount | Loan Type |
|---|---|---|---|
| Open | $206,550 | New Conventional | |
| Previous Owner | $36,000 | Unknown | |
| Previous Owner | $33,008 | Unknown | |
| Previous Owner | $38,085 | Unknown |
Property History
| Date | Event | Price | Change | Sq Ft Price |
|---|---|---|---|---|
| 11/15/2022 11/15/22 | Pending | -- | -- | -- |
| 11/09/2022 11/09/22 | Sold | $229,500 | 0.0% | $190 / Sq Ft |
| 10/21/2022 10/21/22 | For Sale | $229,500 | +35.0% | $190 / Sq Ft |
| 10/17/2016 10/17/16 | Sold | $170,000 | +2.4% | $141 / Sq Ft |
| 09/17/2016 09/17/16 | Pending | -- | -- | -- |
| 09/02/2016 09/02/16 | For Sale | $166,000 | -- | $138 / Sq Ft |
Tax History Compared to Growth
Tax History
| Year | Tax Paid | Tax Assessment Tax Assessment Total Assessment is a certain percentage of the fair market value that is determined by local assessors to be the total taxable value of land and additions on the property. | Land | Improvement |
|---|---|---|---|---|
| 2024 | $3,634 | $229,300 | $59,200 | $170,100 |
| 2023 | $3,694 | $229,300 | $59,200 | $170,100 |
| 2022 | $3,650 | $191,300 | $51,100 | $140,200 |
| 2021 | $3,488 | $191,300 | $51,100 | $140,200 |
| 2020 | $3,436 | $173,900 | $46,500 | $127,400 |
| 2019 | $3,244 | $173,900 | $46,500 | $127,400 |
| 2018 | $3,453 | $158,400 | $41,500 | $116,900 |
| 2017 | $2,366 | $158,400 | $41,500 | $116,900 |
| 2016 | $2,310 | $120,400 | $38,300 | $82,100 |
| 2015 | $2,310 | $120,400 | $38,300 | $82,100 |
| 2014 | $2,754 | $117,200 | $36,500 | $80,700 |
Agents Affiliated with this Home
-
Brenda Klenk

Seller's Agent in 2022
Brenda Klenk
LPT Realty, LLC
(515) 975-0531
25 in this area
146 Total Sales
-
Tony Berry

Buyer's Agent in 2022
Tony Berry
RE/MAX
(515) 981-6068
12 in this area
200 Total Sales
-
Char Klisares

Seller's Agent in 2016
Char Klisares
RE/MAX
(515) 314-5667
24 in this area
203 Total Sales
Map
Source: Des Moines Area Association of REALTORS®
MLS Number: 662469
APN: 320-03326000000
