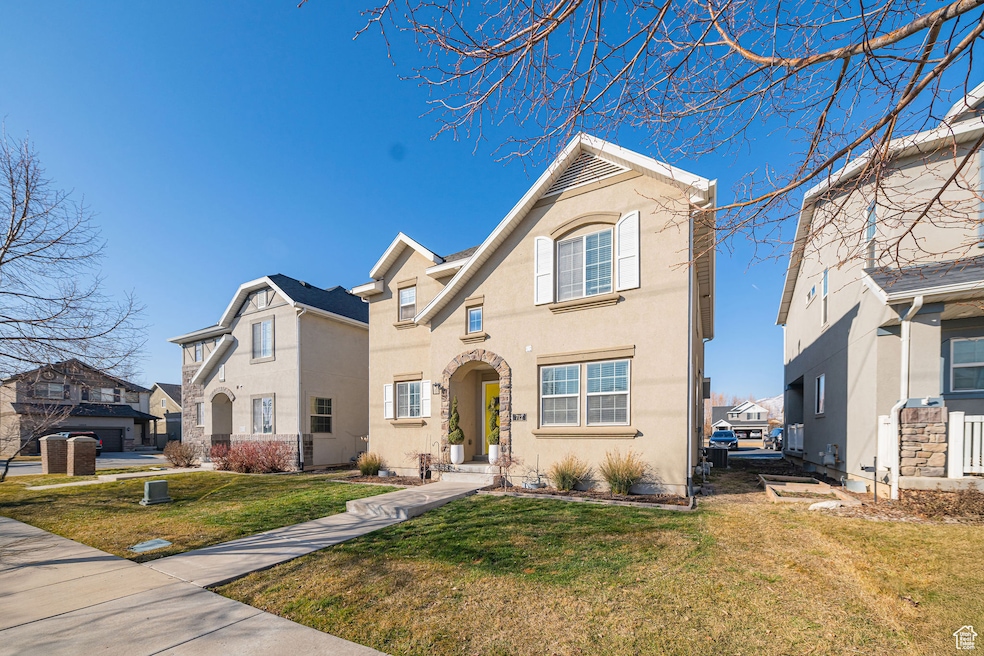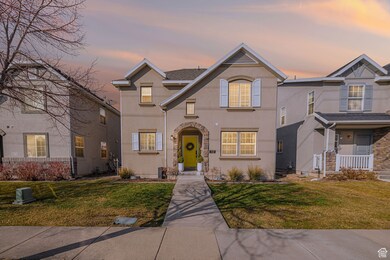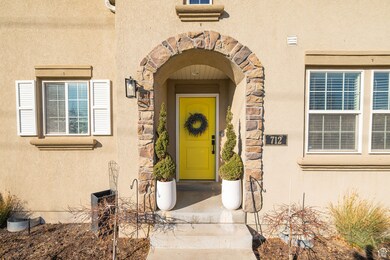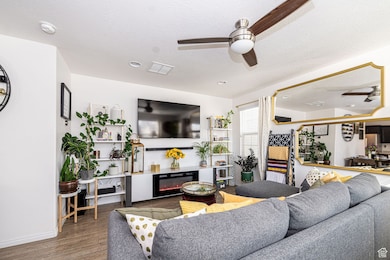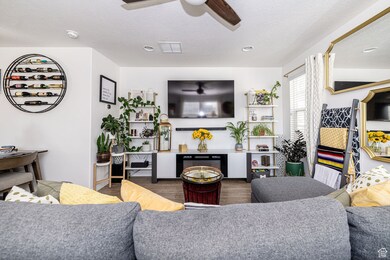
712 W Chase Ln Centerville, UT 84014
Estimated payment $3,042/month
Highlights
- Updated Kitchen
- Mountain View
- Walk-In Closet
- Stewart Elementary School Rated 9+
- Double Pane Windows
- Landscaped
About This Home
*NEW PRICE IMPROVEMENT*Welcome home to this charming, move-in ready 2-story residence nestled in a quiet Davis County community. Large common area to host family BBQs and more! Step inside to discover a freshly updated interior featuring newer carpet and paint throughout, creating a bright and inviting atmosphere. The modern kitchen boasts elegant quartz countertops and newer appliances that are included, perfect for preparing meals and entertaining guests.Conveniently located just 15 minutes from Salt Lake City, you'll enjoy quick access to a variety of shopping, dining, and entertainment options while relishing the tranquility of your neighborhood. Additional storage is a breeze with a large, clean crawl space, and the 2-car garage provides ample room for vehicles and extra belongings. Current owners have HOA approval for a modular fence for front yard. Don't miss the chance to make this delightful home your own! Square footage figures are provided as a courtesy estimate only and were obtained from independent measure. Buyer is advised to obtain an independent measurement.
Home Details
Home Type
- Single Family
Est. Annual Taxes
- $2,464
Year Built
- Built in 2013
Lot Details
- 1,307 Sq Ft Lot
- Landscaped
- Property is zoned Single-Family, R-M
HOA Fees
- $80 Monthly HOA Fees
Parking
- 2 Car Garage
Home Design
- Stucco
Interior Spaces
- 1,600 Sq Ft Home
- 2-Story Property
- Ceiling Fan
- Double Pane Windows
- Blinds
- Mountain Views
- Smart Thermostat
Kitchen
- Updated Kitchen
- Gas Oven
- Gas Range
- Microwave
- Disposal
Flooring
- Carpet
- Linoleum
- Laminate
Bedrooms and Bathrooms
- 3 Bedrooms
- Walk-In Closet
Laundry
- Dryer
- Washer
Eco-Friendly Details
- Sprinkler System
Schools
- Stewart Elementary School
- Centerville Middle School
- Viewmont High School
Utilities
- Central Heating and Cooling System
- Natural Gas Connected
Listing and Financial Details
- Exclusions: Refrigerator
- Assessor Parcel Number 02-207-0027
Community Details
Overview
- Treo Management Association, Phone Number (801) 355-1136
- Silver Oaks Subdivis Subdivision
Recreation
- Snow Removal
Map
Home Values in the Area
Average Home Value in this Area
Tax History
| Year | Tax Paid | Tax Assessment Tax Assessment Total Assessment is a certain percentage of the fair market value that is determined by local assessors to be the total taxable value of land and additions on the property. | Land | Improvement |
|---|---|---|---|---|
| 2024 | $2,465 | $239,800 | $71,500 | $168,300 |
| 2023 | $2,389 | $420,000 | $119,000 | $301,000 |
| 2022 | $2,602 | $251,900 | $67,100 | $184,800 |
| 2021 | $2,162 | $326,000 | $98,000 | $228,000 |
| 2020 | $1,897 | $286,000 | $81,100 | $204,900 |
| 2019 | $1,902 | $280,000 | $78,000 | $202,000 |
| 2018 | $1,753 | $255,000 | $81,000 | $174,000 |
| 2016 | $1,622 | $131,120 | $18,333 | $112,787 |
| 2015 | $1,576 | $120,230 | $18,333 | $101,897 |
| 2014 | $1,457 | $113,705 | $18,333 | $95,372 |
| 2013 | -- | $37,000 | $37,000 | $0 |
Property History
| Date | Event | Price | Change | Sq Ft Price |
|---|---|---|---|---|
| 04/14/2025 04/14/25 | Pending | -- | -- | -- |
| 03/19/2025 03/19/25 | Price Changed | $495,000 | -0.8% | $309 / Sq Ft |
| 03/03/2025 03/03/25 | Price Changed | $499,000 | -3.1% | $312 / Sq Ft |
| 02/24/2025 02/24/25 | For Sale | $515,000 | -- | $322 / Sq Ft |
Deed History
| Date | Type | Sale Price | Title Company |
|---|---|---|---|
| Warranty Deed | -- | First American Title Insurance | |
| Warranty Deed | -- | First American Title Insurance | |
| Warranty Deed | -- | -- | |
| Special Warranty Deed | -- | Cottonwood Title | |
| Warranty Deed | -- | Cottonwood Title | |
| Warranty Deed | -- | None Available | |
| Trustee Deed | $700,000 | None Available | |
| Warranty Deed | -- | Us Title Company Of Utah | |
| Warranty Deed | -- | Equity Title Ins Agency Inc |
Mortgage History
| Date | Status | Loan Amount | Loan Type |
|---|---|---|---|
| Open | $65,000 | New Conventional | |
| Closed | $65,000 | New Conventional | |
| Previous Owner | $40,000 | New Conventional | |
| Previous Owner | $419,900 | New Conventional | |
| Previous Owner | $219,000 | New Conventional | |
| Previous Owner | $275,000 | Unknown | |
| Previous Owner | $1,632,000 | Purchase Money Mortgage |
Similar Homes in Centerville, UT
Source: UtahRealEstate.com
MLS Number: 2066321
APN: 02-207-0027
- 1165 N 725 W
- 386 W 1125 N
- 892 N 400 W
- 1176 N 400 W
- 271 Brookfield Ln
- 684 N 800 W
- 269 Park Ln
- 225 W 925 N
- 203 W Pheasantbrook Dr
- 677 N 310 W
- 147 W 925 N
- 272 W 680 N
- 290 W 650 N
- 128 Pheasantbrook Dr
- 105 W Pheasantbrook Dr
- 81 Pheasantbrook Dr
- 851 Pheasantbrook Cir
- 77 W 550 N
- 1322 N Main St
- 871 Bonita Way Unit 19
