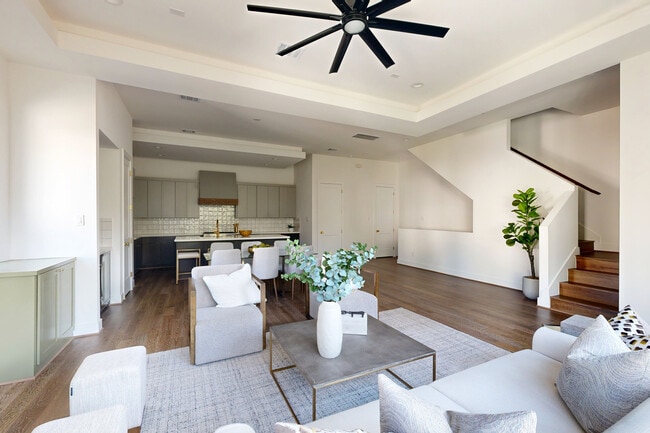
7120 Gary St Unit A Houston, TX 77055
Spring Branch East NeighborhoodEstimated payment $5,135/month
Highlights
- New Construction
- Contemporary Architecture
- Quartz Countertops
- Spring Branch Middle School Rated A-
- High Ceiling
- Home Office
About This Home
Experience the perfect blend of style and functionality at 7120 Gary St Unit A, a brand-new construction home offering modern design and exceptional craftsmanship. The open-concept layout is filled with natural light and features elegant wood and tile flooring throughout—no carpet anywhere. The chef’s kitchen boasts quartz countertops, stainless-steel appliances, custom cabinetry, and a sleek backsplash, flowing seamlessly into spacious living and dining areas. Generously sized bedrooms offer ample closet space and large windows, while the spa-inspired bathrooms include walk-in showers, designer finishes, and chic tile work. Enjoy a private fenced patio or yard ideal for relaxing or entertaining, along with the convenience of off-street parking. Perfectly located near shopping, dining, and major commuter routes, this new home combines modern comfort, quality, and location.
Listing Agent
Berkshire Hathaway HomeServices Premier Properties License #0680200 Listed on: 11/06/2025

Home Details
Home Type
- Single Family
Est. Annual Taxes
- $15,280
Year Built
- Built in 2024 | New Construction
Lot Details
- 2,237 Sq Ft Lot
- Back Yard Fenced
Parking
- 2 Car Attached Garage
Home Design
- Contemporary Architecture
- Traditional Architecture
- Slab Foundation
- Composition Roof
- Wood Siding
- Cement Siding
Interior Spaces
- 2,719 Sq Ft Home
- 3-Story Property
- High Ceiling
- Ceiling Fan
- Electric Fireplace
- Family Room Off Kitchen
- Living Room
- Open Floorplan
- Home Office
- Utility Room
- Washer and Gas Dryer Hookup
- Fire and Smoke Detector
Kitchen
- Gas Oven
- Gas Range
- Microwave
- Dishwasher
- Quartz Countertops
- Disposal
Flooring
- Tile
- Vinyl Plank
- Vinyl
Bedrooms and Bathrooms
- 3 Bedrooms
- En-Suite Primary Bedroom
Eco-Friendly Details
- Energy-Efficient Windows with Low Emissivity
- Energy-Efficient HVAC
- Energy-Efficient Lighting
- Energy-Efficient Thermostat
Schools
- Housman Elementary School
- Spring Branch Middle School
- Memorial High School
Utilities
- Central Heating and Cooling System
- Heating System Uses Gas
- Programmable Thermostat
Community Details
Overview
- Built by DC Pines
- Shadyvilla Subdivision
Security
- Controlled Access
Matterport 3D Tour
Floorplans
Map
Home Values in the Area
Average Home Value in this Area
Tax History
| Year | Tax Paid | Tax Assessment Tax Assessment Total Assessment is a certain percentage of the fair market value that is determined by local assessors to be the total taxable value of land and additions on the property. | Land | Improvement |
|---|---|---|---|---|
| 2025 | $3,508 | $678,606 | $180,345 | $498,261 |
| 2024 | $3,508 | $159,128 | $159,128 | -- |
| 2023 | $3,508 | $159,128 | $159,128 | -- |
Property History
| Date | Event | Price | List to Sale | Price per Sq Ft |
|---|---|---|---|---|
| 11/06/2025 11/06/25 | For Sale | $735,000 | -- | $270 / Sq Ft |
About the Listing Agent

In 2008, a native Venezuelan, Maria Carolina Pulido decided to permanently trade in her career as an Early Childhood Education teacher to be a business owner and decided to open a franchise restaurant. Her passion for customer service and experience on a daily basis in the restaurant industry and for over eight years with customers from all kinds of cultures and nationalities, brought to her attention that she could be a very valuable resource for people and families looking to invest their
Maria Carolina's Other Listings
Source: Houston Association of REALTORS®
MLS Number: 73948808
APN: 0751740320001
- 7203 Tickner St
- 1323 Afton St
- 1302 Antoine Dr Unit C
- 7214 Blandford Ln
- 1211 Campton Ct
- 1311 Antoine Dr Unit 128
- 1311 Antoine Dr Unit 200
- 1311 Antoine Dr Unit 252
- 1311 Antoine Dr Unit 136
- 1310 Whispering Pines Dr
- 1414 Caywood Ln Unit A
- 1422 Caywood Ln Unit D
- 1320 Woodvine Dr
- 1503 Caywood Ln
- 6804 Westview Dr Unit 1407
- 6804 Westview Dr Unit 3205
- 6804 Westview Dr Unit 2207
- 6804 Westview Dr Unit 3404
- 6804 Westview Dr Unit 1207
- 6804 Westview Dr Unit 1307
- 7203 Tickner St
- 1310 Antoine Dr
- 1370 Afton St Unit 322
- 1370 Afton St
- 1311 Antoine Dr Unit 251
- 1311 Antoine Dr Unit 206
- 1311 Antoine Dr Unit 128
- 1311 Antoine Dr
- 7000 Westview Dr
- 1321 Whispering Pines Dr
- 6903 Alderney Dr
- 6804 Westview Dr Unit 2205
- 6804 Westview Dr Unit 1404
- 6804 Westview Dr Unit 1307
- 6804 Westview Dr Unit 2207
- 6755 Highclere Manor Ln
- 1413 Whispering Pines Dr Unit 5
- 6703 Highclere Manor Ln
- 1148 Silber Rd
- 1307 Riverine Ct





