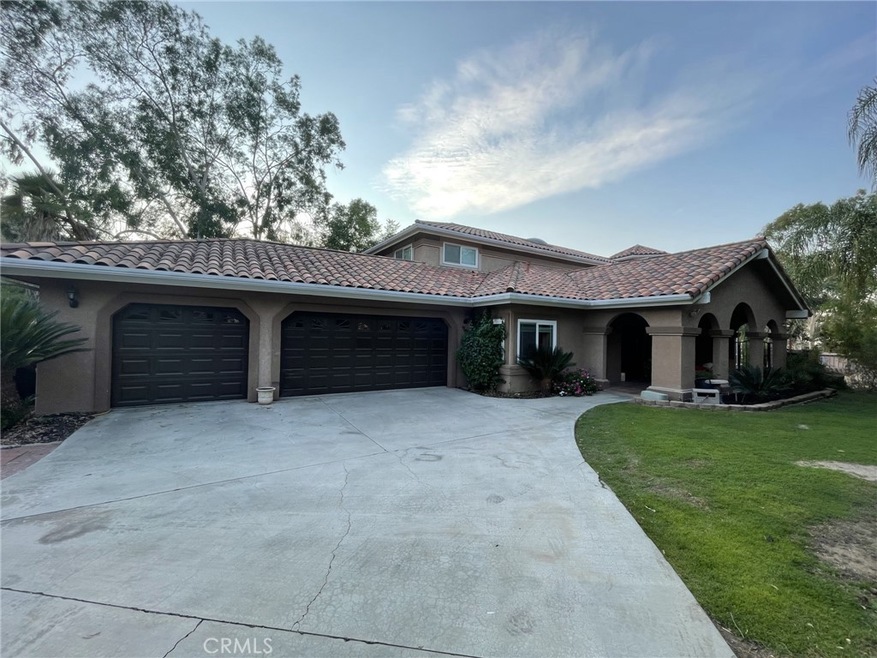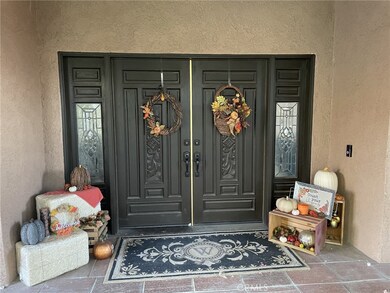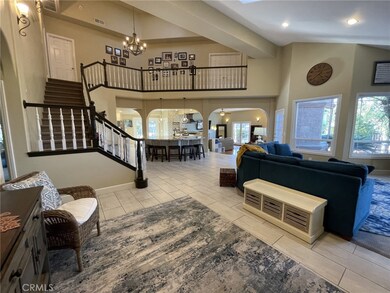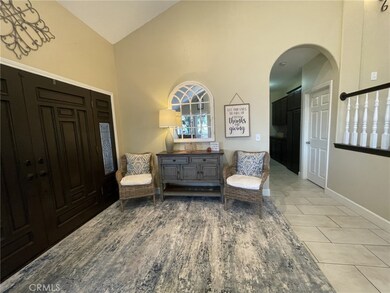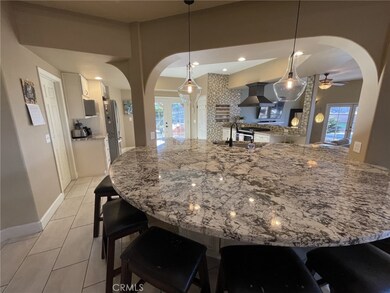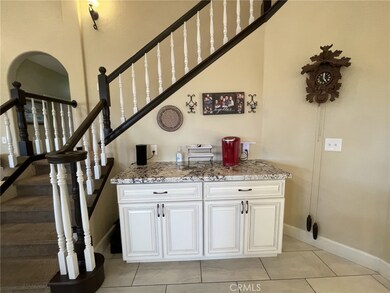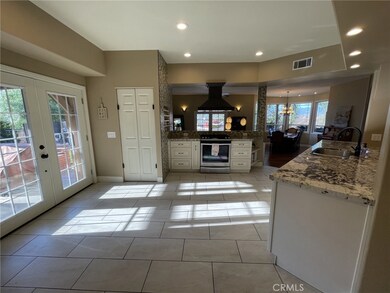
7120 Winship Way Colton, CA 92324
Highlights
- Horse Property
- City Lights View
- Open Floorplan
- Private Pool
- Updated Kitchen
- Fireplace in Primary Bedroom
About This Home
As of December 2022Welcome to your gated estate with open floor plan, gorgeous kitchen, entertaining spaces indoors and out, barn with fenced area, pool, views of mountains/city lights and boat/RV parking. Close to everything, yet your own private retreat. A paved/concrete driveway leads to the front entrance that welcomes you with double doors opening to an incredible entry with soaring ceilings. The entry flows directly into the living room and kitchen/island with the dining room and family room just beyond. Kitchen has been upgraded with newer cabinets (many drawers), granite countertops, lighting and 2 pantries (one includes a laundry area). The expansive granite island is designed with a curve that easily accommodates 6 people who can all see each other while dining. The family room (with woodburning fireplace), living room and formal dining area are flexible spaces with easy access to the backyard and conducive to entertaining large groups. On the main level are two bedrooms, one of which connects to the downstairs bathroom. Upstairs you will find the primary bedroom with ensuite bath, a secondary bedroom and full bath. The garage connects to the house through a hallway that has cabinets for storage. The primary suite is well appointed with a walk-in closet, a sitting area/retreat, fireplace and views of the city lights. Leased solar helps keep electric costs reasonable. This property includes the main 2 acre parcel and an adjoining parcel of 0.88 acres.
Last Agent to Sell the Property
Homecoin.com License #01523060 Listed on: 10/04/2021
Home Details
Home Type
- Single Family
Est. Annual Taxes
- $12,092
Year Built
- Built in 1989
Lot Details
- 2 Acre Lot
- Rural Setting
- 255400014
- Property is zoned R-A-2 1/2
Parking
- 3 Car Attached Garage
Property Views
- City Lights
- Mountain
Home Design
- Mediterranean Architecture
- Slab Foundation
- Tile Roof
- Stucco
Interior Spaces
- 3,204 Sq Ft Home
- 2-Story Property
- Open Floorplan
- Built-In Features
- Cathedral Ceiling
- Ceiling Fan
- Recessed Lighting
- Wood Burning Fireplace
- Double Door Entry
- Family Room with Fireplace
- Family Room Off Kitchen
- Storage
Kitchen
- Updated Kitchen
- Open to Family Room
- Walk-In Pantry
- Propane Oven
- Propane Range
- Microwave
- Water Line To Refrigerator
- Kitchen Island
- Granite Countertops
- Pots and Pans Drawers
Flooring
- Bamboo
- Carpet
- Tile
Bedrooms and Bathrooms
- 4 Bedrooms | 2 Main Level Bedrooms
- Fireplace in Primary Bedroom
- Converted Bedroom
- Walk-In Closet
- 3 Full Bathrooms
- Soaking Tub
Laundry
- Laundry Room
- Dryer
- Washer
- 220 Volts In Laundry
Accessible Home Design
- Doors are 32 inches wide or more
- More Than Two Accessible Exits
- Entry Slope Less Than 1 Foot
- Low Pile Carpeting
Eco-Friendly Details
- Grid-tied solar system exports excess electricity
- Solar owned by a third party
Pool
- Private Pool
- Heated Spa
Outdoor Features
- Horse Property
- Balcony
- Concrete Porch or Patio
Schools
- Grand Terrace High School
Utilities
- Two cooling system units
- Central Heating and Cooling System
- Heating System Uses Propane
- 220 Volts in Garage
- Well
- Propane Water Heater
- Septic Type Unknown
Listing and Financial Details
- Tax Lot 4
- Tax Tract Number 17737
- Assessor Parcel Number 255300013
- $4 per year additional tax assessments
Community Details
Overview
- No Home Owners Association
- Foothills
Recreation
- Hiking Trails
Ownership History
Purchase Details
Home Financials for this Owner
Home Financials are based on the most recent Mortgage that was taken out on this home.Purchase Details
Home Financials for this Owner
Home Financials are based on the most recent Mortgage that was taken out on this home.Purchase Details
Home Financials for this Owner
Home Financials are based on the most recent Mortgage that was taken out on this home.Purchase Details
Home Financials for this Owner
Home Financials are based on the most recent Mortgage that was taken out on this home.Purchase Details
Home Financials for this Owner
Home Financials are based on the most recent Mortgage that was taken out on this home.Purchase Details
Purchase Details
Home Financials for this Owner
Home Financials are based on the most recent Mortgage that was taken out on this home.Purchase Details
Purchase Details
Home Financials for this Owner
Home Financials are based on the most recent Mortgage that was taken out on this home.Similar Homes in the area
Home Values in the Area
Average Home Value in this Area
Purchase History
| Date | Type | Sale Price | Title Company |
|---|---|---|---|
| Grant Deed | $1,100,000 | Usa National Title | |
| Interfamily Deed Transfer | -- | Wfg National Title Company | |
| Grant Deed | $950,000 | Wfg National Title Company | |
| Grant Deed | $530,000 | Wfg National Title Company | |
| Grant Deed | $440,000 | Orange Coast Title | |
| Trustee Deed | $322,294 | Orange Coast Title Co | |
| Grant Deed | $291,000 | Chicago Title Co | |
| Trustee Deed | $408,470 | Chicago Title | |
| Grant Deed | $550,000 | Continental Lawyers Title Co |
Mortgage History
| Date | Status | Loan Amount | Loan Type |
|---|---|---|---|
| Previous Owner | $693,000 | New Conventional | |
| Previous Owner | $665,000 | Construction | |
| Previous Owner | $417,000 | New Conventional | |
| Previous Owner | $300,000 | New Conventional | |
| Previous Owner | $250,000 | Stand Alone Second | |
| Previous Owner | $314,300 | Unknown | |
| Previous Owner | $235,000 | Credit Line Revolving | |
| Previous Owner | $79,500 | Stand Alone Second | |
| Previous Owner | $310,000 | New Conventional | |
| Previous Owner | $267,000 | Unknown | |
| Previous Owner | $30,000 | Credit Line Revolving | |
| Previous Owner | $267,000 | Unknown | |
| Previous Owner | $30,000 | Credit Line Revolving | |
| Previous Owner | $270,700 | Unknown | |
| Previous Owner | $261,900 | Purchase Money Mortgage | |
| Previous Owner | $388,800 | Purchase Money Mortgage |
Property History
| Date | Event | Price | Change | Sq Ft Price |
|---|---|---|---|---|
| 12/05/2022 12/05/22 | Sold | $1,100,000 | -4.3% | $343 / Sq Ft |
| 11/21/2022 11/21/22 | Pending | -- | -- | -- |
| 08/30/2022 08/30/22 | Price Changed | $1,150,000 | 0.0% | $359 / Sq Ft |
| 08/30/2022 08/30/22 | For Sale | $1,150,000 | +4.5% | $359 / Sq Ft |
| 08/08/2022 08/08/22 | Off Market | $1,100,000 | -- | -- |
| 08/06/2022 08/06/22 | For Sale | $1,250,000 | +13.6% | $390 / Sq Ft |
| 07/18/2022 07/18/22 | Off Market | $1,100,000 | -- | -- |
| 04/25/2022 04/25/22 | For Sale | $1,250,000 | +31.6% | $390 / Sq Ft |
| 11/04/2021 11/04/21 | Sold | $950,000 | +5.7% | $297 / Sq Ft |
| 10/19/2021 10/19/21 | Pending | -- | -- | -- |
| 10/04/2021 10/04/21 | For Sale | $899,000 | +69.6% | $281 / Sq Ft |
| 06/09/2016 06/09/16 | Sold | $530,000 | -3.6% | $165 / Sq Ft |
| 04/24/2016 04/24/16 | Pending | -- | -- | -- |
| 04/07/2016 04/07/16 | For Sale | $549,950 | -- | $172 / Sq Ft |
Tax History Compared to Growth
Tax History
| Year | Tax Paid | Tax Assessment Tax Assessment Total Assessment is a certain percentage of the fair market value that is determined by local assessors to be the total taxable value of land and additions on the property. | Land | Improvement |
|---|---|---|---|---|
| 2023 | $12,092 | $982,400 | $267,400 | $715,000 |
| 2022 | $10,215 | $830,000 | $180,000 | $650,000 |
| 2021 | $6,411 | $503,074 | $109,363 | $393,711 |
| 2020 | $6,439 | $497,916 | $108,242 | $389,674 |
| 2019 | $6,149 | $488,154 | $106,120 | $382,034 |
| 2018 | $6,158 | $478,584 | $104,040 | $374,544 |
| 2017 | $5,939 | $469,200 | $102,000 | $367,200 |
| 2016 | $5,569 | $414,349 | $109,037 | $305,312 |
| 2015 | $5,390 | $408,127 | $107,400 | $300,727 |
| 2014 | $5,203 | $400,135 | $105,298 | $294,837 |
Agents Affiliated with this Home
-
JORGE VITERI

Seller's Agent in 2022
JORGE VITERI
TIERRA PROMETIDA REAL ESTATE
(909) 268-6440
27 Total Sales
-
Sandra Benitez

Buyer's Agent in 2022
Sandra Benitez
Fiv Realty Co.
(951) 394-0820
10 Total Sales
-
Jonathan Minerick

Seller's Agent in 2021
Jonathan Minerick
Homecoin.com
(888) 400-2513
6,185 Total Sales
-
Marc Walter

Seller's Agent in 2016
Marc Walter
THE WALTER GROUP REALTY
(909) 645-4423
33 Total Sales
-
M
Buyer's Agent in 2016
MARCELA TABUENCA
CENTURY 21 LOIS LAUER REALTY
Map
Source: California Regional Multiple Listing Service (CRMLS)
MLS Number: TR21220046
APN: 255-300-013
- 7111 Luane Trail
- 0 Winship Way Unit EV24106211
- 2751 Reche Canyon Rd Unit 155
- 2751 Reche Canyon Rd Unit 40
- 2751 Reche Canyon Rd Unit 50
- 2751 Reche Canyon Rd Unit 125
- 0 Reche Canyon Rd Unit PW25104023
- 0 Reche Canyon Rd Unit IV25103230
- 0 Reche Canyon Rd Unit IV25042868
- 0 Reche Canyon Rd Unit IV24217345
- 22738 Scott St
- 0 Reche Canyon Rd Luane Trail Unit IV25115391
- 158 N La Cadena Dr
- lot 34 Blue Sky Ranchos
- 29 Parcels -29 -30 -32 Broe Rd
- 1168 Santo Antonio Dr
- 1150 Santo Antonio Dr
- 1174 Santo Antonio Dr
- 1170 Santo Antonio Dr
- 1172 Santo Antonio Dr
