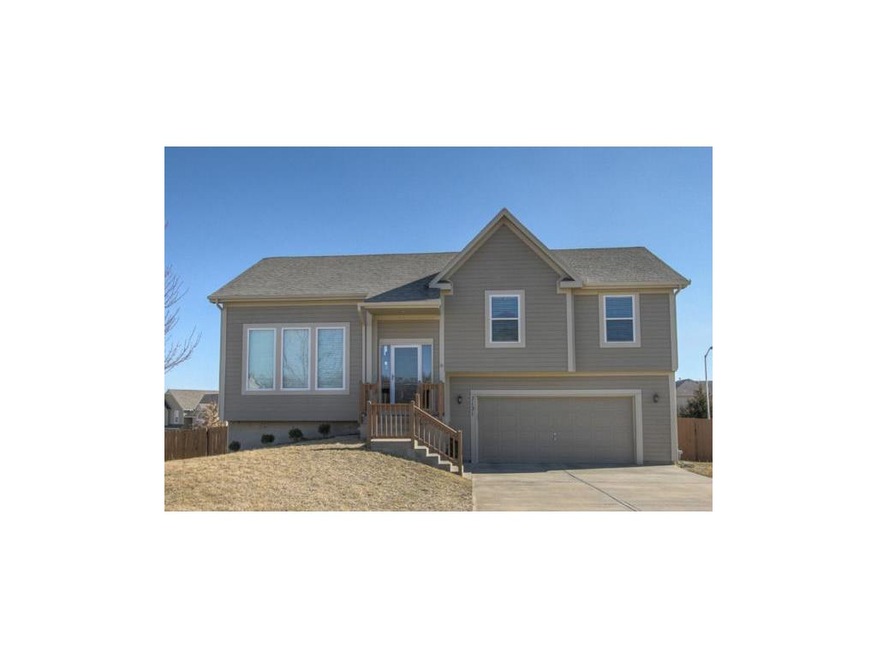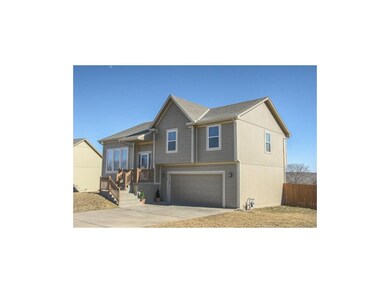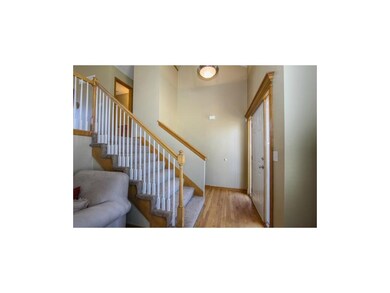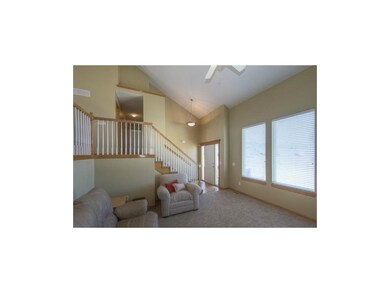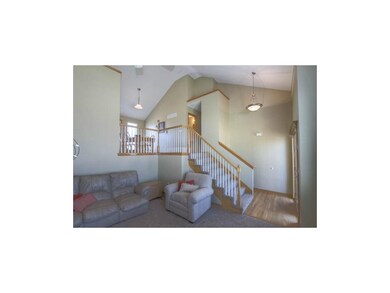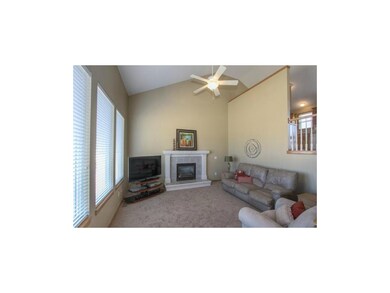
7121 Millbrook St Shawnee, KS 66218
Highlights
- Deck
- Vaulted Ceiling
- Wood Flooring
- Horizon Elementary School Rated A
- Traditional Architecture
- Granite Countertops
About This Home
As of December 2017Serene backyard view.....BRAND NEW FINISHED BASEMENT, CARPET Throughout & EXTERIOR PAINT! Updated neutral colors, Walk-Out basement & bonus sub-basement for storage! Vaulted ceilings, spacious master, deck & fenced back yard in highly sought Shawnee neighborhood! Lots of natural light throughout. Picky buyers welcome! :) ROOM SIZES ARE APPROX. TAXES PER JOHNSON COUNTY TAX RECORD.
Last Agent to Sell the Property
Real Broker, LLC License #SP00225306 Listed on: 02/20/2013

Home Details
Home Type
- Single Family
Est. Annual Taxes
- $2,867
Year Built
- Built in 2003
Lot Details
- Wood Fence
- Sprinkler System
HOA Fees
- $6 Monthly HOA Fees
Parking
- 2 Car Attached Garage
Home Design
- Traditional Architecture
- Split Level Home
- Composition Roof
- Lap Siding
Interior Spaces
- Wet Bar: Shower Over Tub, Vinyl, Carpet, Shades/Blinds, Cathedral/Vaulted Ceiling, Ceiling Fan(s), Walk-In Closet(s), Double Vanity, Shower Only, Hardwood, Pantry, Fireplace
- Built-In Features: Shower Over Tub, Vinyl, Carpet, Shades/Blinds, Cathedral/Vaulted Ceiling, Ceiling Fan(s), Walk-In Closet(s), Double Vanity, Shower Only, Hardwood, Pantry, Fireplace
- Vaulted Ceiling
- Ceiling Fan: Shower Over Tub, Vinyl, Carpet, Shades/Blinds, Cathedral/Vaulted Ceiling, Ceiling Fan(s), Walk-In Closet(s), Double Vanity, Shower Only, Hardwood, Pantry, Fireplace
- Skylights
- Shades
- Plantation Shutters
- Drapes & Rods
- Great Room with Fireplace
Kitchen
- Breakfast Area or Nook
- Eat-In Kitchen
- Granite Countertops
- Laminate Countertops
Flooring
- Wood
- Wall to Wall Carpet
- Linoleum
- Laminate
- Stone
- Ceramic Tile
- Luxury Vinyl Plank Tile
- Luxury Vinyl Tile
Bedrooms and Bathrooms
- 3 Bedrooms
- Cedar Closet: Shower Over Tub, Vinyl, Carpet, Shades/Blinds, Cathedral/Vaulted Ceiling, Ceiling Fan(s), Walk-In Closet(s), Double Vanity, Shower Only, Hardwood, Pantry, Fireplace
- Walk-In Closet: Shower Over Tub, Vinyl, Carpet, Shades/Blinds, Cathedral/Vaulted Ceiling, Ceiling Fan(s), Walk-In Closet(s), Double Vanity, Shower Only, Hardwood, Pantry, Fireplace
- 2 Full Bathrooms
- Double Vanity
- Bathtub with Shower
Basement
- Walk-Out Basement
- Sump Pump
- Laundry in Basement
Outdoor Features
- Deck
- Enclosed patio or porch
Schools
- Horizon Elementary School
- Mill Valley High School
Utilities
- Central Air
Community Details
- Brittany Ridge Subdivision
Listing and Financial Details
- Exclusions: Security System
- Assessor Parcel Number QP07730000 0040
Ownership History
Purchase Details
Home Financials for this Owner
Home Financials are based on the most recent Mortgage that was taken out on this home.Purchase Details
Home Financials for this Owner
Home Financials are based on the most recent Mortgage that was taken out on this home.Purchase Details
Home Financials for this Owner
Home Financials are based on the most recent Mortgage that was taken out on this home.Similar Home in Shawnee, KS
Home Values in the Area
Average Home Value in this Area
Purchase History
| Date | Type | Sale Price | Title Company |
|---|---|---|---|
| Warranty Deed | -- | Continental Title | |
| Warranty Deed | -- | None Available | |
| Corporate Deed | -- | Columbian Title Of Johnson C |
Mortgage History
| Date | Status | Loan Amount | Loan Type |
|---|---|---|---|
| Open | $171,800 | New Conventional | |
| Previous Owner | $193,325 | FHA | |
| Previous Owner | $170,810 | New Conventional | |
| Previous Owner | $151,658 | Purchase Money Mortgage |
Property History
| Date | Event | Price | Change | Sq Ft Price |
|---|---|---|---|---|
| 12/12/2017 12/12/17 | Sold | -- | -- | -- |
| 10/13/2017 10/13/17 | Pending | -- | -- | -- |
| 10/07/2017 10/07/17 | Price Changed | $274,900 | -1.8% | $162 / Sq Ft |
| 10/04/2017 10/04/17 | For Sale | $279,900 | +40.0% | $165 / Sq Ft |
| 05/01/2015 05/01/15 | Sold | -- | -- | -- |
| 03/21/2015 03/21/15 | Pending | -- | -- | -- |
| 03/20/2015 03/20/15 | For Sale | $200,000 | +11.1% | $155 / Sq Ft |
| 05/21/2013 05/21/13 | Sold | -- | -- | -- |
| 04/07/2013 04/07/13 | Pending | -- | -- | -- |
| 02/18/2013 02/18/13 | For Sale | $180,000 | -- | $139 / Sq Ft |
Tax History Compared to Growth
Tax History
| Year | Tax Paid | Tax Assessment Tax Assessment Total Assessment is a certain percentage of the fair market value that is determined by local assessors to be the total taxable value of land and additions on the property. | Land | Improvement |
|---|---|---|---|---|
| 2024 | $5,267 | $45,345 | $8,591 | $36,754 |
| 2023 | $5,156 | $43,862 | $8,591 | $35,271 |
| 2022 | $4,721 | $39,353 | $7,467 | $31,886 |
| 2021 | $4,721 | $34,454 | $7,467 | $26,987 |
| 2020 | $4,007 | $31,774 | $6,787 | $24,987 |
| 2019 | $3,980 | $31,096 | $5,901 | $25,195 |
| 2018 | $3,974 | $30,774 | $5,901 | $24,873 |
| 2017 | $3,100 | $23,379 | $5,124 | $18,255 |
| 2016 | $3,113 | $23,195 | $5,124 | $18,071 |
| 2015 | $2,909 | $21,367 | $5,124 | $16,243 |
| 2013 | -- | $20,320 | $5,124 | $15,196 |
Agents Affiliated with this Home
-
Laurie Jorgensen

Seller's Agent in 2017
Laurie Jorgensen
ReeceNichols -Johnson County West
(913) 522-5230
14 in this area
51 Total Sales
-
S
Buyer's Agent in 2017
Stefanie Kump
Platinum Realty LLC
(913) 237-4613
-
Lea Deo
L
Seller's Agent in 2015
Lea Deo
Keller Williams Realty Partners Inc.
5 in this area
39 Total Sales
-
Pam Hendrix
P
Seller's Agent in 2013
Pam Hendrix
Real Broker, LLC
(785) 329-9077
10 in this area
139 Total Sales
-
Ken Hendrix
K
Seller Co-Listing Agent in 2013
Ken Hendrix
Real Broker, LLC
(785) 329-9077
3 Total Sales
Map
Source: Heartland MLS
MLS Number: 1816738
APN: QP07730000-0040
- 7132 Woodstock St
- 6822 Woodstock Ct
- 20815 W 68th St
- 21323 W 71st St
- 6753 Longview Rd
- 6764 Longview Rd
- 21614 W 72nd St
- 6904 Millridge St
- 21815 W 73rd Terrace
- 6418 Woodstock St
- 7939 Noble St
- 7943 Noble St
- 7020 Round Prairie St
- 20806 W 63rd Terrace
- 6246 Woodland Dr
- 22420 W 73rd Terrace
- 22310 W 76th St
- 19403 W 64th Terrace
- 22312 W 76th St
- 22404 W 76th St
