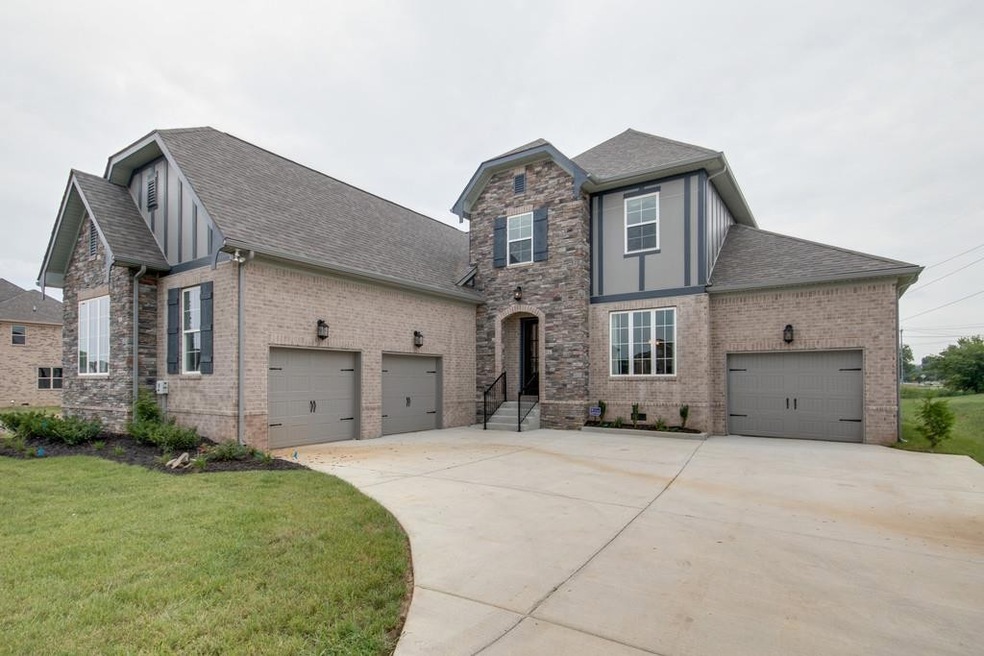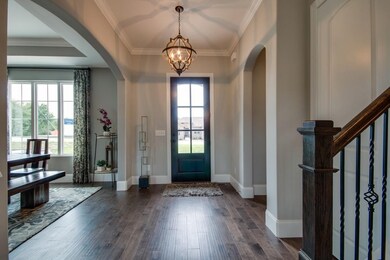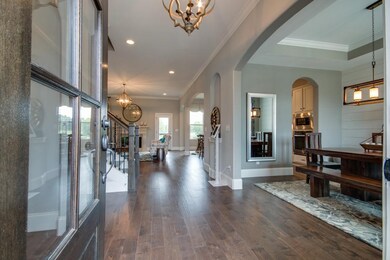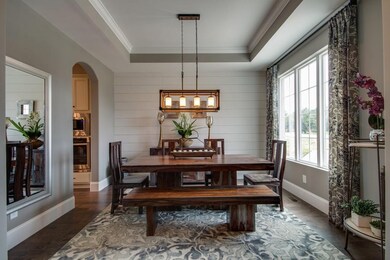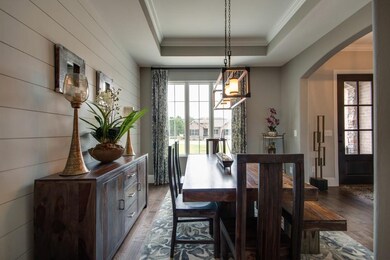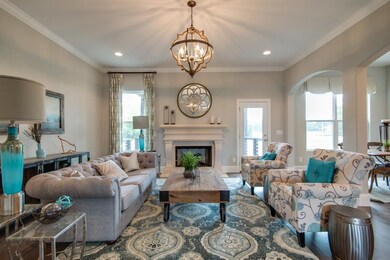
7121 Springwater St Smyrna, TN 37167
Highlights
- 0.99 Acre Lot
- Traditional Architecture
- 1 Fireplace
- Stewarts Creek Elementary School Rated A-
- Wood Flooring
- Separate Formal Living Room
About This Home
As of March 2020NEW PRICE-This Beautiful Home on ONE ACRE has been the Recent Model Home for the Clear Creek Dalamar Home Community - Master on Main w/Granite, Custom Tiled Shower with a Separate Tub and a Large Walk-In Closet - Formal Dining Room - Open Kitchen w/Morning Room/Quartz/Stainless Steel Appliances - Great Room w/Arcustone Fireplace - Hardwoods - Laundry Room - Mud Room - Covered Back Patio - Bonus Room-3 Car Garage-Close to Schools/Shopping/Restaurants/Interstate
Last Agent to Sell the Property
Nashville Home Partners - KW Realty License #322876 Listed on: 12/12/2019
Home Details
Home Type
- Single Family
Est. Annual Taxes
- $1,518
Year Built
- Built in 2017
HOA Fees
- $20 Monthly HOA Fees
Parking
- 3 Car Attached Garage
- Garage Door Opener
- Driveway
Home Design
- Traditional Architecture
- Brick Exterior Construction
- Stone Siding
Interior Spaces
- 2,628 Sq Ft Home
- Property has 2 Levels
- Ceiling Fan
- 1 Fireplace
- Separate Formal Living Room
- Crawl Space
Kitchen
- Microwave
- Dishwasher
- Disposal
Flooring
- Wood
- Carpet
- Tile
Bedrooms and Bathrooms
- 3 Bedrooms | 1 Main Level Bedroom
- Walk-In Closet
Schools
- Stewarts Creek Elementary School
- Stewarts Creek Middle School
- Stewarts Creek High School
Utilities
- Cooling Available
- Central Heating
- STEP System includes septic tank and pump
Additional Features
- Covered patio or porch
- 0.99 Acre Lot
Community Details
- Clear Creek Sec 1 Subdivision
Listing and Financial Details
- Tax Lot 1
- Assessor Parcel Number 072A A 04400 R0115928
Ownership History
Purchase Details
Home Financials for this Owner
Home Financials are based on the most recent Mortgage that was taken out on this home.Purchase Details
Home Financials for this Owner
Home Financials are based on the most recent Mortgage that was taken out on this home.Purchase Details
Home Financials for this Owner
Home Financials are based on the most recent Mortgage that was taken out on this home.Purchase Details
Similar Homes in Smyrna, TN
Home Values in the Area
Average Home Value in this Area
Purchase History
| Date | Type | Sale Price | Title Company |
|---|---|---|---|
| Warranty Deed | $425,000 | Stewart Title Company Tn Div | |
| Warranty Deed | $390,000 | Stewart Title Co Tennessee D | |
| Warranty Deed | $89,500 | Stewart Title Co | |
| Deed | -- | -- |
Mortgage History
| Date | Status | Loan Amount | Loan Type |
|---|---|---|---|
| Closed | $416,500 | New Conventional | |
| Closed | $417,302 | FHA | |
| Previous Owner | $324,000 | Commercial | |
| Previous Owner | $320,000 | Commercial |
Property History
| Date | Event | Price | Change | Sq Ft Price |
|---|---|---|---|---|
| 06/08/2025 06/08/25 | For Sale | $640,000 | +50.6% | $243 / Sq Ft |
| 03/12/2020 03/12/20 | Sold | $425,000 | +1.2% | $162 / Sq Ft |
| 02/03/2020 02/03/20 | Pending | -- | -- | -- |
| 12/12/2019 12/12/19 | For Sale | $419,900 | -- | $160 / Sq Ft |
Tax History Compared to Growth
Tax History
| Year | Tax Paid | Tax Assessment Tax Assessment Total Assessment is a certain percentage of the fair market value that is determined by local assessors to be the total taxable value of land and additions on the property. | Land | Improvement |
|---|---|---|---|---|
| 2025 | $2,349 | $125,175 | $23,750 | $101,425 |
| 2024 | $2,349 | $125,175 | $23,750 | $101,425 |
| 2023 | $2,349 | $125,175 | $23,750 | $101,425 |
| 2022 | $2,008 | $124,225 | $23,750 | $100,475 |
| 2021 | $2,242 | $101,000 | $21,250 | $79,750 |
| 2020 | $2,242 | $101,000 | $21,250 | $79,750 |
| 2019 | $2,242 | $101,000 | $21,250 | $79,750 |
Agents Affiliated with this Home
-
Michelle Jacobs

Seller's Agent in 2020
Michelle Jacobs
Nashville Home Partners - KW Realty
(615) 852-9138
61 Total Sales
-
Sabrina Hudgens

Buyer's Agent in 2020
Sabrina Hudgens
Zach Taylor Real Estate
(615) 429-3905
7 in this area
34 Total Sales
Map
Source: Realtracs
MLS Number: 2106592
APN: 072A-A-044.00-000
- 7121 Springwater St
- 4920 Almaville Rd
- 4928 Elmview Ct
- 4924 Elmview Ct
- 6909 Springwater St
- 5342 Almaville Rd
- 6816 Springwater St
- 6821 Springwater St
- 6809 Springwater St
- 6805 Springwater St
- 980 Horseshoe Dr
- 208 Gallant Fox Dr
- 332 Grey Ghost Way
- 321 Grey Ghost Way
- 337 Grey Ghost Way
- 351 Grey Ghost Way
- 333 Grey Ghost Way
- 341 Grey Ghost Way
- 2465 Stewart Creek Rd
- 1903 Horseshoe Dr
