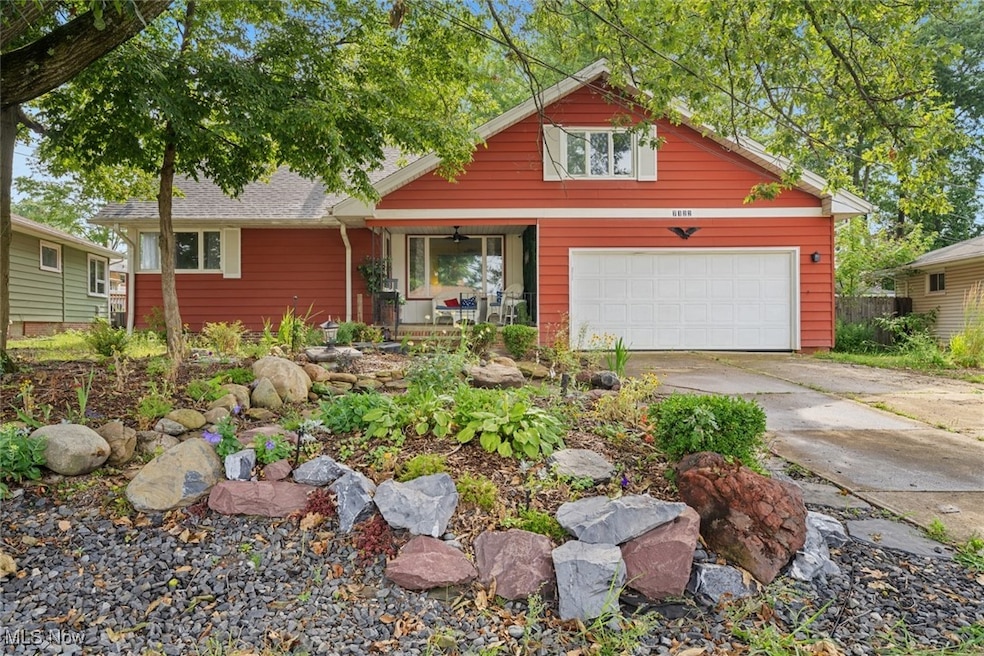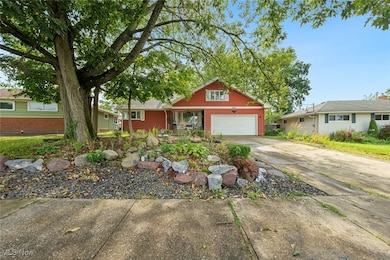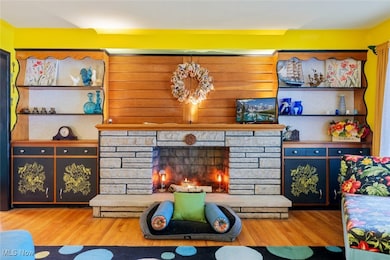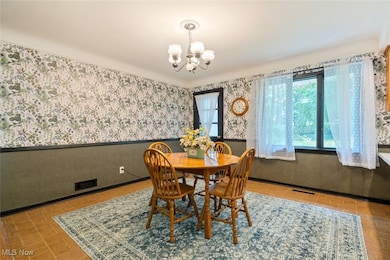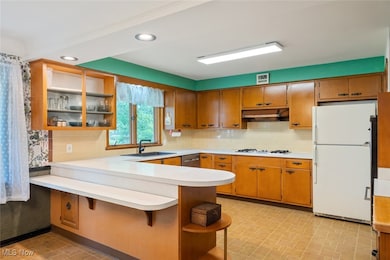
7122 W Parkview Dr Cleveland, OH 44134
Estimated payment $1,878/month
Highlights
- Hot Property
- No HOA
- 2 Car Attached Garage
- Cape Cod Architecture
- Front Porch
- Forced Air Heating and Cooling System
About This Home
Welcome to this expansive and beautifully maintained home nestled on W Parkview Dr in Parma, OH! Boasting 4 generous bedrooms, 2 full bathrooms, 1 half bathroom and a versatile bonus space above the garage with a skylight, this property offers an abundance of space. From the moment you arrive, you'll appreciate the thoughtful updates and classic charm throughout. Fresh paint gives the home a bright and inviting feel, while the original hardwood floors in most rooms have been lovingly restored to showcase their timeless beauty. Each of the three bathrooms features brand new flooring, and two have been upgraded with new plumbing and electrical for peace of mind and long-term value. The kitchen nicely flows from the living room into the dining room attached. The kitchen includes a newer sink and dishwasher for added convenience. A second hot water tank was recently installed to ensure comfort for a full household. Additional updates include a new roof (2021) and new ceiling fans in three bedrooms and the front porch, adding comfort. The bonus space above the garage offers limitless possibilities: home office, playroom, guest suite, or even a private studio. The basement as well - the possibilities are endless! With so much room to grow and entertain, this home is a rare find in today's market. Don't forget to enjoy the nearest restaurants and shops as well as two Metroparks just minutes away - Big Creek Reservation and West Creek Reservation. Don't miss your chance to own a home with this much space, character, and flexibility. Schedule your private showing today and imagine the possibilities that await!
Listing Agent
Keller Williams Citywide Brokerage Email: Info@EZSalesTeam.com, 216-916-7778 License #2004000516 Listed on: 07/18/2025

Home Details
Home Type
- Single Family
Est. Annual Taxes
- $4,255
Year Built
- Built in 1959
Lot Details
- 0.28 Acre Lot
- Lot Dimensions are 66x188
- East Facing Home
- Partially Fenced Property
Parking
- 2 Car Attached Garage
- Garage Door Opener
- Driveway
Home Design
- Cape Cod Architecture
- Asphalt Roof
Interior Spaces
- 2-Story Property
- Partially Finished Basement
- Laundry in Basement
Kitchen
- Range
- Microwave
- Dishwasher
- Disposal
Bedrooms and Bathrooms
- 4 Bedrooms | 3 Main Level Bedrooms
- 2.5 Bathrooms
Laundry
- Dryer
- Washer
Home Security
- Carbon Monoxide Detectors
- Fire and Smoke Detector
Outdoor Features
- Front Porch
Utilities
- Forced Air Heating and Cooling System
- Heating System Uses Gas
Community Details
- No Home Owners Association
- Dawnshire Homes Inc Gabriella Subdivision
Listing and Financial Details
- Home warranty included in the sale of the property
- Assessor Parcel Number 452-07-011
Map
Home Values in the Area
Average Home Value in this Area
Tax History
| Year | Tax Paid | Tax Assessment Tax Assessment Total Assessment is a certain percentage of the fair market value that is determined by local assessors to be the total taxable value of land and additions on the property. | Land | Improvement |
|---|---|---|---|---|
| 2024 | $4,484 | $74,200 | $15,295 | $58,905 |
| 2023 | $4,255 | $60,940 | $12,530 | $48,410 |
| 2022 | $4,217 | $60,940 | $12,530 | $48,410 |
| 2021 | $4,441 | $60,940 | $12,530 | $48,410 |
| 2020 | $3,470 | $51,210 | $10,540 | $40,670 |
| 2019 | $3,321 | $146,300 | $30,100 | $116,200 |
| 2018 | $3,341 | $51,210 | $10,540 | $40,670 |
| 2017 | $3,043 | $44,630 | $9,210 | $35,420 |
| 2016 | $3,024 | $44,630 | $9,210 | $35,420 |
| 2015 | $2,982 | $44,630 | $9,210 | $35,420 |
| 2014 | $2,982 | $46,000 | $9,490 | $36,510 |
Property History
| Date | Event | Price | Change | Sq Ft Price |
|---|---|---|---|---|
| 07/18/2025 07/18/25 | For Sale | $275,000 | +45.1% | $92 / Sq Ft |
| 12/29/2020 12/29/20 | Sold | $189,500 | +0.3% | $67 / Sq Ft |
| 11/23/2020 11/23/20 | Pending | -- | -- | -- |
| 11/20/2020 11/20/20 | For Sale | $189,000 | 0.0% | $67 / Sq Ft |
| 10/26/2020 10/26/20 | Pending | -- | -- | -- |
| 10/12/2020 10/12/20 | Price Changed | $189,000 | -5.5% | $67 / Sq Ft |
| 10/02/2020 10/02/20 | For Sale | $200,000 | 0.0% | $70 / Sq Ft |
| 09/26/2020 09/26/20 | Pending | -- | -- | -- |
| 09/25/2020 09/25/20 | For Sale | $200,000 | -- | $70 / Sq Ft |
Purchase History
| Date | Type | Sale Price | Title Company |
|---|---|---|---|
| Fiduciary Deed | $189,500 | Newman Title | |
| Interfamily Deed Transfer | -- | -- | |
| Deed | -- | -- | |
| Deed | -- | -- | |
| Deed | -- | -- |
Mortgage History
| Date | Status | Loan Amount | Loan Type |
|---|---|---|---|
| Open | $186,067 | New Conventional |
Similar Homes in Cleveland, OH
Source: MLS Now
MLS Number: 5138721
APN: 452-07-011
- 2666 Dentzler Rd
- 2651 Dentzler Rd
- 2901 Dentzler Rd
- 2880 Hetzel Dr
- 2611 Klusner Ave
- 3288 Augustine Dr
- 7224 Meadow Ln
- 3262 Hetzel Dr
- 3007 Center Dr
- 2710 Center Dr
- 2807 Park Dr
- 2602 Park Dr
- 3434 Klusner Ave
- 2747 Bowmen Ln
- 2757 Bowmen Ln
- 3431 Center Dr
- 3434 Center Dr
- 7250 Normandy Dr
- 1530 Sherman Dr
- 3812 Center Dr
- 3460 Hetzel Dr
- 2908 Bowmen Ln
- 6997-7027 State Rd
- 6900 State Rd
- 6630 State Rd
- 6501 State Rd
- 7656 Broadview Rd
- 6841 Day Dr
- 71 E Sprague Rd Unit 6
- 300 Calvin Dr Unit 300 & 304
- 3207 Wellington Ave
- 1103 Clearview Ave
- 2601 Snow Rd
- 6871 Ames Rd
- 9231 Independence Blvd
- 7715 Kenton Ave Unit Down
- 5845 Crescent Ridge Dr
- 9235 N Church Dr
- 5676 Broadview Rd
- 6009 Ridge Rd Unit 4
