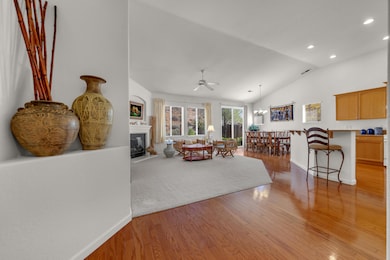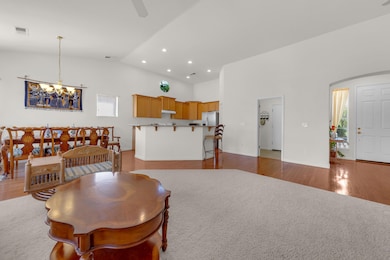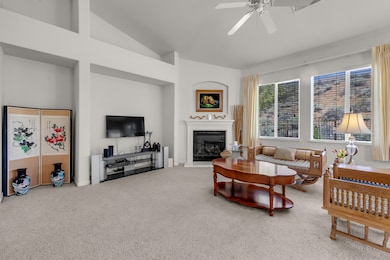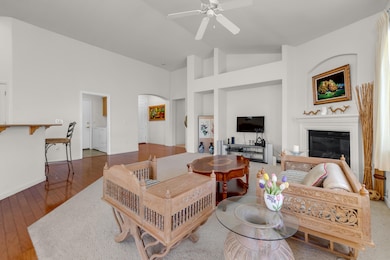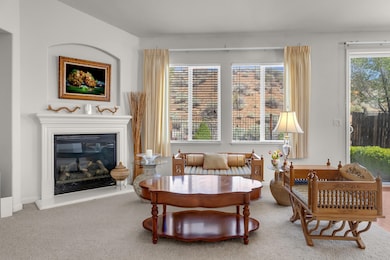
7123 Beacon Dr Reno, NV 89506
Raleigh Heights NeighborhoodEstimated payment $3,340/month
About This Home
Welcome to your dream home! This move-in-ready gem is perfectly suited for first-time homebuyers and growing families looking for space, comfort, and convenience. Boasting 4 cozy bedrooms and 2 modern bathrooms, this single-family residence offers an impressive retreat within a tranquil neighborhood. As you step into the spacious open floor plan, you'll be greeted by a cascade of natural light streaming through large windows, complemented by the high ceilings. The original owner's meticulous care is evident throughout, ensuring a home that's as inviting as it is well-maintained. Imagine your family gatherings in the peaceful backyard, which seamlessly extends into the community open space. The concrete patio, surrounded by mature trees and lush shrubs, provides a serene oasis for relaxation or vibrant entertainment. The master suite is a retreat of its own, with a roomy walk-in closet, double sinks, expansive shower, and luxurious garden tub, offering a spa-like experience every day. Culinary enthusiasts will revel in the kitchen's abundant cabinet space, convenient pantry, and sociable breakfast bar. Parking is a breeze with the 2 garages, accommodating up to 3 vehicles— a rare feature in this sought-after area. Situated close to the University of Nevada, Reno, Rancho San Rafael Park, and vibrant Downtown Reno, you're never far from education, recreation, or entertainment. This exceptional property, coupled with its prime location, doesn't hit the market often. Don't miss the opportunity to make this property your new family home.
Open House Schedule
-
Saturday, May 31, 202510:00 am to 1:00 pm5/31/2025 10:00:00 AM +00:005/31/2025 1:00:00 PM +00:00Add to Calendar
-
Sunday, June 01, 202510:00 am to 1:00 pm6/1/2025 10:00:00 AM +00:006/1/2025 1:00:00 PM +00:00Add to Calendar
Home Details
Home Type
- Single Family
Est. Annual Taxes
- $2,258
Year Built
- Built in 2004
Lot Details
- 7,841 Sq Ft Lot
- Property is zoned SF3
HOA Fees
- $46 per month
Parking
- 2 Car Garage
Home Design
- Pitched Roof
- Tile Roof
Interior Spaces
- 1,853 Sq Ft Home
- 1 Fireplace
Kitchen
- Gas Range
- Dishwasher
- Disposal
Flooring
- Carpet
- Laminate
Bedrooms and Bathrooms
- 4 Bedrooms
- 2 Full Bathrooms
Schools
- Bennet Elementary School
- Desert Skies Middle School
- Hug High School
Listing and Financial Details
- Assessor Parcel Number 570-102-23
Map
Home Values in the Area
Average Home Value in this Area
Tax History
| Year | Tax Paid | Tax Assessment Tax Assessment Total Assessment is a certain percentage of the fair market value that is determined by local assessors to be the total taxable value of land and additions on the property. | Land | Improvement |
|---|---|---|---|---|
| 2025 | $2,258 | $121,487 | $33,740 | $87,747 |
| 2024 | $2,258 | $122,081 | $33,740 | $88,341 |
| 2023 | $2,193 | $116,314 | $32,760 | $83,554 |
| 2022 | $2,129 | $98,630 | $29,225 | $69,405 |
| 2021 | $2,067 | $94,301 | $25,200 | $69,101 |
| 2020 | $2,005 | $91,825 | $22,645 | $69,180 |
| 2019 | $1,947 | $89,574 | $23,625 | $65,949 |
| 2018 | $1,890 | $82,454 | $17,990 | $64,464 |
| 2017 | $1,835 | $80,938 | $16,450 | $64,488 |
| 2016 | $1,789 | $78,373 | $14,595 | $63,778 |
| 2015 | -- | $67,736 | $12,110 | $55,626 |
| 2014 | $1,733 | $56,660 | $10,430 | $46,230 |
| 2013 | -- | $45,277 | $8,680 | $36,597 |
Property History
| Date | Event | Price | Change | Sq Ft Price |
|---|---|---|---|---|
| 05/19/2025 05/19/25 | For Sale | $555,000 | -- | $300 / Sq Ft |
Purchase History
| Date | Type | Sale Price | Title Company |
|---|---|---|---|
| Quit Claim Deed | -- | None Available | |
| Bargain Sale Deed | $281,500 | First American Title |
Mortgage History
| Date | Status | Loan Amount | Loan Type |
|---|---|---|---|
| Previous Owner | $140,000 | New Conventional |
Similar Homes in Reno, NV
Source: Northern Nevada Regional MLS
MLS Number: 250050017
APN: 570-102-23
- 6579 Ruby Mountain Rd
- 5935 W Ranger Rd
- 5945 W Ranger Rd Unit 28
- 7411 Essex Way
- 1326 Lynx St
- 0 Juneau Unit 240007496
- 5158 Denali Way
- 5435 N Virginia St
- 28 Wilshire Dr
- 17 Branbury Way
- 19 Coventry Way
- 25 Coventry Way
- 7750 Yorkshire Dr
- 7751 Lytton Rd
- 556 Beckwourth Dr
- 1195 Antelope Rd
- 8555 Spearhead Way
- 4885 Ciarra Kennedy Ln Unit 4885
- 4885 Ciarra Kennedy Ln
- 5030 Ronald Stephen Cir

