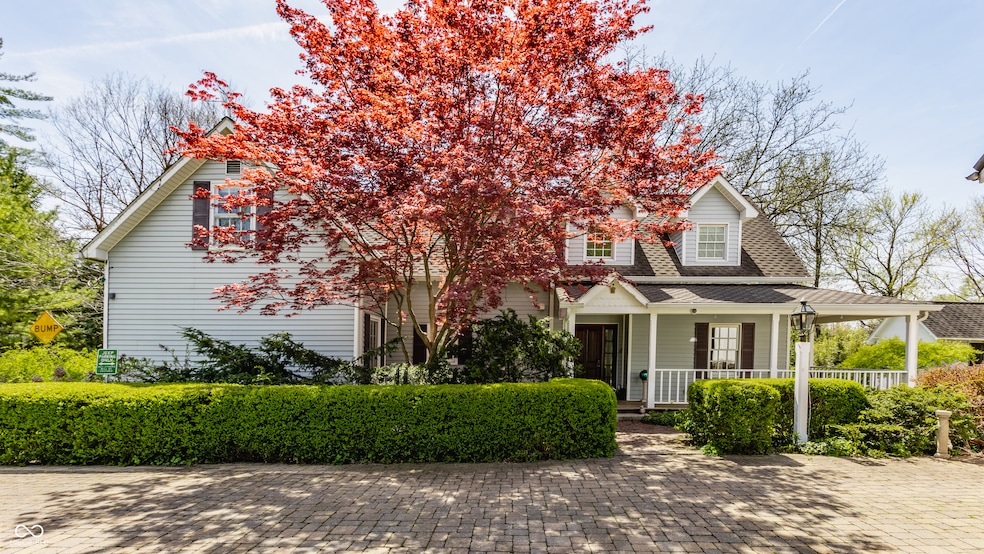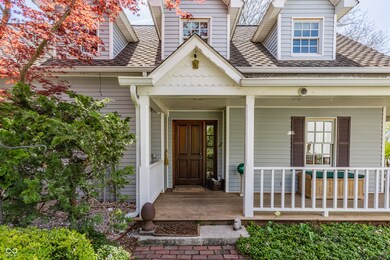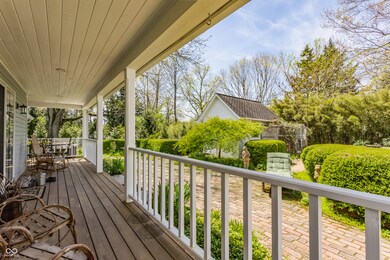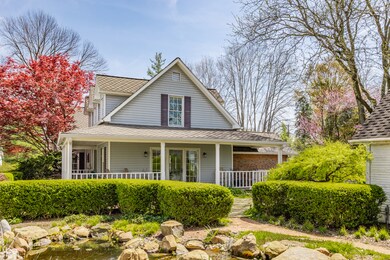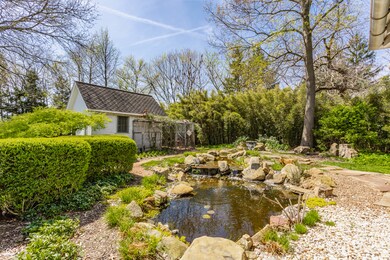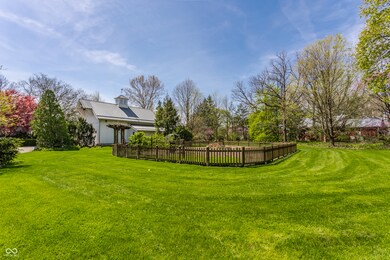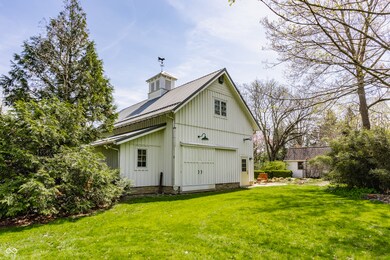
7124 Purdy St Indianapolis, IN 46268
Augusta NeighborhoodHighlights
- Guest House
- Wooded Lot
- Wood Flooring
- 1.7 Acre Lot
- Traditional Architecture
- Corner Lot
About This Home
As of June 2025Come see this unique 3 bedroom 2 bath 2,640 square foot home located in the historic neighborhood of New Augusta listed on the National Register of Historic Places. This 1.7 acre urban homestead is on one of the oldest parcels in Pike Township and a rare find. Currently set-up for sustainable living, it has a large organic garden and healthy cage free chickens, if you care to have some. Land includes flower beds and many mature trees, including apple and pear that are a haven for song birds. House has new Pella windows on second level and is hard- wired for emergency whole-house generator use. Original poplar hardwood flooring graces most rooms and the master bath has a new bamboo floor. There's a newly remodeled bedroom, and the kitchen has a new pot filler and tile above stove. Imagine relaxing in the heated whirlpool tub, or sitting on the wrap- around porch taking in the view. The 2,000 square foot-heated barn has 4 car spaces and is plumbed such that the loft could easily be converted into an in- laws quarters. Property also has two, nice-sized outbuildings offering ample storage. Enjoy your morning coffee listening to frogs and looking at the waterfalls of the newly installed koi pond. Gather with neighbors at the annual village picnic and experience the small town feel of historic New Augusta; a place where city convenience meets quaint country charm. Don't let this opportunity pass you by.
Last Agent to Sell the Property
Maywright Property Co. Brokerage Email: jess@maywright.com License #RB14044376 Listed on: 04/24/2025
Home Details
Home Type
- Single Family
Est. Annual Taxes
- $4,232
Year Built
- Built in 1850
Lot Details
- 1.7 Acre Lot
- Corner Lot
- Wooded Lot
Parking
- 4 Car Detached Garage
Home Design
- Traditional Architecture
- Farmhouse Style Home
- Vinyl Construction Material
Interior Spaces
- 1.5-Story Property
- Built-in Bookshelves
- Gas Log Fireplace
- Family Room with Fireplace
Kitchen
- Eat-In Kitchen
- Gas Oven
- Recirculated Exhaust Fan
- Dishwasher
- Disposal
Flooring
- Wood
- Carpet
- Vinyl
Bedrooms and Bathrooms
- 3 Bedrooms
Laundry
- Laundry Room
- Laundry on main level
Basement
- Sump Pump
- Crawl Space
Outdoor Features
- Patio
- Outdoor Water Feature
- Shed
- Outdoor Gas Grill
Additional Homes
- Guest House
Schools
- Pike Central Middle School
- Pike Central High School
Utilities
- Forced Air Heating System
- Power Generator
- Well
- Water Heater
Community Details
- No Home Owners Association
- Dobson & Hornadays Subdivision
Listing and Financial Details
- Tax Lot 490330101019000600
- Assessor Parcel Number 490330101019000600
- Seller Concessions Offered
Ownership History
Purchase Details
Home Financials for this Owner
Home Financials are based on the most recent Mortgage that was taken out on this home.Purchase Details
Similar Homes in Indianapolis, IN
Home Values in the Area
Average Home Value in this Area
Purchase History
| Date | Type | Sale Price | Title Company |
|---|---|---|---|
| Deed | -- | Security Title | |
| Warranty Deed | -- | None Available |
Mortgage History
| Date | Status | Loan Amount | Loan Type |
|---|---|---|---|
| Open | $375,250 | New Conventional | |
| Previous Owner | $314,000 | Credit Line Revolving |
Property History
| Date | Event | Price | Change | Sq Ft Price |
|---|---|---|---|---|
| 06/13/2025 06/13/25 | Sold | $469,250 | +0.9% | $178 / Sq Ft |
| 04/25/2025 04/25/25 | Pending | -- | -- | -- |
| 04/24/2025 04/24/25 | For Sale | $465,000 | -- | $176 / Sq Ft |
Tax History Compared to Growth
Tax History
| Year | Tax Paid | Tax Assessment Tax Assessment Total Assessment is a certain percentage of the fair market value that is determined by local assessors to be the total taxable value of land and additions on the property. | Land | Improvement |
|---|---|---|---|---|
| 2024 | $4,379 | $360,600 | $99,800 | $260,800 |
| 2023 | $4,379 | $361,300 | $99,800 | $261,500 |
| 2022 | $4,391 | $361,300 | $99,800 | $261,500 |
| 2021 | $3,970 | $316,000 | $99,800 | $216,200 |
| 2020 | $3,857 | $306,000 | $99,800 | $206,200 |
| 2019 | $3,779 | $299,900 | $99,800 | $200,100 |
| 2018 | $3,735 | $294,000 | $99,800 | $194,200 |
| 2017 | $3,184 | $271,900 | $81,000 | $190,900 |
| 2016 | $3,159 | $269,800 | $81,000 | $188,800 |
| 2014 | $2,959 | $263,600 | $81,000 | $182,600 |
| 2013 | $3,024 | $263,600 | $81,000 | $182,600 |
Agents Affiliated with this Home
-
Jess Martin

Seller's Agent in 2025
Jess Martin
Maywright Property Co.
(317) 650-8590
1 in this area
158 Total Sales
-
Jeanne Morton

Buyer's Agent in 2025
Jeanne Morton
CENTURY 21 Scheetz
(317) 509-1114
2 in this area
149 Total Sales
Map
Source: MIBOR Broker Listing Cooperative®
MLS Number: 22032870
APN: 49-03-30-101-019.000-600
- 4528 Hunt Master Ct
- 4511 Hunt Master Ct
- 4630 W 71st St
- 6937 Wildwood Ct
- 4322 Par Dr
- 4933 Oakwood Trail
- 6640 Chipping Ct
- 4105 Ashton View Ln
- 7512 Manor Lake Ln
- 4016 Jacoby Place
- 4046 Jacoby Place
- 6840 Georgetown Rd
- 7431 Stillness Dr
- 5010 Donner Ln
- 6853 Cross Key Dr
- 5155 Overland Ct
- 7168 Camwell Dr
- 4962 Potomac Square Place
- 6504 Potomac Square Ln
- 7410 Crickwood Place
