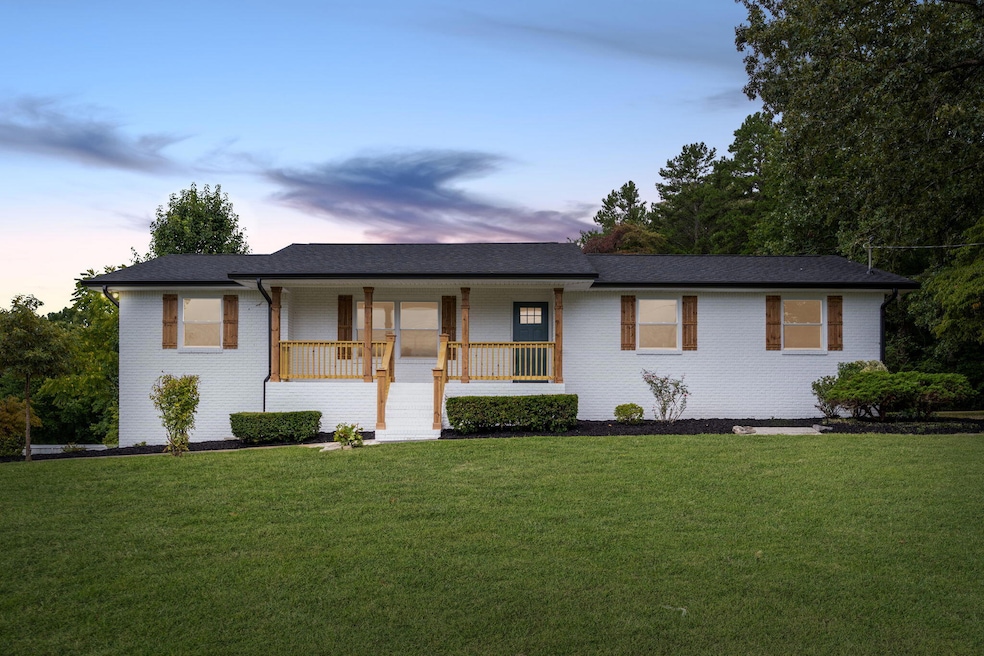Where Comfort Meets Possibility - 7128 Golden Pond Lane, Harrison, TN
Tucked away on a quiet lane yet only minutes from the conveniences of Harrison, this nearly 2,000-square-foot home sits on just under two serene acres—offering space, privacy, and potential that's hard to find in today's market.
From the moment you step inside, it's clear this residence has been reborn. Every detail has been thoughtfully upgraded: a brand-new roof overhead, luxury flooring underfoot, and a gourmet kitchen with granite countertops, gleaming new stainless steel appliances, and an easy flow into the dining and living spaces. Both bathrooms have been reimagined with custom tile showers, while the owner's suite boasts a huge walk-in closet. Screened back porch—perfect for morning coffee or quiet evenings in the breeze.
The main residence welcomes you with a thoughtful layout and open floor plan designed for both everyday living and memorable gatherings. Generously sized rooms invite natural light, while the surrounding property frames every window with peaceful views of mature trees and open skies. Full-sized basement features an oversized 2-car garage and workshop area.
Adding to the property's versatility is a second dwelling—a manufactured home with endless possibilities. Use it as a guest house, rental income opportunity, creative studio, or additional storage. Prefer a blank slate? The seller is open to removing it before closing, leaving you with a pristine expanse of land to shape as you wish.
Outdoors, the nearly two-acre lot is a canvas for your vision—whether it's gardening, recreation, or simply enjoying the quiet beauty of nature. With plenty of room between neighbors, you'll find the perfect balance of community and seclusion.
Located just a short drive from shopping, dining, schools, golf, Harrison Bay State Park, and the scenic shores of Chickamauga Lake, 7128 Golden Pond Lane offers not just a home, but a lifestyle.







