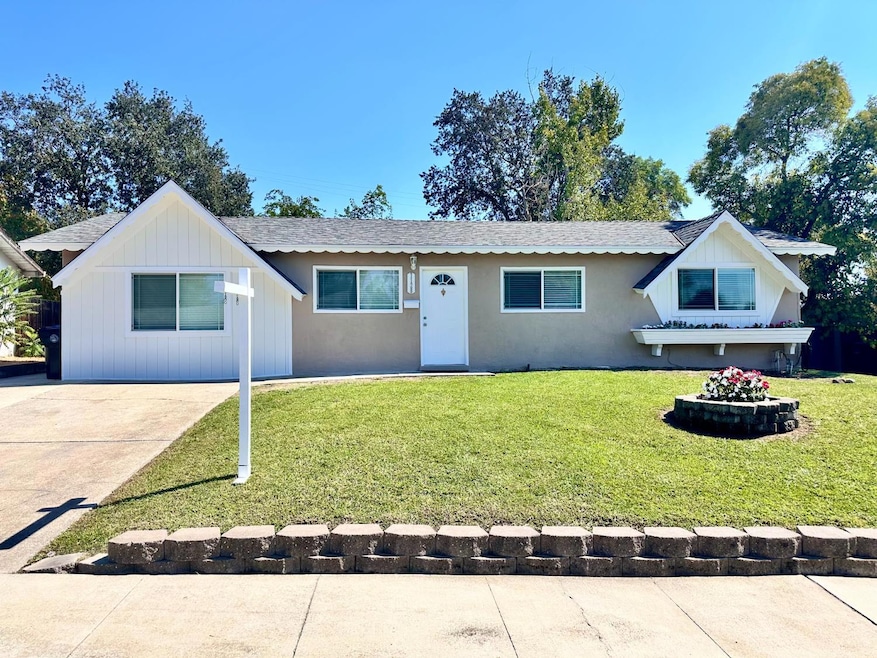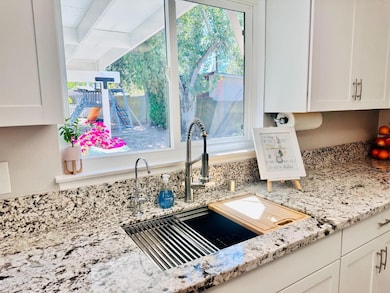7128 Parish Way Citrus Heights, CA 95621
Estimated payment $2,648/month
Highlights
- Window or Skylight in Bathroom
- Granite Countertops
- Home Office
- Great Room
- No HOA
- Covered Patio or Porch
About This Home
This beautiful home has recently been painted and remodeled. Roof is only 7yrs old. It has an open layout which is very welcoming and bright. Kitchen has all new cabinets, granite counter tops, sink, and Reverse Osmosis drinking water system. The bathroom has a built in bluetooth speaker/fan with color changing lights and phone App to create your own light show to music. The master bedroom features a remote controlled, fold down ceiling TV mount, for a wonderful in bed movie night. The Laundry room serves as a multipurpose room, with opportunity for a fourth bedroom. The almost 1/4 of an acre backyard and beautiful covered patio is perfect for entertaining. With Fruit trees, Grapes, healthy greens that come back yearly and is dog friendly with a fenced off garden. It's a gardener's dream, Plus 3 Sheds for storage. This gem is situated in a great location. 2 mins from the Freeway, convenient stores, Grand Oaks Elementary School and Rush Park. Don't Miss out. Submit your offer before it's gone!
Listing Agent
Gisela Shirley
Reliant Realty Inc. License #01985005 Listed on: 09/12/2025
Home Details
Home Type
- Single Family
Year Built
- Built in 1958 | Remodeled
Lot Details
- 9,148 Sq Ft Lot
- Back Yard Fenced
- Sprinklers on Timer
- Garden
- Property is zoned RD5
Home Design
- Concrete Foundation
- Slab Foundation
- Frame Construction
- Shingle Roof
- Composition Roof
- Concrete Perimeter Foundation
- Stucco
Interior Spaces
- 1,200 Sq Ft Home
- 1-Story Property
- Double Pane Windows
- Window Screens
- Great Room
- Living Room
- Formal Dining Room
- Home Office
Kitchen
- Free-Standing Electric Oven
- Free-Standing Gas Range
- Range Hood
- Ice Maker
- Dishwasher
- Granite Countertops
- Disposal
Flooring
- Laminate
- Tile
Bedrooms and Bathrooms
- 3 Bedrooms
- 1 Full Bathroom
- Granite Bathroom Countertops
- Tile Bathroom Countertop
- Low Flow Toliet
- Bathtub with Shower
- Low Flow Shower
- Window or Skylight in Bathroom
Laundry
- Laundry Room
- Sink Near Laundry
- 220 Volts In Laundry
Home Security
- Carbon Monoxide Detectors
- Fire and Smoke Detector
Parking
- 2 Open Parking Spaces
- Converted Garage
- Driveway
Eco-Friendly Details
- ENERGY STAR Qualified Appliances
- Energy-Efficient Lighting
Outdoor Features
- Covered Patio or Porch
- Fire Pit
- Shed
Utilities
- Central Heating and Cooling System
- 220 Volts
- 220 Volts in Kitchen
- Natural Gas Connected
- Water Filtration System
- ENERGY STAR Qualified Water Heater
- High Speed Internet
- Cable TV Available
Community Details
- No Home Owners Association
- Grand Oaks 02 Subdivision
Listing and Financial Details
- Assessor Parcel Number 204-0332-013-0000
Map
Home Values in the Area
Average Home Value in this Area
Tax History
| Year | Tax Paid | Tax Assessment Tax Assessment Total Assessment is a certain percentage of the fair market value that is determined by local assessors to be the total taxable value of land and additions on the property. | Land | Improvement |
|---|---|---|---|---|
| 2025 | $1,917 | $167,790 | $90,349 | $77,441 |
| 2024 | $1,917 | $164,501 | $88,578 | $75,923 |
| 2023 | $1,868 | $161,277 | $86,842 | $74,435 |
| 2022 | $1,856 | $158,116 | $85,140 | $72,976 |
| 2021 | $1,824 | $155,017 | $83,471 | $71,546 |
| 2020 | $2,056 | $153,429 | $82,616 | $70,813 |
| 2019 | $2,327 | $150,422 | $80,997 | $69,425 |
| 2018 | $1,731 | $147,473 | $79,409 | $68,064 |
| 2017 | $1,713 | $144,582 | $77,852 | $66,730 |
| 2016 | $1,599 | $141,748 | $76,326 | $65,422 |
| 2015 | $1,571 | $139,620 | $75,180 | $64,440 |
| 2014 | $1,537 | $136,886 | $73,708 | $63,178 |
Property History
| Date | Event | Price | List to Sale | Price per Sq Ft |
|---|---|---|---|---|
| 09/25/2025 09/25/25 | Price Changed | $473,000 | -2.1% | $394 / Sq Ft |
| 09/12/2025 09/12/25 | For Sale | $483,000 | -- | $403 / Sq Ft |
Purchase History
| Date | Type | Sale Price | Title Company |
|---|---|---|---|
| Interfamily Deed Transfer | -- | Stewart Title | |
| Interfamily Deed Transfer | -- | Stewart Title | |
| Grant Deed | -- | Old Republic Title Company | |
| Grant Deed | $240,000 | Financial Title Company | |
| Grant Deed | $145,000 | Fidelity Natl Title Co Of Ca | |
| Grant Deed | $112,000 | Financial Title Company |
Mortgage History
| Date | Status | Loan Amount | Loan Type |
|---|---|---|---|
| Open | $148,500 | New Conventional | |
| Closed | $128,272 | FHA | |
| Previous Owner | $111,810 | FHA | |
| Closed | $5,600 | No Value Available |
Source: MetroList
MLS Number: 225120334
APN: 204-0332-013
- 6908 Birchwood Cir
- 7652 Gingerblossom Dr
- 8005 Rosswood Dr
- 7733 Lauppe Ln Unit 23
- 8012 Dicus Ct
- 7542 Pomerol Ln
- 7542 Latour Ln
- 8031 Lichen Dr
- 6818 Florabelle Ave
- 77012 Lauppe Ln
- 77080 Lauppe Ln
- 8024 Lesser Way
- 77020 Lauppe Ln
- 77024 Lauppe Ln
- 0 Muth Ln Unit 225125594
- 8032 Rusch Dr
- 77102 Lauppe Ln
- 6637 Briartree Way
- 77066 Lauppe Ln
- 6611 Branchwater Way
- 7640 Auburn Blvd
- 6413 Tupelo Dr
- 7434 Auburn Oaks Ct
- 7327 Sovereign Ct
- 7541 Ramona Ln
- 6801 San Tomas Dr
- 7311 Huntington Square Ln
- 6650 Crosswoods Cir
- 7795 Antelope Rd
- 1000 Cirby Oaks Way
- 7840 Antelope Rd
- 333 Cirby Way
- 425 Cirby Way
- 7849 Sunrise Blvd
- 3 Somer Ridge Dr
- 6489 Aspen Gardens Way
- 8123 Sunrise Blvd
- 8317 Sunrise Blvd
- 7522 Sunrise Blvd
- 6546 Auburn Blvd







