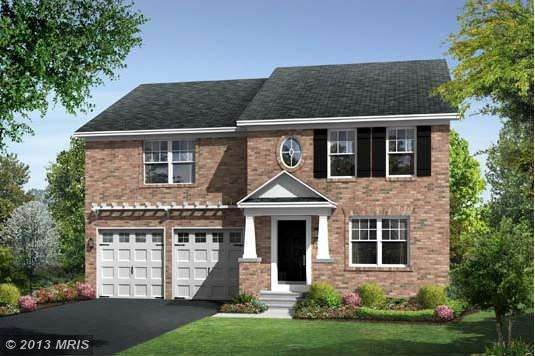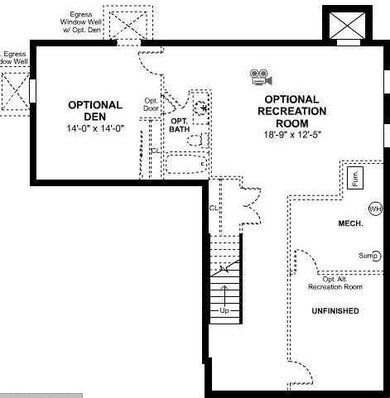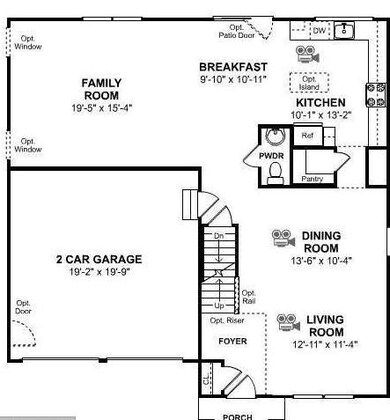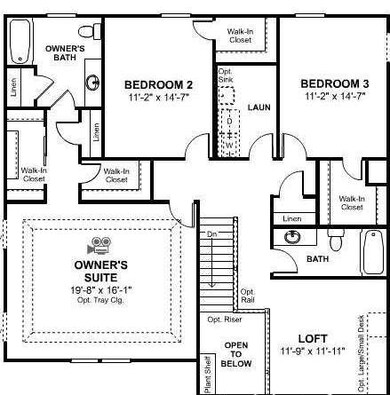
7129 Battle Field Loop Brandywine, MD 20613
Highlights
- Newly Remodeled
- Open Floorplan
- Community Lake
- Gourmet Kitchen
- Colonial Architecture
- Clubhouse
About This Home
As of August 20194 bedrooms, 3 baths, brick front, Fully finished basement with full bath. Hardwood living rm, dining room, kitchen, stainless steel appliances, granite in kitchen. DECEMBER MOVE-IN! Incentives available call for details and restrictions.
Last Buyer's Agent
Non Member Member
Metropolitan Regional Information Systems, Inc.
Home Details
Home Type
- Single Family
Est. Annual Taxes
- $7,528
Year Built
- Built in 2013 | Newly Remodeled
Lot Details
- 5,500 Sq Ft Lot
- Landscaped
- Backs to Trees or Woods
- Property is zoned RR
HOA Fees
- $23 Monthly HOA Fees
Parking
- 2 Car Attached Garage
- Front Facing Garage
- Driveway
Home Design
- Colonial Architecture
- Bump-Outs
- Asphalt Roof
- Vinyl Siding
- Brick Front
Interior Spaces
- Property has 3 Levels
- Open Floorplan
- Crown Molding
- Ceiling height of 9 feet or more
- 1 Fireplace
- ENERGY STAR Qualified Windows with Low Emissivity
- Sliding Doors
- Entrance Foyer
- Family Room Off Kitchen
- Breakfast Room
- Dining Area
- Den
- Game Room
- Wood Flooring
- Attic
Kitchen
- Gourmet Kitchen
- Built-In Self-Cleaning Oven
- Electric Oven or Range
- Cooktop
- Microwave
- Ice Maker
- Dishwasher
- Kitchen Island
- Upgraded Countertops
- Disposal
Bedrooms and Bathrooms
- 4 Bedrooms
- En-Suite Primary Bedroom
- En-Suite Bathroom
- 3.5 Bathrooms
Laundry
- Laundry Room
- Washer and Dryer Hookup
Finished Basement
- Walk-Up Access
- Exterior Basement Entry
- Sump Pump
- Basement with some natural light
Home Security
- Fire and Smoke Detector
- Fire Sprinkler System
Utilities
- Forced Air Heating and Cooling System
- Vented Exhaust Fan
- 60 Gallon+ Electric Water Heater
- Cable TV Available
Additional Features
- Energy-Efficient Appliances
- Porch
Listing and Financial Details
- Home warranty included in the sale of the property
- Tax Lot 14C
- $600 Front Foot Fee per year
Community Details
Overview
- Association fees include pool(s), snow removal, trash
- $600 Other One-Time Fees
- Built by K HOVNANIAN HOMES
- The Enclave At Chaddsford Subdivision, Fairbanks Floorplan
- The community has rules related to building or community restrictions
- Community Lake
Amenities
- Clubhouse
- Meeting Room
Recreation
- Tennis Courts
- Community Playground
- Community Pool
- Jogging Path
Ownership History
Purchase Details
Home Financials for this Owner
Home Financials are based on the most recent Mortgage that was taken out on this home.Purchase Details
Purchase Details
Home Financials for this Owner
Home Financials are based on the most recent Mortgage that was taken out on this home.Similar Homes in the area
Home Values in the Area
Average Home Value in this Area
Purchase History
| Date | Type | Sale Price | Title Company |
|---|---|---|---|
| Special Warranty Deed | $400,100 | Commonwealth Land Ttl Ins Co | |
| Trustee Deed | $353,010 | None Available | |
| Deed | -- | Founders Title Agency Md Llc |
Mortgage History
| Date | Status | Loan Amount | Loan Type |
|---|---|---|---|
| Open | $389,600 | New Conventional | |
| Previous Owner | $392,852 | FHA | |
| Previous Owner | $414,603 | VA |
Property History
| Date | Event | Price | Change | Sq Ft Price |
|---|---|---|---|---|
| 08/30/2019 08/30/19 | Sold | $400,100 | 0.0% | $139 / Sq Ft |
| 08/02/2019 08/02/19 | Off Market | $400,100 | -- | -- |
| 07/25/2019 07/25/19 | For Sale | $392,000 | 0.0% | $136 / Sq Ft |
| 06/08/2017 06/08/17 | Rented | $3,000 | 0.0% | -- |
| 06/08/2017 06/08/17 | Under Contract | -- | -- | -- |
| 05/23/2017 05/23/17 | For Rent | $3,000 | 0.0% | -- |
| 11/27/2013 11/27/13 | Sold | $414,603 | 0.0% | $101 / Sq Ft |
| 08/26/2013 08/26/13 | Price Changed | $414,603 | 0.0% | $101 / Sq Ft |
| 08/26/2013 08/26/13 | For Sale | $414,603 | +27.6% | $101 / Sq Ft |
| 02/28/2013 02/28/13 | Pending | -- | -- | -- |
| 12/24/2012 12/24/12 | For Sale | $324,990 | -- | $79 / Sq Ft |
Tax History Compared to Growth
Tax History
| Year | Tax Paid | Tax Assessment Tax Assessment Total Assessment is a certain percentage of the fair market value that is determined by local assessors to be the total taxable value of land and additions on the property. | Land | Improvement |
|---|---|---|---|---|
| 2024 | $7,528 | $527,367 | $0 | $0 |
| 2023 | $7,162 | $480,933 | $0 | $0 |
| 2022 | $6,738 | $434,500 | $100,300 | $334,200 |
| 2021 | $6,449 | $416,600 | $0 | $0 |
| 2020 | $6,322 | $398,700 | $0 | $0 |
| 2019 | $5,453 | $380,800 | $100,100 | $280,700 |
| 2018 | $5,524 | $371,733 | $0 | $0 |
| 2017 | $5,652 | $362,667 | $0 | $0 |
| 2016 | -- | $353,600 | $0 | $0 |
| 2015 | $268 | $343,767 | $0 | $0 |
| 2014 | $268 | $333,933 | $0 | $0 |
Agents Affiliated with this Home
-
Anthony Dozier

Seller's Agent in 2019
Anthony Dozier
Home Source Real Estate Solutions
(301) 805-2364
1 in this area
54 Total Sales
-
Andrea M

Buyer's Agent in 2019
Andrea M
Samson Properties
(240) 432-7697
6 Total Sales
-
Darryl Griffin-Simmons

Seller's Agent in 2017
Darryl Griffin-Simmons
RE/MAX
(301) 579-3921
20 Total Sales
-
Jay Day

Seller's Agent in 2013
Jay Day
LPT Realty, LLC
(866) 702-9038
1,305 Total Sales
-
N
Buyer's Agent in 2013
Non Member Member
Metropolitan Regional Information Systems
Map
Source: Bright MLS
MLS Number: 1004244004
APN: 11-4005807
- 15217 Eve Way
- 15407 Pulaski Rd
- 7305 Corinne Ct
- 15409 Gideon Gilpin St
- 7413 Fern Gully Way
- 7415 Fern Gully Way
- 7414 Fern Gully Way
- 7421 Fern Gully Way
- 15006 General Lafayette Blvd
- 7423 Fern Gully Way
- 15603 Chadsey Ln
- 15000 General Lafayette Blvd
- 7437 Fern Gully Way
- 7411 Calm Retreat Blvd
- 7417 Calm Retreat Blvd
- 15413 Pocopson Creek Way
- 15622 Gilpin Mews Ln
- 7524 Fern Gully Way
- 7522 Fern Gully Way
- 7518 Fern Gully Way



