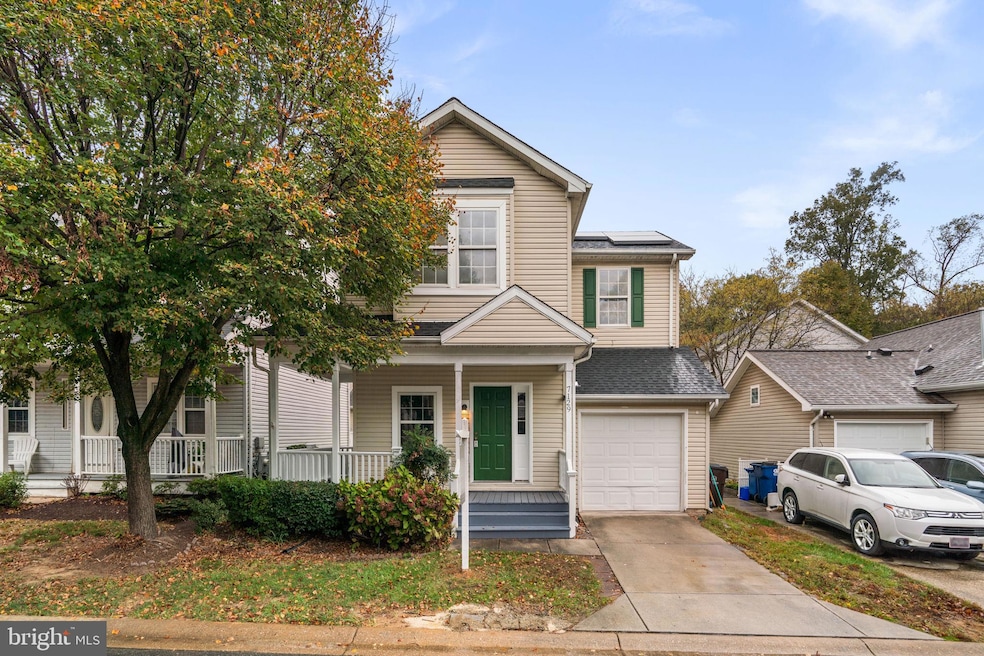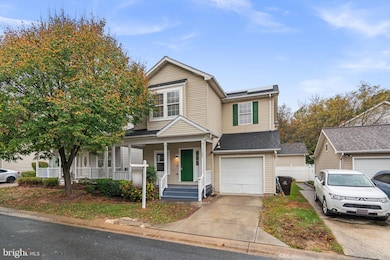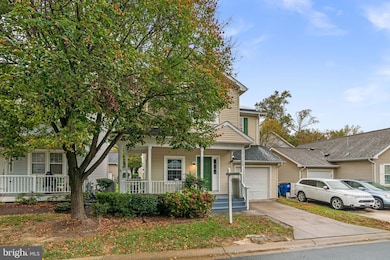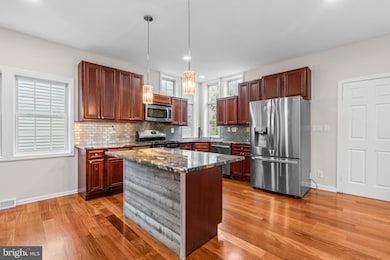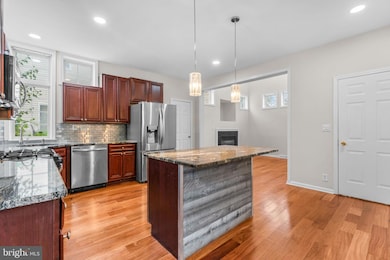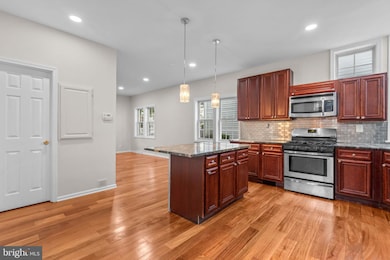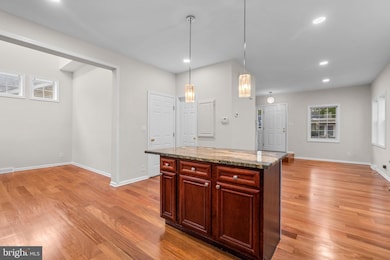7129 Stone Throw Way Elkridge, MD 21075
Estimated payment $2,815/month
Highlights
- Fitness Center
- Gated Community
- Colonial Architecture
- Oakland Mills High School Rated A-
- Open Floorplan
- Clubhouse
About This Home
Beautiful Single-Family Home Located in a secured gated community with easy access to Route 100 and I-95, this charming single-family home offers both comfort and convenience. The main level features gleaming hardwood floors, a modern kitchen with a breakfast bar, and a spacious two-story family room with a cozy fireplace.
Upstairs, you’ll find three bedrooms and two full baths, including a private en-suite bath in the primary suite. The fully finished basement adds even more living space with a full bath and two separate rooms—perfect for a home office, gym, or guest area.
Enjoy the outdoors in the fenced rear yard with pavers, ideal for entertaining or relaxing. The home also includes a one-car garage for added convenience.
Listing Agent
(410) 215-8700 cathy@blassinoteam.com Keller Williams Realty Centre Listed on: 10/16/2025

Home Details
Home Type
- Single Family
Est. Annual Taxes
- $4,578
Year Built
- Built in 2000
Lot Details
- 2,588 Sq Ft Lot
- Landscaped
- Level Lot
- Backs to Trees or Woods
- Back Yard Fenced
- Property is in good condition
- Property is zoned RMH
HOA Fees
- $330 Monthly HOA Fees
Parking
- 1 Car Direct Access Garage
- Front Facing Garage
- Garage Door Opener
Home Design
- Colonial Architecture
- Block Foundation
- Asphalt Roof
- Vinyl Siding
Interior Spaces
- Property has 3 Levels
- Open Floorplan
- Furnished
- Vaulted Ceiling
- Ceiling Fan
- Fireplace With Glass Doors
- Gas Fireplace
- Double Pane Windows
- Insulated Doors
- Six Panel Doors
- Family Room
- Living Room
- Dining Room
- Recreation Room
- Garden Views
Kitchen
- Country Kitchen
- Gas Oven or Range
- Microwave
- Dishwasher
Flooring
- Engineered Wood
- Vinyl
Bedrooms and Bathrooms
- 3 Bedrooms
- En-Suite Bathroom
Laundry
- Laundry on upper level
- Dryer
- Washer
Basement
- Basement Fills Entire Space Under The House
- Connecting Stairway
Home Security
- Security Gate
- Fire and Smoke Detector
Outdoor Features
- Deck
- Exterior Lighting
- Wrap Around Porch
Utilities
- Forced Air Heating and Cooling System
- Electric Water Heater
- Cable TV Available
Listing and Financial Details
- Tax Lot 55
- Assessor Parcel Number 1401299336
- $48 Front Foot Fee per year
Community Details
Overview
- Association fees include management, pool(s), road maintenance, snow removal, trash, security gate
- New Colony Village HOA
- New Colony Village Subdivision, The Bentfield Floorplan
- New Colony Village Community
Amenities
- Clubhouse
- Community Center
Recreation
- Tennis Courts
- Community Playground
- Fitness Center
- Community Pool
- Jogging Path
- Bike Trail
Security
- Security Service
- Gated Community
Map
Home Values in the Area
Average Home Value in this Area
Tax History
| Year | Tax Paid | Tax Assessment Tax Assessment Total Assessment is a certain percentage of the fair market value that is determined by local assessors to be the total taxable value of land and additions on the property. | Land | Improvement |
|---|---|---|---|---|
| 2025 | $4,343 | $321,733 | $0 | $0 |
| 2024 | $4,343 | $301,367 | $0 | $0 |
| 2023 | $4,063 | $281,000 | $70,000 | $211,000 |
| 2022 | $3,872 | $266,667 | $0 | $0 |
| 2021 | $3,601 | $252,333 | $0 | $0 |
| 2020 | $3,513 | $238,000 | $65,200 | $172,800 |
| 2019 | $3,419 | $237,067 | $0 | $0 |
| 2018 | $3,345 | $236,133 | $0 | $0 |
| 2017 | $3,187 | $235,200 | $0 | $0 |
| 2016 | -- | $224,633 | $0 | $0 |
| 2015 | -- | $214,067 | $0 | $0 |
| 2014 | -- | $203,500 | $0 | $0 |
Property History
| Date | Event | Price | List to Sale | Price per Sq Ft | Prior Sale |
|---|---|---|---|---|---|
| 10/31/2025 10/31/25 | Price Changed | $399,000 | -5.0% | $204 / Sq Ft | |
| 10/16/2025 10/16/25 | For Sale | $420,000 | +58.5% | $215 / Sq Ft | |
| 09/21/2018 09/21/18 | Sold | $265,000 | 0.0% | $126 / Sq Ft | View Prior Sale |
| 08/17/2018 08/17/18 | Pending | -- | -- | -- | |
| 08/09/2018 08/09/18 | Price Changed | $265,000 | -3.6% | $126 / Sq Ft | |
| 08/04/2018 08/04/18 | For Sale | $275,000 | -- | $131 / Sq Ft |
Purchase History
| Date | Type | Sale Price | Title Company |
|---|---|---|---|
| Deed | $265,000 | Maryland First Title Ltd | |
| Deed | $72,900 | -- | |
| Deed | $72,900 | -- | |
| Deed | $72,900 | -- |
Mortgage History
| Date | Status | Loan Amount | Loan Type |
|---|---|---|---|
| Open | $260,200 | FHA | |
| Previous Owner | $197,000 | Purchase Money Mortgage | |
| Previous Owner | $197,000 | Purchase Money Mortgage | |
| Closed | -- | No Value Available |
Source: Bright MLS
MLS Number: MDHW2060752
APN: 01-299336
- 7717 English Oak Cir
- 7316 Willow Glen Way
- 7317 Jubilee Cir
- 7629 Bluff Point Ln
- 7582 Cherrybark Oak Ln
- 7088 Maiden Point Place
- 7096 Water Oak Rd
- 7318 Freebird Ln
- 7326 Summit Rock Rd
- 7122 Silverleaf Oak Rd
- 7120 Silverleaf Oak Rd
- 7209 Abbey Rd
- 7220 Abbey Rd
- 7944 Potter Place Unit A
- 7774 Dagny Way
- 7233 Abbey Rd
- 7345 Matchbox Alley
- 7976 Potter Place
- 7938 Quidditch Ln
- 7997 Alchemy Way
- 7025 Water Oak Rd
- 7047 Water Oak Rd
- 7614 Bluff Point Ln
- 7403 Wild Honey Way
- 7241 Yesterday Ln
- 7316 Summit Rock Rd
- 7128 Fox Harbor Way
- 7137 Susans Pass
- 7600 Hearthside Way
- 7063 Oak Grove Way Unit 257
- 7256 Maidstone Place Unit 248
- 7140 Susans Pass
- 7264 Maidstone Place Unit 251
- 7226 Abbey Rd
- 7960 Blue Stream Dr
- 7500 Hearthside Way
- 7765 Dagny Way
- 7330 Matchbox Alley
- 7761 Dagny Way
- 7980 Blue Stream Dr Unit ID1310553P
