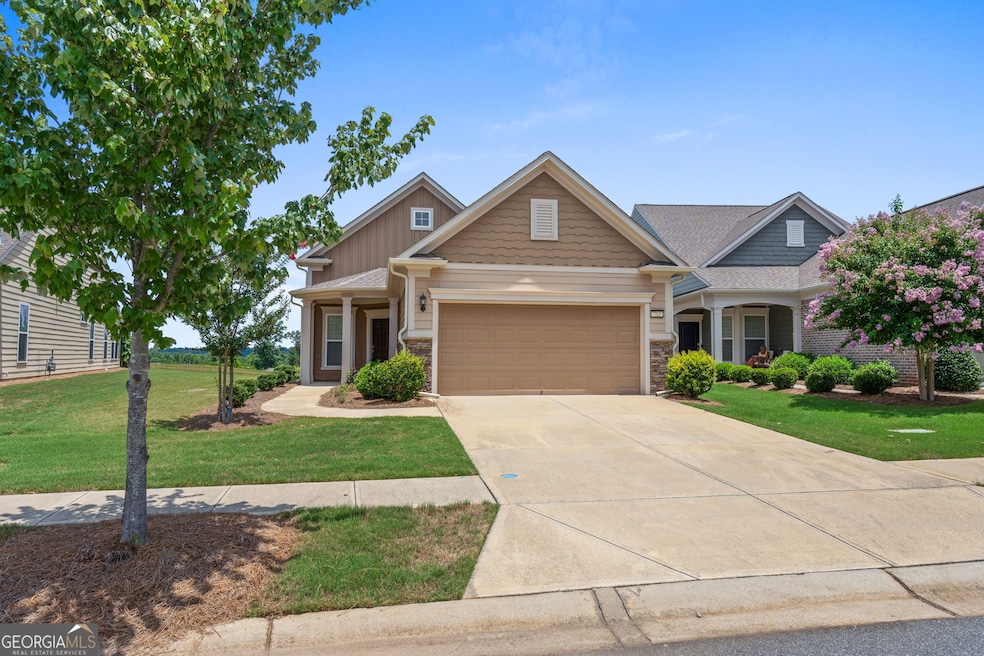Welcome to your new home in Sun City Peachtree! This exquisite 2019 Steel Creek floor plan blends modern comfort with elegant living across its 1,498 square feet. As you enter through the foyer, hardwood floors and natural light greet you, creating a welcoming ambiance. This meticulously crafted residence features two oversized bedrooms, each with plush carpeting and large closets. The master bedroom is highlighted by luxurious trey ceilings and a spacious ensuite bathroom with double sinks, a large stand-up shower, and a generous walk-in closet. The kitchen offers abundant cabinet space and stunning granite countertops, making meal preparation a pleasure. It flows seamlessly into a charming dining area, perfect for casual meals or entertaining. Situated on a generous half-acre lot, the home includes a serene sunroom off the indoor bonus sitting area, inviting you to relax and enjoy the peaceful surroundings. A screened patio extends your living space, while an extra concrete pad adds versatility to your outdoor area. Located within the prestigious 55+ golf community of Sun City Peachtree, residents enjoy exclusive access to a wealth of amenities, including golf courses, swimming pools, tennis courts, pickleball, and a vibrant clubhouse. Don't miss this opportunity to experience resort-style living every day. Schedule your showing today and make this beautiful home yours!

