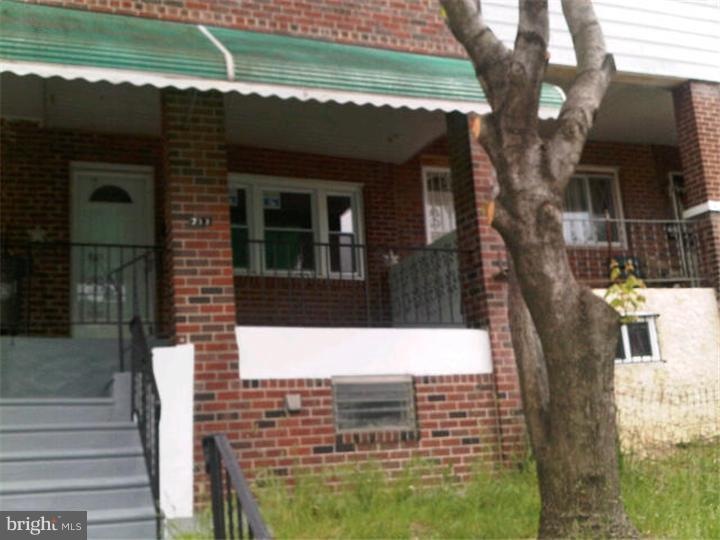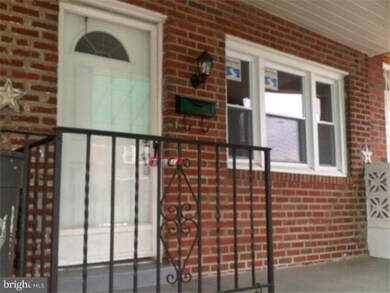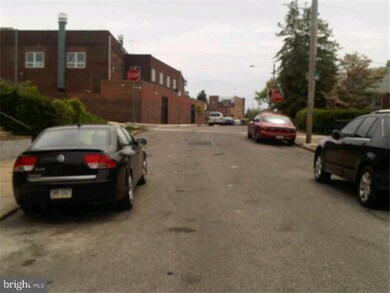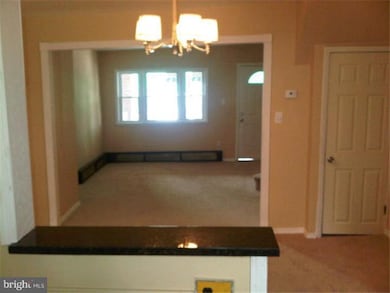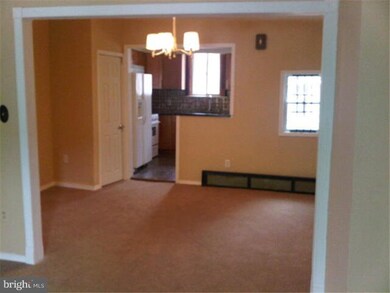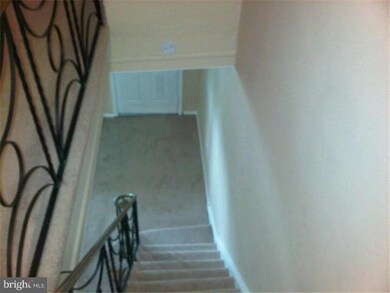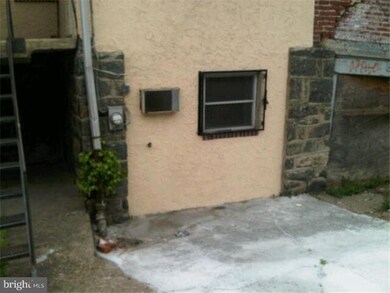
713 Edgemore Rd Philadelphia, PA 19151
Overbrook NeighborhoodEstimated Value: $135,000 - $201,000
Highlights
- Straight Thru Architecture
- Skylights
- Living Room
- No HOA
- Porch
- Tile or Brick Flooring
About This Home
As of June 2012NOW AVAILABLE.....BEAUTIFUL Overbrook home completely rehabbed THROUGHOUT. plush wall to wall carpet throughout, new windows, new appliances, beautiful new cabinets with ceramic tile counter tops. Full finished basement with spacious half bath and bounus room that leads to back driveway for parking. Spacious master bedroom with wall unit air conditioner with nice size second and third bedrooms and a 3 piece bath with sliding shower/tub combo. All systems such as heating, plumbing and electrical are newly updated.....A place you would be proud to call HOME.. $500 selling bonus to agent with an acceptable agreement of sale by May 31st
Last Agent to Sell the Property
Century 21 Advantage Gold-Lower Bucks Listed on: 01/16/2012

Townhouse Details
Home Type
- Townhome
Est. Annual Taxes
- $962
Year Built
- Built in 1952
Lot Details
- 1,275 Sq Ft Lot
- Lot Dimensions are 15x85
- Front Yard
- Property is in good condition
Parking
- Driveway
Home Design
- Straight Thru Architecture
- Flat Roof Shape
- Brick Exterior Construction
- Concrete Perimeter Foundation
Interior Spaces
- 1,185 Sq Ft Home
- Property has 2 Levels
- Skylights
- Living Room
- Dining Room
- Disposal
Flooring
- Wall to Wall Carpet
- Tile or Brick
Bedrooms and Bathrooms
- 3 Bedrooms
- En-Suite Primary Bedroom
Basement
- Partial Basement
- Laundry in Basement
Outdoor Features
- Porch
Utilities
- Cooling System Mounted In Outer Wall Opening
- Heating System Uses Gas
- Hot Water Heating System
- 200+ Amp Service
- Natural Gas Water Heater
Community Details
- No Home Owners Association
Listing and Financial Details
- Tax Lot 86
- Assessor Parcel Number 344382100
Ownership History
Purchase Details
Home Financials for this Owner
Home Financials are based on the most recent Mortgage that was taken out on this home.Purchase Details
Purchase Details
Purchase Details
Home Financials for this Owner
Home Financials are based on the most recent Mortgage that was taken out on this home.Similar Homes in Philadelphia, PA
Home Values in the Area
Average Home Value in this Area
Purchase History
| Date | Buyer | Sale Price | Title Company |
|---|---|---|---|
| Wells Jessica A | $89,900 | None Available | |
| Navbharath Real Estate Development | $14,500 | None Available | |
| Deutsche Bank National Trust Company | $6,500 | None Available | |
| Maddrey Gerard | $121,000 | Security Search & Abstract C |
Mortgage History
| Date | Status | Borrower | Loan Amount |
|---|---|---|---|
| Open | Mitchell Jessica A | $21,465 | |
| Closed | Welis Jessica A | $6,240 | |
| Open | Wells Jessica A | $88,012 | |
| Previous Owner | Maddrey Gerard | $82,500 |
Property History
| Date | Event | Price | Change | Sq Ft Price |
|---|---|---|---|---|
| 06/29/2012 06/29/12 | Sold | $89,900 | 0.0% | $76 / Sq Ft |
| 06/15/2012 06/15/12 | Pending | -- | -- | -- |
| 05/20/2012 05/20/12 | Pending | -- | -- | -- |
| 01/16/2012 01/16/12 | For Sale | $89,900 | -- | $76 / Sq Ft |
Tax History Compared to Growth
Tax History
| Year | Tax Paid | Tax Assessment Tax Assessment Total Assessment is a certain percentage of the fair market value that is determined by local assessors to be the total taxable value of land and additions on the property. | Land | Improvement |
|---|---|---|---|---|
| 2025 | $2,086 | $166,900 | $33,380 | $133,520 |
| 2024 | $2,086 | $166,900 | $33,380 | $133,520 |
| 2023 | $2,086 | $149,000 | $29,800 | $119,200 |
| 2022 | $1,608 | $149,000 | $29,800 | $119,200 |
| 2021 | $1,608 | $0 | $0 | $0 |
| 2020 | $1,608 | $0 | $0 | $0 |
| 2019 | $1,548 | $0 | $0 | $0 |
| 2018 | $1,624 | $0 | $0 | $0 |
| 2017 | $1,624 | $0 | $0 | $0 |
| 2016 | $1,624 | $0 | $0 | $0 |
| 2015 | $1,554 | $0 | $0 | $0 |
| 2014 | -- | $116,000 | $8,542 | $107,458 |
| 2012 | -- | $10,592 | $1,920 | $8,672 |
Agents Affiliated with this Home
-
Kim Mitchell
K
Seller's Agent in 2012
Kim Mitchell
Century 21 Advantage Gold-Lower Bucks
(267) 577-3727
1 in this area
8 Total Sales
-
John Johnston
J
Buyer's Agent in 2012
John Johnston
Tesla Realty Group, LLC
(484) 716-1026
30 Total Sales
Map
Source: Bright MLS
MLS Number: 1003815700
APN: 344382100
- 709 N 67th St
- 631 N 67th St
- 821 N 66th St
- 6639 Leeds St
- 6630 Haddington Ln
- 6536 Lansdowne Ave
- 6641 Haverford Ave
- 6647 Haverford Ave
- 6629 Haddington Ln
- 6015 Haverford Ave
- 900 Atwood Rd
- 919 Edgemore Rd
- 6506 Haverford Ave
- 1010 N 67th St
- 425 N 67th St
- 446 N Daggett St
- 947 N 66th St
- 925 Marlyn Rd
- 826 Wynnewood Rd
- 1004 N 66th St
- 713 Edgemore Rd
- 711 Edgemore Rd
- 715 Edgemore Rd
- 717 Edgemore Rd
- 709 Edgemore Rd
- 719 Edgemore Rd
- 707 Edgemore Rd
- 721 Edgemore Rd
- 705 Edgemore Rd
- 723 Edgemore Rd
- 703 Edgemore Rd
- 725 Edgemore Rd
- 701 Edgemore Rd
- 712 N 66th St
- 708 N 66th St
- 714 N 66th St
- 710 N 66th St
- 727 Edgemore Rd
- 716 N 66th St
- 720 N 66th St
