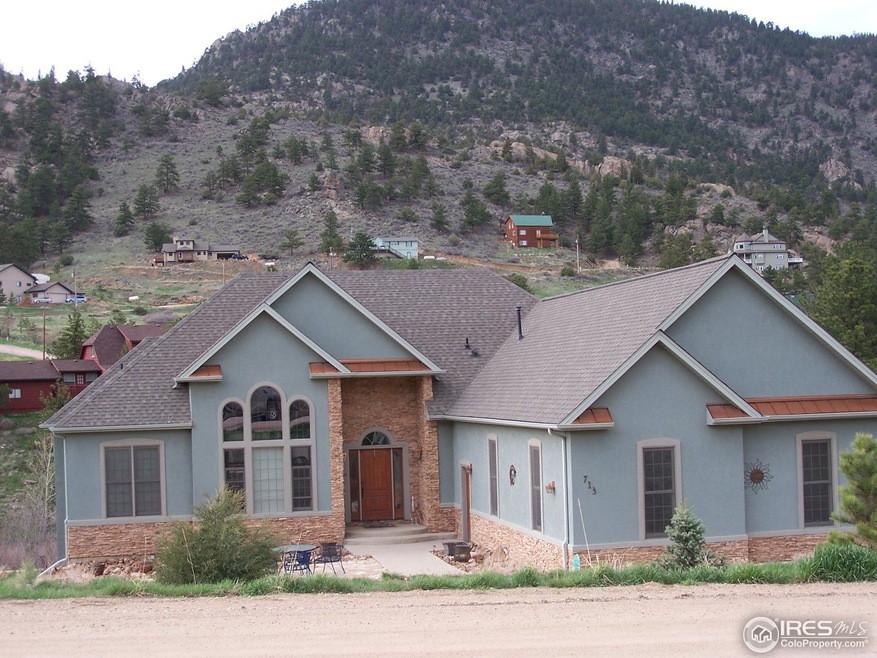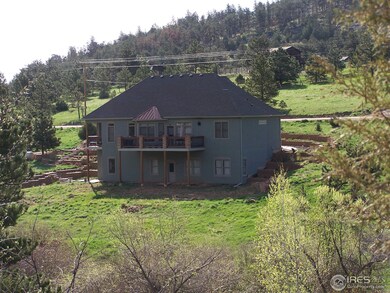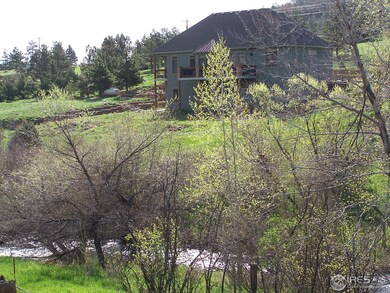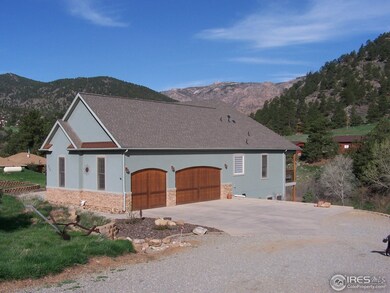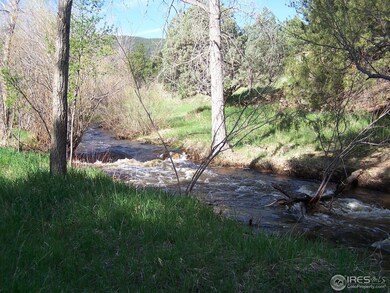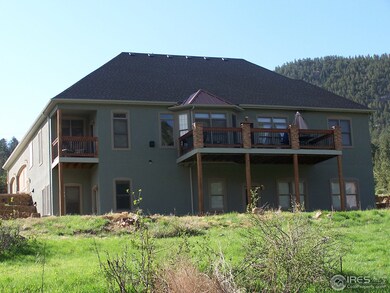
Estimated Value: $999,000 - $1,146,000
Highlights
- Waterfront
- Contemporary Architecture
- Wooded Lot
- Deck
- Multiple Fireplaces
- Wood Flooring
About This Home
As of August 2013360 degree mountain views & Cathedral windows grace 14' ceilings in great room. Gas log fp, open floor plan, elegant Executive style, low maintenance, true stucco, back deck to enjoy vista views, wildlife & musical sounds of the river below. Spacious master with sitting area, gas fp, private deck, dbl. sink bath with glass block window, Victorian slipper tub, private privy & walk in closet. Lower level walk out 4th office/bedrm & bath. Large walk-out un-fin.area in basement for future rec room.
Last Agent to Sell the Property
Martha Mccarver
Mountain Aire Real Estate Listed on: 05/16/2013
Home Details
Home Type
- Single Family
Est. Annual Taxes
- $3,828
Year Built
- Built in 2005
Lot Details
- 1.5 Acre Lot
- Waterfront
- Dirt Road
- South Facing Home
- Southern Exposure
- Rock Outcropping
- Level Lot
- Wooded Lot
HOA Fees
- $2 Monthly HOA Fees
Parking
- 3 Car Attached Garage
- Garage Door Opener
- Driveway Level
Home Design
- Contemporary Architecture
- Composition Roof
- Stucco
Interior Spaces
- 2,771 Sq Ft Home
- 2-Story Property
- Central Vacuum
- Ceiling Fan
- Multiple Fireplaces
- Gas Fireplace
- Double Pane Windows
- Window Treatments
- Dining Room
- Water Views
- Finished Basement
- Basement Fills Entire Space Under The House
Kitchen
- Gas Oven or Range
- Self-Cleaning Oven
- Microwave
- Dishwasher
Flooring
- Wood
- Carpet
- Tile
Bedrooms and Bathrooms
- 4 Bedrooms
- Primary Bathroom is a Full Bathroom
- Primary bathroom on main floor
- Bathtub and Shower Combination in Primary Bathroom
Laundry
- Laundry on main level
- Dryer
- Washer
- Sink Near Laundry
Outdoor Features
- Access to stream, creek or river
- Deck
- Patio
- Outdoor Gas Grill
Schools
- Estes Park Elementary School
- Estes Park Middle School
- Estes Park High School
Utilities
- Cooling Available
- Forced Air Heating System
- Propane
- Septic System
- Cable TV Available
Additional Features
- Accessible Entrance
- Energy-Efficient HVAC
Listing and Financial Details
- Assessor Parcel Number R0540617
Community Details
Overview
- Association fees include common amenities
- Pinewood Springs Subdivision
Recreation
- Park
Ownership History
Purchase Details
Home Financials for this Owner
Home Financials are based on the most recent Mortgage that was taken out on this home.Purchase Details
Purchase Details
Similar Homes in Lyons, CO
Home Values in the Area
Average Home Value in this Area
Purchase History
| Date | Buyer | Sale Price | Title Company |
|---|---|---|---|
| Hamilton Gary W | $525,000 | None Available | |
| Buderus Keith A | -- | -- | |
| Buderus Keith A | $105,000 | -- | |
| Hodges Richard P | $4,000 | -- |
Mortgage History
| Date | Status | Borrower | Loan Amount |
|---|---|---|---|
| Open | Hamilton Gary W | $444,647 | |
| Closed | Hamilton Gary W | $417,000 | |
| Previous Owner | Stramel Denise | $340,000 | |
| Previous Owner | Buderus Keith A | $345,000 | |
| Previous Owner | Stramel Denise | $189,000 | |
| Previous Owner | Buderus Keith A | $100,000 | |
| Previous Owner | Buderus Keith A | $150,000 |
Property History
| Date | Event | Price | Change | Sq Ft Price |
|---|---|---|---|---|
| 05/03/2020 05/03/20 | Off Market | $525,000 | -- | -- |
| 08/27/2013 08/27/13 | Sold | $525,000 | -7.1% | $189 / Sq Ft |
| 07/28/2013 07/28/13 | Pending | -- | -- | -- |
| 05/16/2013 05/16/13 | For Sale | $565,000 | -- | $204 / Sq Ft |
Tax History Compared to Growth
Tax History
| Year | Tax Paid | Tax Assessment Tax Assessment Total Assessment is a certain percentage of the fair market value that is determined by local assessors to be the total taxable value of land and additions on the property. | Land | Improvement |
|---|---|---|---|---|
| 2025 | $7,086 | $78,062 | $14,740 | $63,322 |
| 2024 | $7,055 | $78,062 | $14,740 | $63,322 |
| 2022 | $5,237 | $49,422 | $8,688 | $40,734 |
| 2021 | $5,368 | $50,844 | $8,938 | $41,906 |
| 2020 | $5,165 | $47,591 | $6,078 | $41,513 |
| 2019 | $5,141 | $47,591 | $6,078 | $41,513 |
| 2018 | $4,244 | $36,569 | $6,120 | $30,449 |
| 2017 | $4,259 | $36,569 | $6,120 | $30,449 |
| 2016 | $3,961 | $32,461 | $6,766 | $25,695 |
| 2015 | $3,946 | $32,460 | $6,770 | $25,690 |
| 2014 | $3,592 | $28,640 | $5,970 | $22,670 |
Agents Affiliated with this Home
-

Seller's Agent in 2013
Martha Mccarver
Mountain Aire Real Estate
(303) 378-9488
-
Annabell Napier

Buyer's Agent in 2013
Annabell Napier
Coldwell Banker Realty-NOCO
(303) 775-5234
27 Total Sales
Map
Source: IRES MLS
MLS Number: 708074
APN: 14283-16-026
- 178 Cree Ct
- 187 Wichita Rd
- 287 Wichita Rd
- 28 Ute Crossing Ct
- 1005 Estes Park Estates Dr
- 1289 Kiowa Rd
- 40 Hopi Ct
- 95 Choctaw Rd
- 234 Deer Ln
- 11042 N Saint Vrain Dr
- 12724 N Saint Vrain Dr
- 1553 Rowell Dr
- 95 Rowell Dr
- 9648 E Highway 36
- 9590 U S 36
- 180 Valley View Ln
- 47 Sombrero Ct
- 16996 N Saint Vrain Dr
- 117 Aspen Dr
- 5634 Longmont Dam Rd
