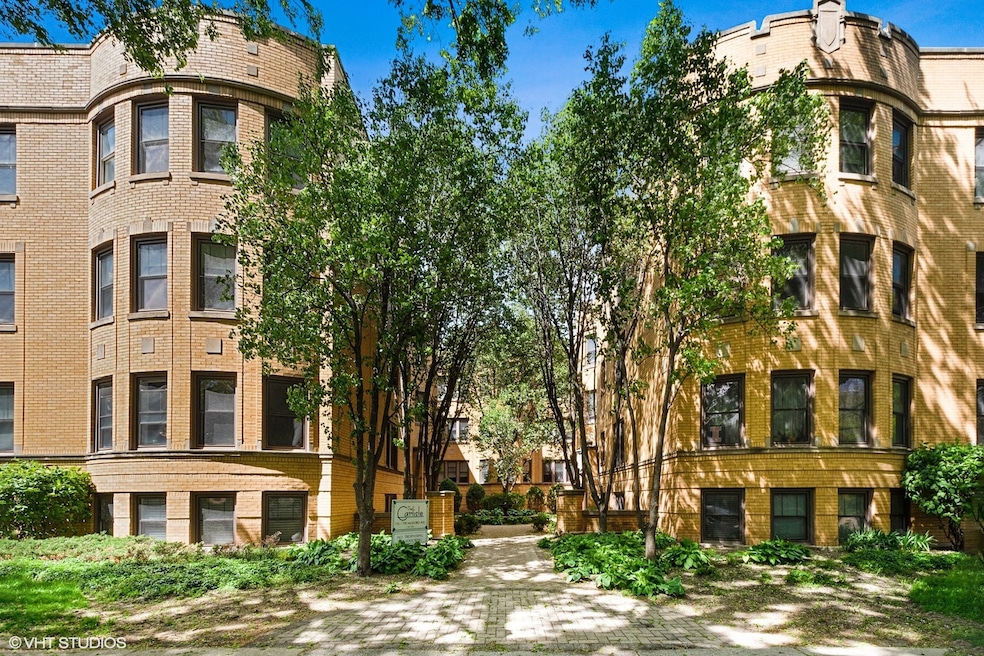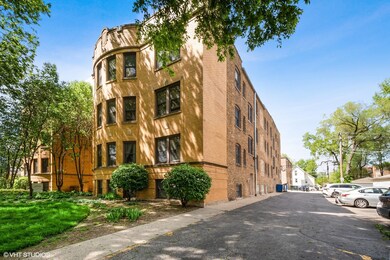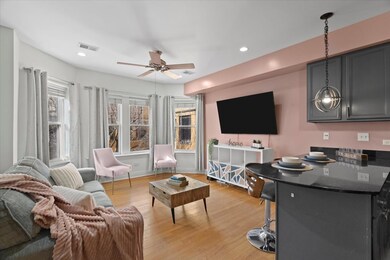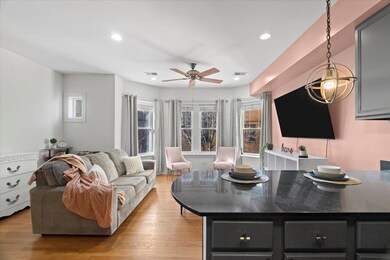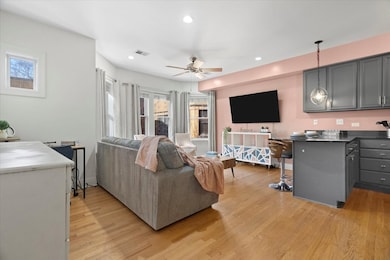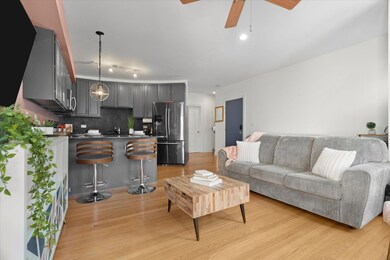
713 Mulford St Unit 3B Evanston, IL 60202
Estimated Value: $211,890
Highlights
- Open Floorplan
- Landscaped Professionally
- Stainless Steel Appliances
- Evanston Township High School Rated A+
- Wood Flooring
- 1-minute walk to Kee Lee Tot Lot
About This Home
As of April 2024Pristine top floor 2 bedroom, 1 bathroom condo with open floor plan located in prime Evanston location. Upon entry you are welcomed into the sun-drenched great room and adjacent kitchen which offers all newer high-end stainless appliances, beautiful marble counter tops and newly redone cabinets. The primary bedroom as well as the additional guest bedroom are both spacious and the condo also offers a gorgeous bathroom that has been completely redone. Laundry is conveniently located in unit and machines are just a few years young! Beautiful original hardwood floors throughout, new chic light fixtures, custom shelving in several closets as well as back entry plus amazing storage space in basement deeded to the unit. Easy street parking, close proximity to public transportation, shopping entertainment, Northwestern and so much more!
Property Details
Home Type
- Condominium
Est. Annual Taxes
- $2,484
Year Built
- Built in 1922
Lot Details
- Landscaped Professionally
HOA Fees
- $295 Monthly HOA Fees
Home Design
- Brick Exterior Construction
- Asphalt Roof
Interior Spaces
- 900 Sq Ft Home
- 3-Story Property
- Open Floorplan
- Ceiling Fan
- Blinds
- Combination Dining and Living Room
- Wood Flooring
Kitchen
- Range
- Microwave
- Freezer
- Dishwasher
- Stainless Steel Appliances
- Disposal
Bedrooms and Bathrooms
- 2 Bedrooms
- 2 Potential Bedrooms
- 1 Full Bathroom
Laundry
- Laundry closet
- Dryer
- Washer
Home Security
- Home Security System
- Intercom
Schools
- Oakton Elementary School
- Chute Middle School
- Evanston Twp High School
Utilities
- Forced Air Heating and Cooling System
- Heating System Uses Natural Gas
- Lake Michigan Water
Listing and Financial Details
- Homeowner Tax Exemptions
Community Details
Overview
- Association fees include water, insurance, exterior maintenance, lawn care, snow removal
- 23 Units
- Alen Yousif Association, Phone Number (773) 370-5846
- The Carlisle Subdivision
- Property managed by Good Steward Management Company
Pet Policy
- Dogs and Cats Allowed
Ownership History
Purchase Details
Home Financials for this Owner
Home Financials are based on the most recent Mortgage that was taken out on this home.Purchase Details
Home Financials for this Owner
Home Financials are based on the most recent Mortgage that was taken out on this home.Purchase Details
Home Financials for this Owner
Home Financials are based on the most recent Mortgage that was taken out on this home.Similar Homes in the area
Home Values in the Area
Average Home Value in this Area
Purchase History
| Date | Buyer | Sale Price | Title Company |
|---|---|---|---|
| Joyner Nicholas A | $215,000 | Stewart Title | |
| Ivy Ruben | $135,000 | Baird & Warner Ttl Svcs Inc | |
| Dinsmoor Mara | $205,000 | Cti |
Mortgage History
| Date | Status | Borrower | Loan Amount |
|---|---|---|---|
| Open | Joyner Nicholas A | $172,000 | |
| Previous Owner | Echenique Jennifer | $17,636 | |
| Previous Owner | Echenique Jennifer | $132,554 | |
| Previous Owner | Ivy Ruben | $5,302 | |
| Previous Owner | Dinsmoor Mara | $96,000 | |
| Previous Owner | Dinsmoor Mara | $105,000 |
Property History
| Date | Event | Price | Change | Sq Ft Price |
|---|---|---|---|---|
| 04/24/2024 04/24/24 | Sold | $215,000 | 0.0% | $239 / Sq Ft |
| 03/15/2024 03/15/24 | Pending | -- | -- | -- |
| 03/12/2024 03/12/24 | Price Changed | $215,000 | -4.4% | $239 / Sq Ft |
| 03/03/2024 03/03/24 | For Sale | $225,000 | 0.0% | $250 / Sq Ft |
| 02/13/2024 02/13/24 | Pending | -- | -- | -- |
| 02/02/2024 02/02/24 | For Sale | $225,000 | +66.7% | $250 / Sq Ft |
| 03/26/2019 03/26/19 | Sold | $135,000 | -6.9% | $161 / Sq Ft |
| 02/16/2019 02/16/19 | Pending | -- | -- | -- |
| 01/28/2019 01/28/19 | For Sale | $145,000 | 0.0% | $173 / Sq Ft |
| 02/14/2017 02/14/17 | Rented | $1,300 | 0.0% | -- |
| 02/13/2017 02/13/17 | Off Market | $1,300 | -- | -- |
| 01/25/2017 01/25/17 | For Rent | $1,300 | -- | -- |
Tax History Compared to Growth
Tax History
| Year | Tax Paid | Tax Assessment Tax Assessment Total Assessment is a certain percentage of the fair market value that is determined by local assessors to be the total taxable value of land and additions on the property. | Land | Improvement |
|---|---|---|---|---|
| 2024 | $2,484 | $13,979 | $1,406 | $12,573 |
| 2023 | $2,484 | $13,979 | $1,406 | $12,573 |
| 2022 | $2,484 | $13,979 | $1,406 | $12,573 |
| 2021 | $1,866 | $10,269 | $1,110 | $9,159 |
| 2020 | $2,724 | $10,269 | $1,110 | $9,159 |
| 2019 | $2,709 | $11,413 | $1,110 | $10,303 |
| 2018 | $2,693 | $9,699 | $925 | $8,774 |
| 2017 | $2,622 | $9,699 | $925 | $8,774 |
| 2016 | $2,486 | $9,699 | $925 | $8,774 |
| 2015 | $2,330 | $8,567 | $777 | $7,790 |
| 2014 | $2,307 | $8,567 | $777 | $7,790 |
| 2013 | $2,254 | $8,567 | $777 | $7,790 |
Agents Affiliated with this Home
-
Jasmine Epps

Seller's Agent in 2024
Jasmine Epps
Compass
(618) 530-0009
14 Total Sales
-
Tedi Smola

Buyer's Agent in 2024
Tedi Smola
@ Properties
(773) 552-1122
161 Total Sales
-
Julie Naumiak

Seller's Agent in 2019
Julie Naumiak
Baird Warner
(847) 284-2417
108 Total Sales
-

Buyer's Agent in 2019
Greg Skinner
Baird & Warner, Inc.
Map
Source: Midwest Real Estate Data (MRED)
MLS Number: 11971711
APN: 11-30-110-070-1007
- 719 Mulford St Unit 2F
- 727 Dobson St
- 819 Brummel St Unit 2S
- 121 Custer Ave Unit 2S
- 417 Custer Ave Unit 3W
- 250 Ridge Ave Unit 3F
- 250 Ridge Ave Unit 4L
- 626 Oakton St Unit 3
- 346 Ridge Ave Unit 2
- 820 Oakton St Unit 3A
- 7501 N Damen Ave Unit AG
- 336 Ridge Ave Unit 1
- 623 Oakton St
- 7524 N Winchester Ave Unit 3E
- 1007 Dobson St
- 7515 N Damen Ave Unit EG
- 7522 N Wolcott Ave
- 1029 Hull Terrace
- 7540 N Ridge Blvd Unit 5D
- 1791 W Howard St Unit 203
- 713 Mulford St Unit 1B
- 719 Mulford St Unit 7192F
- 713 Mulford St Unit 7133B
- 713 Mulford St Unit 7131A
- 719 Mulford St Unit 7193F
- 719 Mulford St Unit 7191F
- 719 Mulford St Unit 719GDN
- 719 Mulford St Unit 7193G
- 719 Mulford St Unit 7192G
- 719 Mulford St Unit 7191G
- 713 Mulford St Unit 7132B
- 713 Mulford St Unit 7131B
- 713 Mulford St Unit 713GDN
- 713 Mulford St Unit 7133A
- 713 Mulford St Unit 7132A
- 713 Mulford St Unit 2B
- 713 Mulford St Unit GDN
- 713 Mulford St Unit 3A
- 719 Mulford St Unit 3G
- 719 Mulford St Unit 1G
