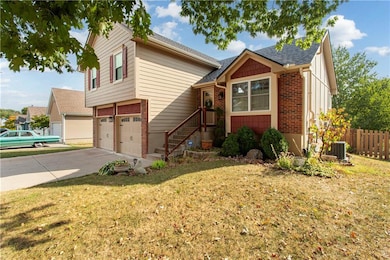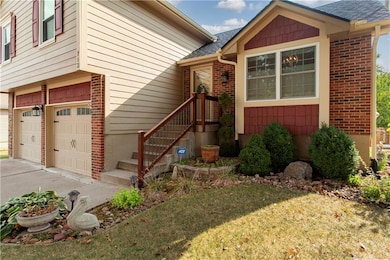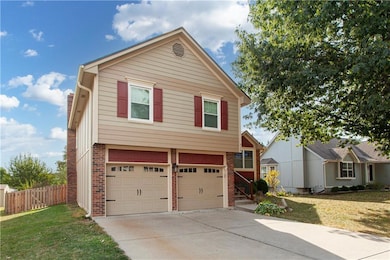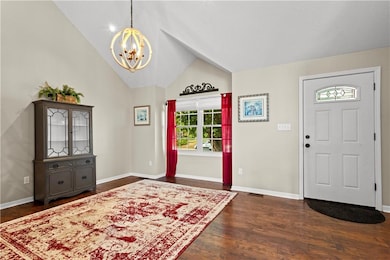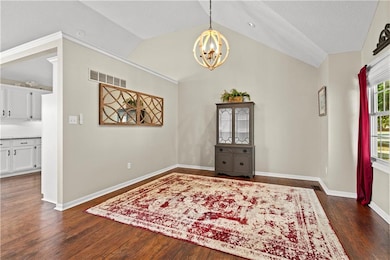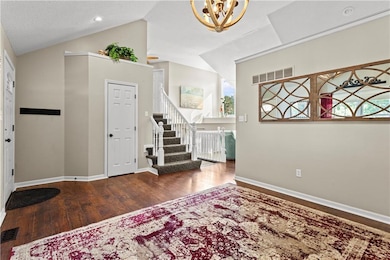713 NE Aaron Dr Lees Summit, MO 64086
Estimated payment $2,051/month
Highlights
- Atrium Room
- Traditional Architecture
- No HOA
- Bernard C. Campbell Middle School Rated A
- Wood Flooring
- Breakfast Area or Nook
About This Home
Welcome to this charming four-bedroom home that's sure to impress! The property features 4 bedrooms, 2.5 bathrooms, a convenient dog door and a 2-car garage. Lots of updates here so let's start with newer roof, newly constructed patio, new windows in the kitchen (big) that brings in plenty of light, main bedroom's bathroom has been beautifully updated, and some exterior paint and trim. Enjoy the outdoor oasis. Book your showing today.
Listing Agent
ReeceNichols - Lees Summit Brokerage Phone: 816-519-7565 License #2011025600 Listed on: 08/08/2025

Co-Listing Agent
ReeceNichols - Lees Summit Brokerage Phone: 816-519-7565 License #2020032750
Home Details
Home Type
- Single Family
Est. Annual Taxes
- $2,608
Year Built
- Built in 1992
Lot Details
- 8,400 Sq Ft Lot
- Wood Fence
- Paved or Partially Paved Lot
Parking
- 2 Car Attached Garage
- Front Facing Garage
Home Design
- Traditional Architecture
- Composition Roof
- Wood Siding
Interior Spaces
- Ceiling Fan
- Gas Fireplace
- Family Room with Fireplace
- Living Room
- Formal Dining Room
- Atrium Room
- Attic Fan
- Laundry Room
Kitchen
- Breakfast Area or Nook
- Eat-In Kitchen
- Gas Range
- Dishwasher
Flooring
- Wood
- Carpet
- Vinyl
Bedrooms and Bathrooms
- 4 Bedrooms
- Walk-In Closet
Finished Basement
- Laundry in Basement
- Natural lighting in basement
Location
- City Lot
Utilities
- Central Air
- Heating System Uses Natural Gas
Community Details
- No Home Owners Association
- Bordner Estates North Subdivision
Listing and Financial Details
- Assessor Parcel Number 52-740-09-05-00-0-00-000
- $0 special tax assessment
Map
Home Values in the Area
Average Home Value in this Area
Tax History
| Year | Tax Paid | Tax Assessment Tax Assessment Total Assessment is a certain percentage of the fair market value that is determined by local assessors to be the total taxable value of land and additions on the property. | Land | Improvement |
|---|---|---|---|---|
| 2025 | $2,608 | $41,530 | $9,021 | $32,509 |
| 2024 | $2,608 | $36,113 | $5,987 | $30,126 |
| 2023 | $2,589 | $36,114 | $5,210 | $30,904 |
| 2022 | $3,037 | $37,620 | $5,985 | $31,635 |
| 2021 | $3,100 | $37,620 | $5,985 | $31,635 |
| 2020 | $2,840 | $34,133 | $5,985 | $28,148 |
| 2019 | $2,763 | $34,133 | $5,985 | $28,148 |
| 2018 | $2,490 | $28,553 | $3,215 | $25,338 |
| 2017 | $2,490 | $28,553 | $3,215 | $25,338 |
| 2016 | $2,360 | $26,790 | $3,667 | $23,123 |
| 2014 | -- | $26,521 | $3,661 | $22,860 |
Property History
| Date | Event | Price | List to Sale | Price per Sq Ft | Prior Sale |
|---|---|---|---|---|---|
| 10/23/2025 10/23/25 | Price Changed | $348,000 | -1.4% | $159 / Sq Ft | |
| 10/10/2025 10/10/25 | Price Changed | $353,000 | -1.4% | $162 / Sq Ft | |
| 09/30/2025 09/30/25 | Price Changed | $358,000 | -1.9% | $164 / Sq Ft | |
| 09/17/2025 09/17/25 | For Sale | $365,000 | 0.0% | $167 / Sq Ft | |
| 09/08/2025 09/08/25 | Off Market | -- | -- | -- | |
| 09/08/2025 09/08/25 | For Sale | $365,000 | +4.3% | $167 / Sq Ft | |
| 11/06/2023 11/06/23 | Sold | -- | -- | -- | View Prior Sale |
| 10/07/2023 10/07/23 | For Sale | $349,900 | +100.1% | $160 / Sq Ft | |
| 06/05/2015 06/05/15 | Sold | -- | -- | -- | View Prior Sale |
| 05/03/2015 05/03/15 | Pending | -- | -- | -- | |
| 04/29/2015 04/29/15 | For Sale | $174,900 | -- | $104 / Sq Ft |
Purchase History
| Date | Type | Sale Price | Title Company |
|---|---|---|---|
| Warranty Deed | -- | First American Title | |
| Warranty Deed | -- | None Available | |
| Warranty Deed | -- | None Available | |
| Interfamily Deed Transfer | -- | Security Land Title Company |
Mortgage History
| Date | Status | Loan Amount | Loan Type |
|---|---|---|---|
| Previous Owner | $138,400 | New Conventional | |
| Previous Owner | $81,400 | Purchase Money Mortgage |
Source: Heartland MLS
MLS Number: 2568115
APN: 52-740-09-05-00-0-00-000
- 1716 NE Misty Ln
- 1404 NE Oakwood Dr
- 1726 NE Duchess Dr
- 1901 NE Patterson Dr
- 407 NE Bordner Dr
- 1809 NE Griffin Dr
- 1345 NE Foxwood Dr
- 1317 NE Foxwood Dr
- 1916 NE Patterson Dr
- 1941 NE Patterson Dr
- 1029 NE Trailwood St
- 1125 NE Clubhouse Cir
- 1117 NE Clubhouse Ln
- 1618 SE Brome Cir
- 1104 NE Columbus St
- 2033 NE Cookson Ct
- 27012 E Dogwood Ln
- 116 NE Greystone Dr
- 1220 NE Hendrix Dr
- 2129 NE Cromwell St
- 1909 NE Mckee Ln
- 1813 NE Gatewood Dr
- 1018 NE Trailwood Dr
- 1109 NE Columbus St
- 2128 NE Cookson St
- 609 NE Bristol Dr
- 1023 NE Lindsay Ave Unit C
- 611 NE Ridgeview Dr
- 1133 NE Banner Dr
- 229 SE Brownfield Dr
- 1210 SE 3rd Terrace Unit A
- 408 SE Brownfield Dr
- 314 SE Crescent St
- 404 SE Bristol Dr
- 217 NE Independence Ave
- 1022 SE 5th Terrace
- 409 N E Sharon St
- 1102 NE Independence Ave
- 701 NE Tudor Rd
- 121 SE Nottingham Ct

