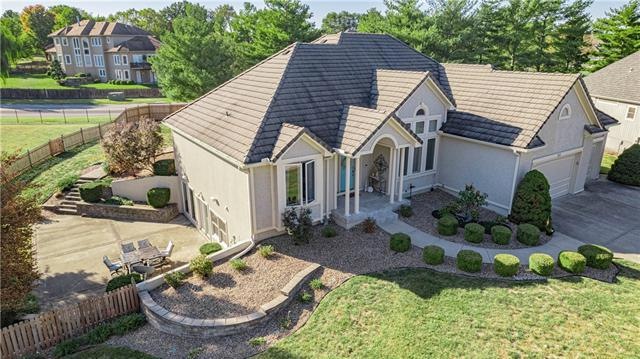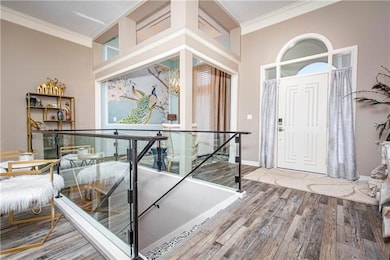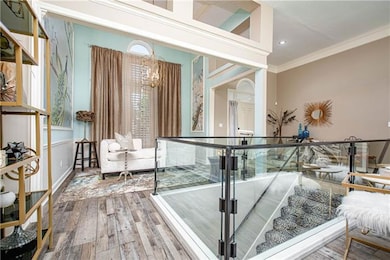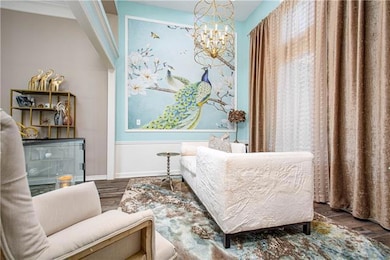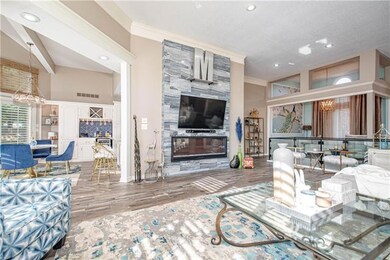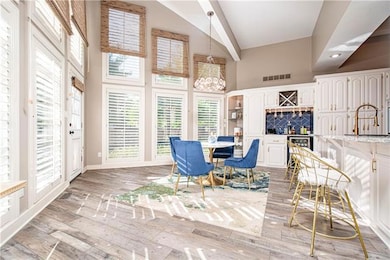
713 NE Ashmont Place Lees Summit, MO 64064
Chapel Ridge NeighborhoodHighlights
- Golf Course Community
- Home Theater
- Clubhouse
- Chapel Lakes Elementary School Rated A
- Lake Privileges
- 2-minute walk to East Lake Village Pool
About This Home
As of November 2024If you are looking for a very unique home, you have just found it. Completely updated in the last two years. When you walk in you see angled hearth room with new tiled wall for electric fireplace. Eat in Kitchen with LOTS of cabinets. Walks out to patio and pergola. New fence. Sought after Reverse with walkout finished lower level. Stunning Media room. Family room with wet bar 3rd bedroom with own bath. Office or exercise room could be used as non-conforming bedroom. You will love the 2nd patio on lower level. Also, a 1-year-old HVAC is a very nice addition. Then all the Lakewood subdivision amenities: 3 pools, clubhouse, Cove with snack shop and kids splash area, pleasure docks all over the lake where you can fish and swim. Access to the Pontoon boat rental, Argyle restaurant, golf shop, clubs, tennis, trails within the neighborhood, pickle ball. Ongoing neighborhood events for kids and adults. 4th of July fireworks and Lakewood are phenomenal, Great walk-up attic storage.
Last Agent to Sell the Property
ReeceNichols - Lees Summit License #1999076181 Listed on: 10/04/2022

Home Details
Home Type
- Single Family
Est. Annual Taxes
- $6,335
Year Built
- Built in 1997
Lot Details
- 0.41 Acre Lot
- Lot Dimensions are 52x130x124x113x122
- Cul-De-Sac
- Privacy Fence
- Wood Fence
- Paved or Partially Paved Lot
- Sprinkler System
- Many Trees
HOA Fees
- $159 Monthly HOA Fees
Parking
- 3 Car Attached Garage
- Front Facing Garage
- Garage Door Opener
Home Design
- Contemporary Architecture
- Board and Batten Siding
- Stucco
Interior Spaces
- Wet Bar: Luxury Vinyl Plank, Ceramic Tiles, Pantry, Plantation Shutters, Cathedral/Vaulted Ceiling, Fireplace, Shades/Blinds, Walk-In Closet(s), Ceiling Fan(s), Shower Only, Whirlpool Tub
- Central Vacuum
- Built-In Features: Luxury Vinyl Plank, Ceramic Tiles, Pantry, Plantation Shutters, Cathedral/Vaulted Ceiling, Fireplace, Shades/Blinds, Walk-In Closet(s), Ceiling Fan(s), Shower Only, Whirlpool Tub
- Vaulted Ceiling
- Ceiling Fan: Luxury Vinyl Plank, Ceramic Tiles, Pantry, Plantation Shutters, Cathedral/Vaulted Ceiling, Fireplace, Shades/Blinds, Walk-In Closet(s), Ceiling Fan(s), Shower Only, Whirlpool Tub
- Skylights
- Shades
- Plantation Shutters
- Drapes & Rods
- Mud Room
- Great Room with Fireplace
- Family Room
- Formal Dining Room
- Home Theater
- Home Office
- Recreation Room
- Fire and Smoke Detector
- Laundry on main level
Kitchen
- Eat-In Kitchen
- Double Oven
- Cooktop
- Dishwasher
- Granite Countertops
- Laminate Countertops
- Disposal
Flooring
- Wall to Wall Carpet
- Linoleum
- Laminate
- Stone
- Ceramic Tile
- Luxury Vinyl Plank Tile
- Luxury Vinyl Tile
Bedrooms and Bathrooms
- 3 Bedrooms
- Primary Bedroom on Main
- Cedar Closet: Luxury Vinyl Plank, Ceramic Tiles, Pantry, Plantation Shutters, Cathedral/Vaulted Ceiling, Fireplace, Shades/Blinds, Walk-In Closet(s), Ceiling Fan(s), Shower Only, Whirlpool Tub
- Walk-In Closet: Luxury Vinyl Plank, Ceramic Tiles, Pantry, Plantation Shutters, Cathedral/Vaulted Ceiling, Fireplace, Shades/Blinds, Walk-In Closet(s), Ceiling Fan(s), Shower Only, Whirlpool Tub
- Double Vanity
- Whirlpool Bathtub
- Bathtub with Shower
Finished Basement
- Walk-Out Basement
- Sub-Basement: 2nd Half Bath
- Bedroom in Basement
Outdoor Features
- Lake Privileges
- Enclosed patio or porch
- Playground
Schools
- Chapel Lakes Elementary School
- Blue Springs South High School
Utilities
- Central Heating and Cooling System
- Satellite Dish
Listing and Financial Details
- Assessor Parcel Number 43-540-02-11-00-0-00-000
Community Details
Overview
- Association fees include partial amenities
- Lpoa Association
- Lakewood Subdivision
Amenities
- Clubhouse
- Party Room
Recreation
- Golf Course Community
- Tennis Courts
- Community Pool
Ownership History
Purchase Details
Purchase Details
Home Financials for this Owner
Home Financials are based on the most recent Mortgage that was taken out on this home.Purchase Details
Home Financials for this Owner
Home Financials are based on the most recent Mortgage that was taken out on this home.Purchase Details
Home Financials for this Owner
Home Financials are based on the most recent Mortgage that was taken out on this home.Purchase Details
Purchase Details
Purchase Details
Home Financials for this Owner
Home Financials are based on the most recent Mortgage that was taken out on this home.Purchase Details
Home Financials for this Owner
Home Financials are based on the most recent Mortgage that was taken out on this home.Purchase Details
Home Financials for this Owner
Home Financials are based on the most recent Mortgage that was taken out on this home.Purchase Details
Purchase Details
Home Financials for this Owner
Home Financials are based on the most recent Mortgage that was taken out on this home.Similar Homes in the area
Home Values in the Area
Average Home Value in this Area
Purchase History
| Date | Type | Sale Price | Title Company |
|---|---|---|---|
| Deed | -- | None Listed On Document | |
| Warranty Deed | -- | Security 1St Title | |
| Warranty Deed | -- | Security 1St Title | |
| Warranty Deed | -- | -- | |
| Warranty Deed | -- | Commonwealth Land Title Insu | |
| Quit Claim Deed | -- | None Available | |
| Trustee Deed | $345,000 | None Available | |
| Quit Claim Deed | -- | None Available | |
| Warranty Deed | -- | Ctic | |
| Quit Claim Deed | -- | None Available | |
| Corporate Deed | -- | Chicago Title Insurance Co | |
| Corporate Deed | -- | Chicago Title Insurance Co |
Mortgage History
| Date | Status | Loan Amount | Loan Type |
|---|---|---|---|
| Previous Owner | $540,000 | New Conventional | |
| Previous Owner | $265,000 | Credit Line Revolving | |
| Previous Owner | $315,630 | New Conventional | |
| Previous Owner | $50,000 | Credit Line Revolving | |
| Previous Owner | $344,000 | New Conventional | |
| Previous Owner | $12,000 | Credit Line Revolving | |
| Previous Owner | $30,000 | Unknown | |
| Previous Owner | $327,000 | Unknown | |
| Previous Owner | $268,000 | Unknown | |
| Previous Owner | $50,250 | Unknown | |
| Previous Owner | $519,200 | Unknown | |
| Previous Owner | $129,800 | Stand Alone Second | |
| Previous Owner | $519,200 | Unknown | |
| Previous Owner | $129,800 | Stand Alone Second | |
| Previous Owner | $436,000 | Fannie Mae Freddie Mac | |
| Previous Owner | $224,000 | Purchase Money Mortgage |
Property History
| Date | Event | Price | Change | Sq Ft Price |
|---|---|---|---|---|
| 11/01/2024 11/01/24 | Sold | -- | -- | -- |
| 09/29/2024 09/29/24 | Pending | -- | -- | -- |
| 09/20/2024 09/20/24 | For Sale | $675,000 | +3.8% | $153 / Sq Ft |
| 03/01/2023 03/01/23 | Sold | -- | -- | -- |
| 01/09/2023 01/09/23 | Pending | -- | -- | -- |
| 10/26/2022 10/26/22 | Price Changed | $650,000 | -3.7% | $148 / Sq Ft |
| 10/04/2022 10/04/22 | For Sale | $675,000 | -- | $153 / Sq Ft |
Tax History Compared to Growth
Tax History
| Year | Tax Paid | Tax Assessment Tax Assessment Total Assessment is a certain percentage of the fair market value that is determined by local assessors to be the total taxable value of land and additions on the property. | Land | Improvement |
|---|---|---|---|---|
| 2024 | $7,654 | $99,940 | $23,009 | $76,931 |
| 2023 | $7,516 | $99,940 | $19,236 | $80,704 |
| 2022 | $6,341 | $74,670 | $13,576 | $61,094 |
| 2021 | $6,335 | $74,670 | $13,576 | $61,094 |
| 2020 | $5,993 | $69,854 | $13,576 | $56,278 |
| 2019 | $5,809 | $69,854 | $13,576 | $56,278 |
| 2018 | $923,178 | $60,311 | $6,316 | $53,995 |
| 2017 | $4,497 | $60,311 | $6,316 | $53,995 |
| 2016 | $4,497 | $52,630 | $8,873 | $43,757 |
| 2014 | $3,996 | $46,477 | $9,845 | $36,632 |
Agents Affiliated with this Home
-
Sherry Westhues

Seller's Agent in 2024
Sherry Westhues
ReeceNichols - Eastland
(816) 317-5555
24 in this area
207 Total Sales
-
Sherry Lynn & CO Team
S
Seller Co-Listing Agent in 2024
Sherry Lynn & CO Team
ReeceNichols - Blue Springs
6 in this area
50 Total Sales
-
Pierre Heidrich
P
Buyer's Agent in 2024
Pierre Heidrich
Chartwell Realty LLC
(816) 210-7333
3 in this area
199 Total Sales
-
Sandie Yocom
S
Seller's Agent in 2023
Sandie Yocom
ReeceNichols - Lees Summit
8 in this area
46 Total Sales
Map
Source: Heartland MLS
MLS Number: 2405936
APN: 43-540-02-11-00-0-00-000
- 712 NE Plumbrook Place
- 4104 NE Edmonson Cir
- 4232 NE Tremont Ct
- 793 NE Algonquin St Unit A
- 604 NE Silverleaf Place
- 826 NE Algonquin St Unit B
- 824 NE Algonquin St Unit A
- 4027 NE Sagamore Dr Unit A
- 829 NE Algonquin St
- 801 NE Lone Hill Dr
- 416 NE Brockton Dr
- 4705 NE Freehold Dr
- 4709 NE Freehold Dr
- 529 NE Sienna Place
- 4004 NE Independence Ave
- 4134 NE Hampstead Dr
- 4813 NE Jamestown Dr
- 3717 NE Stanton St
- 208 NE Landings Cir
- 212 NE Landings Cir
