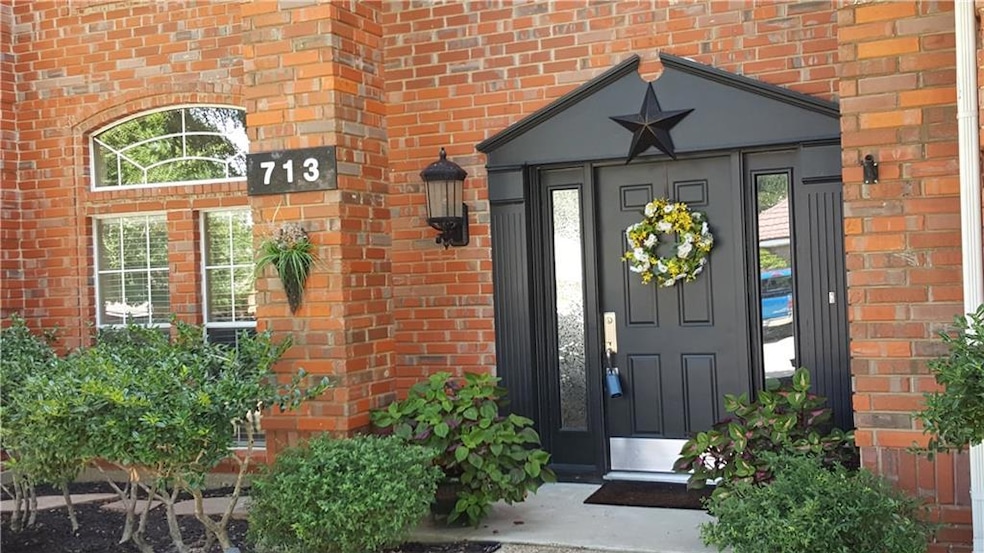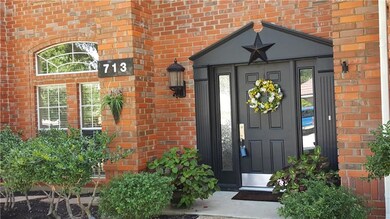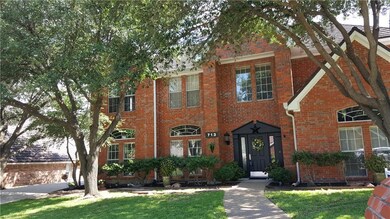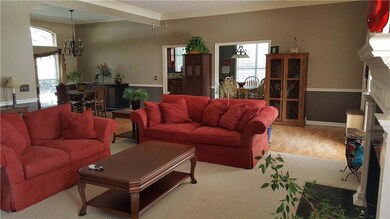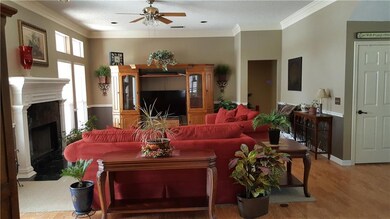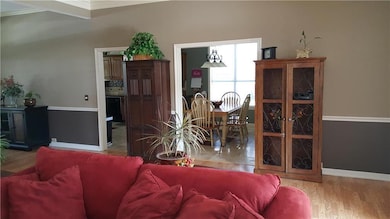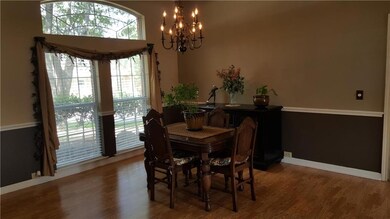
Highlights
- RV or Boat Parking
- Traditional Architecture
- 2 Fireplaces
- W.A. Porter Elementary School Rated A-
- Wood Flooring
- Shades
About This Home
As of December 2017Spacious 5 bedroom home in North Hurst. The kitchen is beautifully updated w granite, detailed tile work, great work areas, breakfast bar, lots of natural light & nice size eating area. It is adjacent the huge living-dining rooms with a beautiful wood burning fireplace. The master is downstairs, nice bath & walk-in closet with built-ins. The game room has room for the pool table & plenty of addl. room for games, TV, Fireplace & a wet bar. The 4 bedrooms are split, two share a Jack & Jill bath. Addl: RV-Boat Storage, sought after Birdville schools, both AC units 2016, Shake Metal roof-'12, solar screens, room for freezer in Utility, mature trees & a nice, quite neighborhood.
Last Agent to Sell the Property
Evelyn Hess
Coldwell Banker Realty License #0475798 Listed on: 08/09/2017
Home Details
Home Type
- Single Family
Est. Annual Taxes
- $10,696
Year Built
- Built in 1988
Lot Details
- 8,233 Sq Ft Lot
- Lot Dimensions are 73 x 112 x 73 x 113
- Wood Fence
- Landscaped
- Interior Lot
- Sprinkler System
- Few Trees
HOA Fees
- $3 Monthly HOA Fees
Parking
- 2 Car Attached Garage
- Oversized Parking
- Rear-Facing Garage
- Garage Door Opener
- RV or Boat Parking
Home Design
- Traditional Architecture
- Brick Exterior Construction
- Slab Foundation
- Shake Roof
- Metal Roof
Interior Spaces
- 3,315 Sq Ft Home
- 2-Story Property
- Wet Bar
- Paneling
- Wainscoting
- Ceiling Fan
- Decorative Lighting
- 2 Fireplaces
- Wood Burning Fireplace
- ENERGY STAR Qualified Windows
- Shades
- Fire and Smoke Detector
Kitchen
- Convection Oven
- Electric Oven
- Electric Cooktop
- Microwave
- Plumbed For Ice Maker
- Dishwasher
- Disposal
Flooring
- Wood
- Carpet
- Laminate
- Ceramic Tile
Bedrooms and Bathrooms
- 5 Bedrooms
Laundry
- Full Size Washer or Dryer
- Washer and Electric Dryer Hookup
Eco-Friendly Details
- Energy-Efficient Appliances
- Energy-Efficient HVAC
- Energy-Efficient Thermostat
- Ventilation
Outdoor Features
- Exterior Lighting
- Outdoor Storage
- Rain Gutters
Schools
- Porter Elementary School
- Smithfield Middle School
- Birdville High School
Utilities
- Central Heating and Cooling System
- Underground Utilities
- Electric Water Heater
- High Speed Internet
- Cable TV Available
Community Details
- Voluntary home owners association
- Wintergreen North Ii Subdivision
Listing and Financial Details
- Legal Lot and Block 5 / 4
- Assessor Parcel Number 04454804
- $7,386 per year unexempt tax
Ownership History
Purchase Details
Home Financials for this Owner
Home Financials are based on the most recent Mortgage that was taken out on this home.Purchase Details
Home Financials for this Owner
Home Financials are based on the most recent Mortgage that was taken out on this home.Purchase Details
Home Financials for this Owner
Home Financials are based on the most recent Mortgage that was taken out on this home.Similar Homes in Hurst, TX
Home Values in the Area
Average Home Value in this Area
Purchase History
| Date | Type | Sale Price | Title Company |
|---|---|---|---|
| Vendors Lien | -- | None Available | |
| Vendors Lien | -- | Stewart Title | |
| Vendors Lien | -- | Alamo Title Company |
Mortgage History
| Date | Status | Loan Amount | Loan Type |
|---|---|---|---|
| Open | $293,332 | New Conventional | |
| Closed | $298,400 | New Conventional | |
| Previous Owner | $55,000 | Credit Line Revolving | |
| Previous Owner | $157,200 | New Conventional | |
| Previous Owner | $208,000 | No Value Available | |
| Previous Owner | $173,750 | No Value Available |
Property History
| Date | Event | Price | Change | Sq Ft Price |
|---|---|---|---|---|
| 07/10/2025 07/10/25 | For Rent | $3,900 | 0.0% | -- |
| 07/08/2025 07/08/25 | For Sale | $590,000 | 0.0% | $178 / Sq Ft |
| 05/03/2020 05/03/20 | Rented | $3,100 | 0.0% | -- |
| 04/15/2020 04/15/20 | For Rent | $3,100 | 0.0% | -- |
| 12/18/2017 12/18/17 | Sold | -- | -- | -- |
| 12/04/2017 12/04/17 | Pending | -- | -- | -- |
| 08/09/2017 08/09/17 | For Sale | $399,000 | -- | $120 / Sq Ft |
Tax History Compared to Growth
Tax History
| Year | Tax Paid | Tax Assessment Tax Assessment Total Assessment is a certain percentage of the fair market value that is determined by local assessors to be the total taxable value of land and additions on the property. | Land | Improvement |
|---|---|---|---|---|
| 2024 | $10,696 | $467,000 | $90,000 | $377,000 |
| 2023 | $10,696 | $468,000 | $90,000 | $378,000 |
| 2022 | $11,285 | $456,429 | $55,000 | $401,429 |
| 2021 | $9,336 | $359,910 | $55,000 | $304,910 |
| 2020 | $9,249 | $359,910 | $55,000 | $304,910 |
| 2019 | $10,184 | $387,453 | $55,000 | $332,453 |
| 2018 | $9,432 | $358,853 | $55,000 | $303,853 |
| 2017 | $8,108 | $325,152 | $55,000 | $270,152 |
| 2016 | $7,370 | $284,855 | $40,000 | $244,855 |
| 2015 | $6,216 | $251,100 | $25,000 | $226,100 |
| 2014 | $6,216 | $251,100 | $25,000 | $226,100 |
Agents Affiliated with this Home
-
Santos Jovel
S
Seller's Agent in 2025
Santos Jovel
JPAR - Plano
(972) 330-9440
2 in this area
50 Total Sales
-
E
Seller's Agent in 2017
Evelyn Hess
Coldwell Banker Realty
Map
Source: North Texas Real Estate Information Systems (NTREIS)
MLS Number: 13665557
APN: 04454804
- 3121 Oakdale Dr
- 709 Evergreen Dr
- 3229 David Dr
- 3233 David Dr
- 697 Highland Crest Dr
- 3240 Evan Dr
- 524 Highland Park Dr
- 2873 Sandstone Dr
- 532 Evergreen Dr
- 3305 Oakdale Ct
- 3420 Grayson Ct
- 3312 John Ct N
- 7020 Live Oak Dr
- 3317 S Riley Ct
- 6708 Nob Hill Ct
- 6801 Woodland Hills Dr
- 6704 Nob Hill Ct
- 2852 Winterhaven Dr
- 701 Crystal Ln
- 2848 Winterhaven Dr
