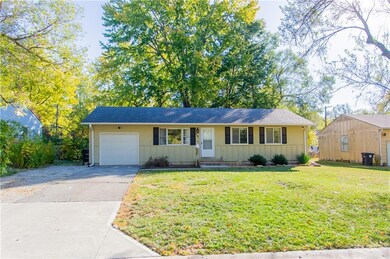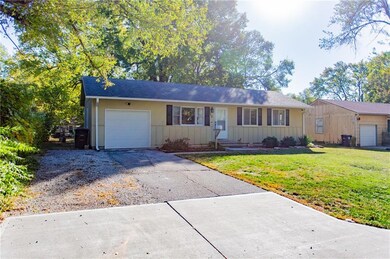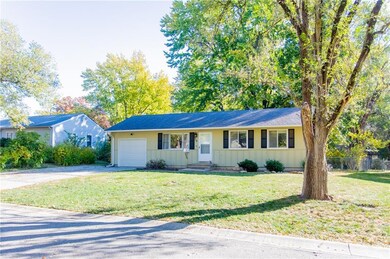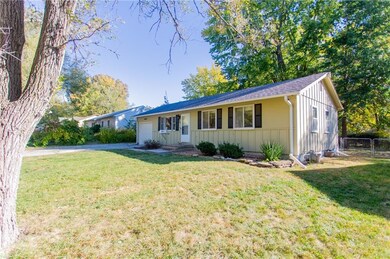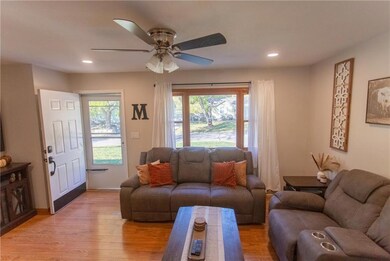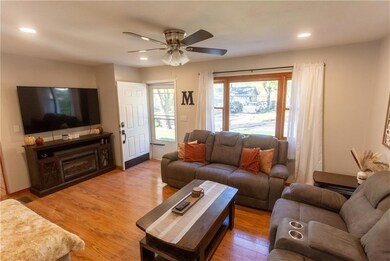
713 Pawnee Ln Belton, MO 64012
Highlights
- Ranch Style House
- No HOA
- Living Room
- Wood Flooring
- 1 Car Attached Garage
- Board and Batten Siding
About This Home
As of November 2024Check out this Belton beauty! This well maintained RANCH home, located minutes from highway access and Raymore, provides access to many local parks, shopping and eating spots.The home features 3 beds, 1 bath, 1 car garage, and a full partially finished basement for storage with a fenced back yard. The kitchen is an eat in kitchen with an island. The A/C is less than 2 years old, the gutters are less than 2 years old, the garage door is brand new and you have to see the less than 1 year old completely renovated bathroom! This beautiful ranch home features "hardwood" floors, and attic fan and is a must see. Come check out this stunning RANCH home in Belton, Missouri!
Last Agent to Sell the Property
Keller Williams Southland Brokerage Phone: 816-518-7980 License #2015043188 Listed on: 10/01/2024

Home Details
Home Type
- Single Family
Est. Annual Taxes
- $1,243
Year Built
- Built in 1960
Lot Details
- 7,841 Sq Ft Lot
Parking
- 1 Car Attached Garage
- Inside Entrance
Home Design
- Ranch Style House
- Composition Roof
- Board and Batten Siding
Interior Spaces
- 960 Sq Ft Home
- Ceiling Fan
- Living Room
- Unfinished Basement
- Basement Window Egress
Flooring
- Wood
- Ceramic Tile
- Luxury Vinyl Plank Tile
Bedrooms and Bathrooms
- 3 Bedrooms
- 1 Full Bathroom
Schools
- Belton Elementary School
- Belton High School
Utilities
- Central Air
- Heating System Uses Natural Gas
Community Details
- No Home Owners Association
- Lacy Estates Subdivision
Listing and Financial Details
- Assessor Parcel Number 1586000
- $0 special tax assessment
Ownership History
Purchase Details
Home Financials for this Owner
Home Financials are based on the most recent Mortgage that was taken out on this home.Purchase Details
Home Financials for this Owner
Home Financials are based on the most recent Mortgage that was taken out on this home.Similar Homes in Belton, MO
Home Values in the Area
Average Home Value in this Area
Purchase History
| Date | Type | Sale Price | Title Company |
|---|---|---|---|
| Warranty Deed | -- | None Listed On Document | |
| Warranty Deed | -- | None Listed On Document | |
| Warranty Deed | -- | Continental Title Company | |
| Warranty Deed | -- | Continental Title |
Mortgage History
| Date | Status | Loan Amount | Loan Type |
|---|---|---|---|
| Open | $190,120 | New Conventional | |
| Closed | $7,604 | No Value Available | |
| Closed | $190,120 | New Conventional | |
| Previous Owner | $144,337 | FHA |
Property History
| Date | Event | Price | Change | Sq Ft Price |
|---|---|---|---|---|
| 11/20/2024 11/20/24 | Sold | -- | -- | -- |
| 10/26/2024 10/26/24 | Pending | -- | -- | -- |
| 10/24/2024 10/24/24 | For Sale | $195,999 | +35.2% | $204 / Sq Ft |
| 03/04/2021 03/04/21 | Sold | -- | -- | -- |
| 01/28/2021 01/28/21 | Price Changed | $145,000 | -3.3% | $151 / Sq Ft |
| 01/20/2021 01/20/21 | For Sale | $150,000 | +131.1% | $156 / Sq Ft |
| 04/12/2012 04/12/12 | Sold | -- | -- | -- |
| 03/21/2012 03/21/12 | Pending | -- | -- | -- |
| 12/08/2011 12/08/11 | For Sale | $64,900 | -- | $68 / Sq Ft |
Tax History Compared to Growth
Tax History
| Year | Tax Paid | Tax Assessment Tax Assessment Total Assessment is a certain percentage of the fair market value that is determined by local assessors to be the total taxable value of land and additions on the property. | Land | Improvement |
|---|---|---|---|---|
| 2024 | $1,246 | $15,110 | $1,820 | $13,290 |
| 2023 | $1,243 | $15,110 | $1,820 | $13,290 |
| 2022 | $1,095 | $13,200 | $1,820 | $11,380 |
| 2021 | $1,095 | $13,200 | $1,820 | $11,380 |
| 2020 | $1,071 | $12,830 | $1,820 | $11,010 |
| 2019 | $1,049 | $12,830 | $1,820 | $11,010 |
| 2018 | $914 | $11,280 | $1,450 | $9,830 |
| 2017 | $787 | $11,280 | $1,450 | $9,830 |
| 2016 | $787 | $9,650 | $1,450 | $8,200 |
| 2015 | $786 | $9,650 | $1,450 | $8,200 |
| 2014 | $789 | $9,650 | $1,450 | $8,200 |
| 2013 | -- | $9,650 | $1,450 | $8,200 |
Agents Affiliated with this Home
-
Kris Ann Bradley
K
Seller's Agent in 2024
Kris Ann Bradley
Keller Williams Southland
(816) 518-7980
9 in this area
35 Total Sales
-
Ryan Callahan

Buyer's Agent in 2024
Ryan Callahan
Real Broker, LLC
(816) 288-7904
1 in this area
92 Total Sales
-
Lisa Larson

Seller's Agent in 2021
Lisa Larson
Realty Executives
(816) 305-6313
3 in this area
229 Total Sales
-
M
Seller's Agent in 2012
Mitch Thomas
All American Realty
-
Kristy Wendt

Buyer's Agent in 2012
Kristy Wendt
United Real Estate Kansas City
(816) 536-4924
122 Total Sales
Map
Source: Heartland MLS
MLS Number: 2513297
APN: 05-06-14-300-006-024.000
- 407 Brookside Dr
- 302 Brookside Dr
- 410 179th Terrace
- 200 W Cambridge Rd
- 000 Miller Dr
- 119 Brentwood Dr
- 307 W South Ave
- 1009 Cambridge Meadows Ct
- 3 Belmo Dr
- 508 Palo Verde Dr
- 809 E Walnut St
- 820 Heather Dr
- 4602 E 184th Terrace
- 802 Logan Ave
- 515 London Way
- 0 Oak St
- 701 Hollis Ave
- 524 Oxford Ct
- 308 E Walnut St
- 519 Coleman Dr

