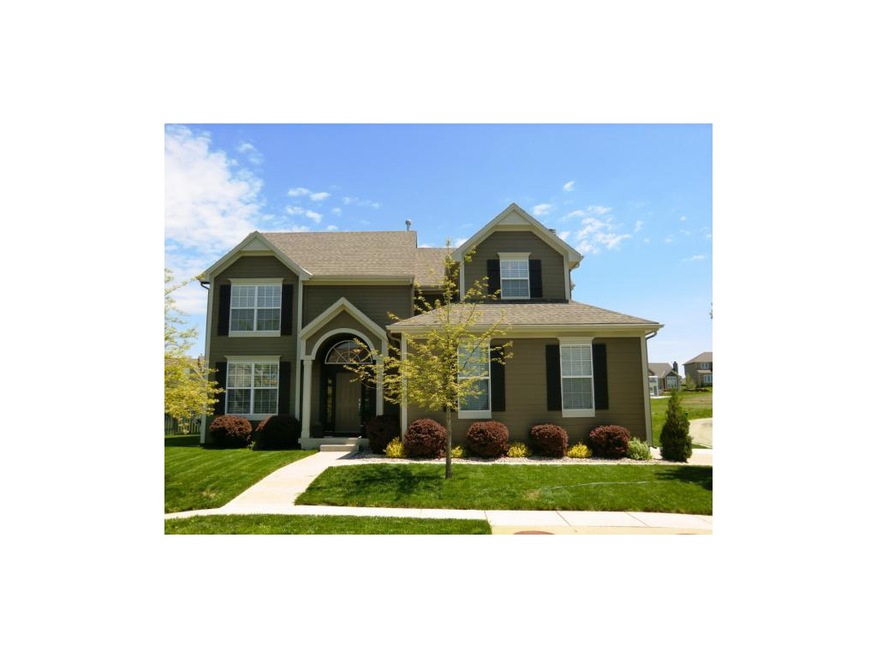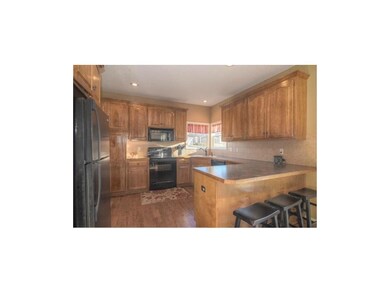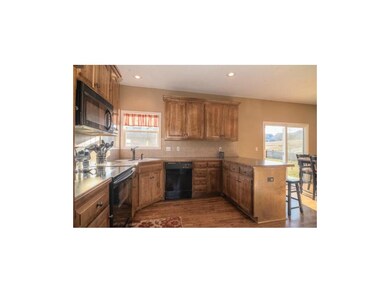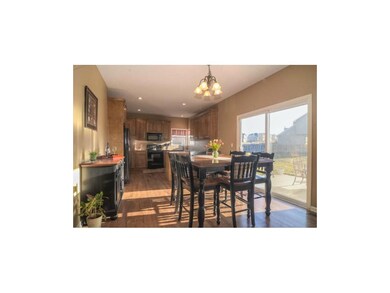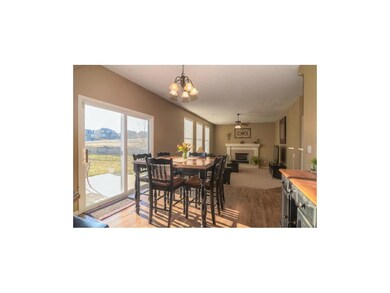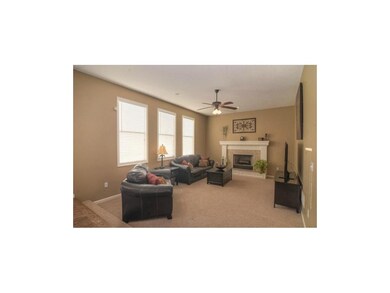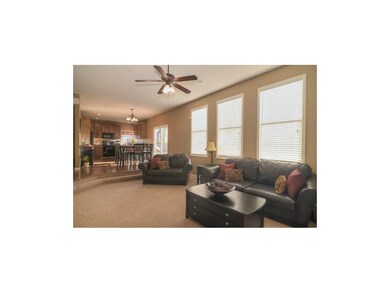
713 S Adams St Raymore, MO 64083
Highlights
- Recreation Room
- Vaulted Ceiling
- Wood Flooring
- Raymore Elementary School Rated A-
- Traditional Architecture
- Whirlpool Bathtub
About This Home
As of June 2017Great home in a growing subdivision. Kitchen features a beautiful tile back splash, breakfast bar, large eat-in area, and
opens to the bright Great Room with fireplace. There is also a spacious formal Dining Room. The master bedroom
provides a private retreat, and the master closet is unusually large (14x11!). Neutral decor throughout. Lots of finished space in the daylight basement. Triple-wide driveway! Lots of storage space in extra-deep 2-car garage. Nicely-sized patio and a fully-fenced back yard. Side-entry garage adds to the curb appeal. It's picture perfect...don't miss your opportunity to make this house your home!
Last Agent to Sell the Property
Tom McChesney
KW KANSAS CITY METRO License #SP00228773 Listed on: 03/21/2013
Home Details
Home Type
- Single Family
Est. Annual Taxes
- $2,900
Year Built
- Built in 2005
Lot Details
- Wood Fence
- Level Lot
HOA Fees
- $33 Monthly HOA Fees
Parking
- 2 Car Attached Garage
- Side Facing Garage
- Garage Door Opener
Home Design
- Traditional Architecture
- Composition Roof
Interior Spaces
- Wet Bar: Ceramic Tiles, Shades/Blinds, Shower Over Tub, Vinyl, All Carpet, Ceiling Fan(s), Double Vanity, Separate Shower And Tub, Walk-In Closet(s), Cathedral/Vaulted Ceiling, Hardwood, All Window Coverings, Fireplace
- Built-In Features: Ceramic Tiles, Shades/Blinds, Shower Over Tub, Vinyl, All Carpet, Ceiling Fan(s), Double Vanity, Separate Shower And Tub, Walk-In Closet(s), Cathedral/Vaulted Ceiling, Hardwood, All Window Coverings, Fireplace
- Vaulted Ceiling
- Ceiling Fan: Ceramic Tiles, Shades/Blinds, Shower Over Tub, Vinyl, All Carpet, Ceiling Fan(s), Double Vanity, Separate Shower And Tub, Walk-In Closet(s), Cathedral/Vaulted Ceiling, Hardwood, All Window Coverings, Fireplace
- Skylights
- Thermal Windows
- Shades
- Plantation Shutters
- Drapes & Rods
- Great Room with Fireplace
- Formal Dining Room
- Recreation Room
- Fire and Smoke Detector
- Laundry on main level
Kitchen
- Eat-In Kitchen
- Electric Oven or Range
- Free-Standing Range
- Recirculated Exhaust Fan
- Dishwasher
- Granite Countertops
- Laminate Countertops
- Disposal
Flooring
- Wood
- Wall to Wall Carpet
- Linoleum
- Laminate
- Stone
- Ceramic Tile
- Luxury Vinyl Plank Tile
- Luxury Vinyl Tile
Bedrooms and Bathrooms
- 4 Bedrooms
- Cedar Closet: Ceramic Tiles, Shades/Blinds, Shower Over Tub, Vinyl, All Carpet, Ceiling Fan(s), Double Vanity, Separate Shower And Tub, Walk-In Closet(s), Cathedral/Vaulted Ceiling, Hardwood, All Window Coverings, Fireplace
- Walk-In Closet: Ceramic Tiles, Shades/Blinds, Shower Over Tub, Vinyl, All Carpet, Ceiling Fan(s), Double Vanity, Separate Shower And Tub, Walk-In Closet(s), Cathedral/Vaulted Ceiling, Hardwood, All Window Coverings, Fireplace
- Double Vanity
- Whirlpool Bathtub
- Bathtub with Shower
Finished Basement
- Sump Pump
- Sub-Basement: 2nd Half Bath
- Basement Window Egress
Schools
- Raymore Elementary School
- Raymore-Peculiar High School
Additional Features
- Enclosed patio or porch
- Forced Air Heating and Cooling System
Listing and Financial Details
- Assessor Parcel Number 2327187
Community Details
Overview
- Association fees include trash pick up
- Shadowood Subdivision
Recreation
- Community Pool
Ownership History
Purchase Details
Home Financials for this Owner
Home Financials are based on the most recent Mortgage that was taken out on this home.Purchase Details
Home Financials for this Owner
Home Financials are based on the most recent Mortgage that was taken out on this home.Purchase Details
Home Financials for this Owner
Home Financials are based on the most recent Mortgage that was taken out on this home.Purchase Details
Similar Home in Raymore, MO
Home Values in the Area
Average Home Value in this Area
Purchase History
| Date | Type | Sale Price | Title Company |
|---|---|---|---|
| Warranty Deed | -- | Kansas City Title Inc | |
| Warranty Deed | -- | None Available | |
| Corporate Deed | -- | -- | |
| Warranty Deed | -- | -- |
Mortgage History
| Date | Status | Loan Amount | Loan Type |
|---|---|---|---|
| Previous Owner | $205,000 | New Conventional | |
| Previous Owner | $182,360 | New Conventional | |
| Previous Owner | $198,774 | FHA | |
| Previous Owner | $204,500 | Adjustable Rate Mortgage/ARM | |
| Previous Owner | $160,000 | Adjustable Rate Mortgage/ARM | |
| Previous Owner | $40,000 | Stand Alone Second |
Property History
| Date | Event | Price | Change | Sq Ft Price |
|---|---|---|---|---|
| 06/27/2017 06/27/17 | Sold | -- | -- | -- |
| 06/04/2017 06/04/17 | Pending | -- | -- | -- |
| 06/04/2017 06/04/17 | For Sale | $249,900 | +28.2% | $104 / Sq Ft |
| 07/10/2013 07/10/13 | Sold | -- | -- | -- |
| 06/03/2013 06/03/13 | Pending | -- | -- | -- |
| 03/21/2013 03/21/13 | For Sale | $195,000 | -- | $81 / Sq Ft |
Tax History Compared to Growth
Tax History
| Year | Tax Paid | Tax Assessment Tax Assessment Total Assessment is a certain percentage of the fair market value that is determined by local assessors to be the total taxable value of land and additions on the property. | Land | Improvement |
|---|---|---|---|---|
| 2024 | $3,974 | $48,830 | $8,630 | $40,200 |
| 2023 | $3,969 | $48,830 | $8,630 | $40,200 |
| 2022 | $3,607 | $44,090 | $8,630 | $35,460 |
| 2021 | $3,608 | $44,090 | $8,630 | $35,460 |
| 2020 | $3,604 | $43,260 | $8,630 | $34,630 |
| 2019 | $3,479 | $43,260 | $8,630 | $34,630 |
| 2018 | $3,153 | $37,870 | $7,190 | $30,680 |
| 2017 | $2,890 | $37,870 | $7,190 | $30,680 |
| 2016 | $2,890 | $36,020 | $7,190 | $28,830 |
| 2015 | $2,892 | $36,020 | $7,190 | $28,830 |
| 2014 | $2,893 | $36,020 | $7,190 | $28,830 |
| 2013 | -- | $36,020 | $7,190 | $28,830 |
Agents Affiliated with this Home
-
Terri Clark
T
Seller's Agent in 2017
Terri Clark
KW KANSAS CITY METRO
(816) 405-1455
58 in this area
133 Total Sales
-
T
Seller's Agent in 2013
Tom McChesney
KW KANSAS CITY METRO
Map
Source: Heartland MLS
MLS Number: 1821074
APN: 2327187
- 605 Derby St
- 510 S Jefferson St
- 811 S Park Dr
- 718 Sandpiper St
- 705 Sandpiper St
- 618 Meadow Ln
- 815 S Sunset Ln
- 706 S Sunset Ln
- 510 Oak Dr
- 612 Sun Dr
- 913 Birchwood Dr
- 814 Clancy Ct
- 413 Bayview Dr
- 709 Sun Ct
- 414 Bayview Dr
- 901 W Lucy Webb Rd
- 721 Cupid Ct
- 0 J Hwy & Lucy Webb Rd Unit HMS2556862
- 0 Rd Unit HMS2556766
- 507 W Hubach Hill Rd
