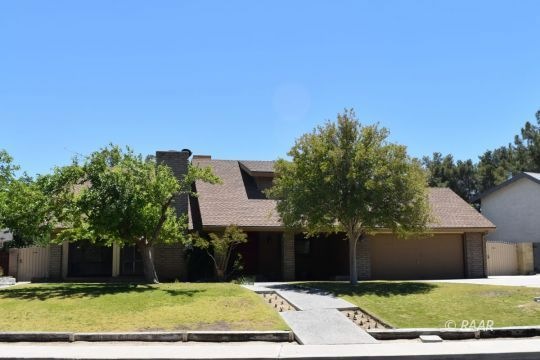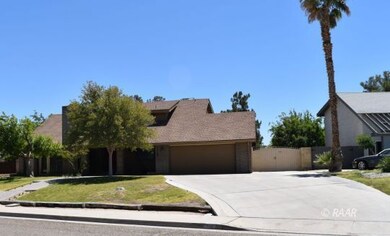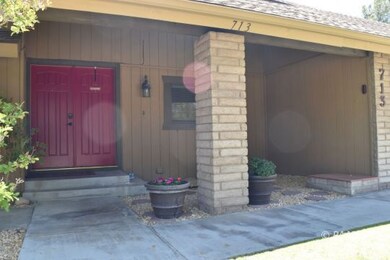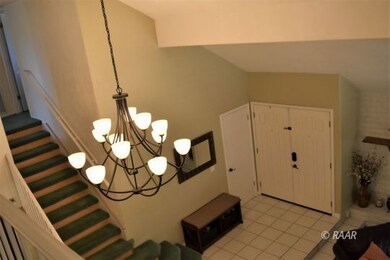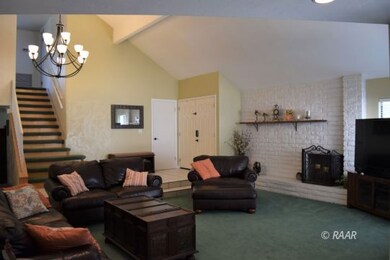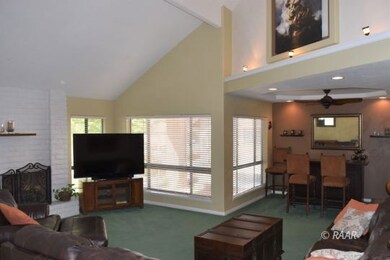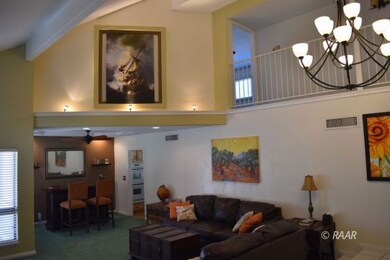
713 Sydnor Ave Ridgecrest, CA 93555
Estimated Value: $447,000 - $489,000
Highlights
- RV or Boat Parking
- Secondary Bathroom Jetted Tub
- Covered patio or porch
- Burroughs High School Rated A-
- Lawn
- 2-minute walk to Pearson Park
About This Home
As of July 2017Deeter built 5 bedroom, 3 bath home. Tiled entry with large chandelier hanging from vaulted ceiling. Spacious living room with fireplace and large windows. Kitchen features newer cabinetry, solid surface counter tops with seamless incorporated sink. Family room includes tiled flooring, a second fireplace and newer sliding glass door to back covered patio. Roomy indoor laundry room off of the garage. Downstairs features one guest bedroom and a 3/4 bathroom. Three guest bedrooms are on the second story along with the master bedroom. The guest bedroom to the North-West has access to the attic for a large amount of storage space. Master bathroom has been updated, includes a double vanity, a large walk-in shower and jetted tub. Textured ceilings throughout. Dual Cooling. Finished garage. Large back covered patio, chicken coop, swing set and outside sink. RV parking. Security system. Solar (HERO lien) to be assumed by the buyer.
Home Details
Home Type
- Single Family
Est. Annual Taxes
- $5,088
Year Built
- Built in 1977
Lot Details
- 0.29 Acre Lot
- Partially Fenced Property
- Landscaped with Trees
- Lawn
Parking
- 2 Car Attached Garage
- Automatic Garage Door Opener
- RV or Boat Parking
Home Design
- Slab Foundation
- Shingle Roof
- Composition Roof
- Stucco Exterior
Interior Spaces
- 2,769 Sq Ft Home
- 2-Story Property
- Ceiling Fan
- Fireplace
- Alarm System
- Washer and Dryer Hookup
Kitchen
- Oven or Range
- Microwave
- Dishwasher
- Disposal
Flooring
- Carpet
- Laminate
- Tile
Bedrooms and Bathrooms
- 5 Bedrooms
- Walk-In Closet
- Secondary Bathroom Jetted Tub
Outdoor Features
- Covered patio or porch
- Storage Shed
Schools
- Richmond Elementary School
- Murray Middle School
- Sherman E. Burroughs High School
Utilities
- Central Heating and Cooling System
- Evaporated cooling system
- Roof Mounted Cooling System
- Heating System Uses Natural Gas
- Master Meter
- Water Heater
Community Details
- Deeter Homes Subdivision
Listing and Financial Details
- Assessor Parcel Number 420-133-04
Ownership History
Purchase Details
Home Financials for this Owner
Home Financials are based on the most recent Mortgage that was taken out on this home.Purchase Details
Home Financials for this Owner
Home Financials are based on the most recent Mortgage that was taken out on this home.Purchase Details
Home Financials for this Owner
Home Financials are based on the most recent Mortgage that was taken out on this home.Purchase Details
Home Financials for this Owner
Home Financials are based on the most recent Mortgage that was taken out on this home.Purchase Details
Home Financials for this Owner
Home Financials are based on the most recent Mortgage that was taken out on this home.Similar Homes in Ridgecrest, CA
Home Values in the Area
Average Home Value in this Area
Purchase History
| Date | Buyer | Sale Price | Title Company |
|---|---|---|---|
| Epp Christopher D | -- | First American Title Co | |
| Epp Christopher D | $367,500 | First American Title Company | |
| Burke Jarrett Stephen | $289,000 | Placer Title Company | |
| Wildenberg Hope | -- | Fidelity Title | |
| Wildenberg Hope | $165,000 | First American Title Co |
Mortgage History
| Date | Status | Borrower | Loan Amount |
|---|---|---|---|
| Open | Epp Christopher D | $350,142 | |
| Closed | Epp Christopher D | $357,278 | |
| Closed | Epp Christopher D | $356,043 | |
| Previous Owner | Epp Christopher D | $348,792 | |
| Previous Owner | Burke Jarrett Stephen | $298,537 | |
| Previous Owner | Wildenberg Hope | $102,850 | |
| Previous Owner | Wildenberg Hope | $164,900 |
Property History
| Date | Event | Price | Change | Sq Ft Price |
|---|---|---|---|---|
| 07/13/2017 07/13/17 | Sold | $367,150 | +2.6% | $133 / Sq Ft |
| 05/09/2017 05/09/17 | Pending | -- | -- | -- |
| 04/26/2017 04/26/17 | For Sale | $358,000 | -- | $129 / Sq Ft |
Tax History Compared to Growth
Tax History
| Year | Tax Paid | Tax Assessment Tax Assessment Total Assessment is a certain percentage of the fair market value that is determined by local assessors to be the total taxable value of land and additions on the property. | Land | Improvement |
|---|---|---|---|---|
| 2024 | $5,088 | $426,155 | $55,774 | $370,381 |
| 2023 | $5,088 | $417,801 | $54,681 | $363,120 |
| 2022 | $4,986 | $409,610 | $53,609 | $356,001 |
| 2021 | $4,886 | $401,579 | $52,558 | $349,021 |
| 2020 | $4,516 | $372,463 | $52,020 | $320,443 |
| 2019 | $4,436 | $372,463 | $52,020 | $320,443 |
| 2018 | $4,347 | $358,000 | $50,000 | $308,000 |
| 2017 | $3,395 | $273,000 | $68,000 | $205,000 |
| 2016 | $6,104 | $256,000 | $64,000 | $192,000 |
| 2015 | $2,849 | $230,000 | $58,000 | $172,000 |
| 2014 | $2,954 | $251,000 | $63,000 | $188,000 |
Agents Affiliated with this Home
-
CRAIG STEVENS
C
Seller's Agent in 2017
CRAIG STEVENS
Coldwell Banker Frontier
(760) 382-8494
232 in this area
249 Total Sales
Map
Source: Southern Sierra MLS
MLS Number: 1953169
APN: 420-133-04-00-3
- 1113 N Sierra View St
- 612 Sylvia Ave
- 913 N Sierra View St
- 1035 Peg St
- 1019 Peg St
- 812 Kinnett Ave
- 1004 Peg St
- 525 Sydnor Ave
- 1119 N Las Posas Ct Unit A
- 533 Weiman Ave
- 0 N Downs St
- 1230 N Las Posas Ct
- 067-024-01 Norma St
- 807 Sherri St
- 4230 W Ward Ave
- 0 W Ward Ave Unit 219117592DA
- 0 W Ward Ave Unit 219117591DA
- 0 W Ward Ave Unit OC24116582
- 430 Mount Rainier Place
- 717 W Reeves Ave
- 713 Sydnor Ave
- 1036 Scott St
- 709 Sydnor Ave Unit B
- 1031 N Sierra View St
- 1030 Scott St
- 1025 N Sierra View St
- 1037 N Sierra View St
- 705 Sydnor Ave
- 716 Sydnor Ave Unit B
- 720 Sydnor Ave
- 712 Sydnor Ave
- 1019 N Sierra View St
- 724 Sydnor Ave
- 1043 N Sierra View St Unit B
- 1024 Scott St
- 724 Syndor
- 708 Sydnor Ave
- 701 Sydnor Ave
- 1037 Scott St Unit B
- 728 Sydnor Ave Unit B
