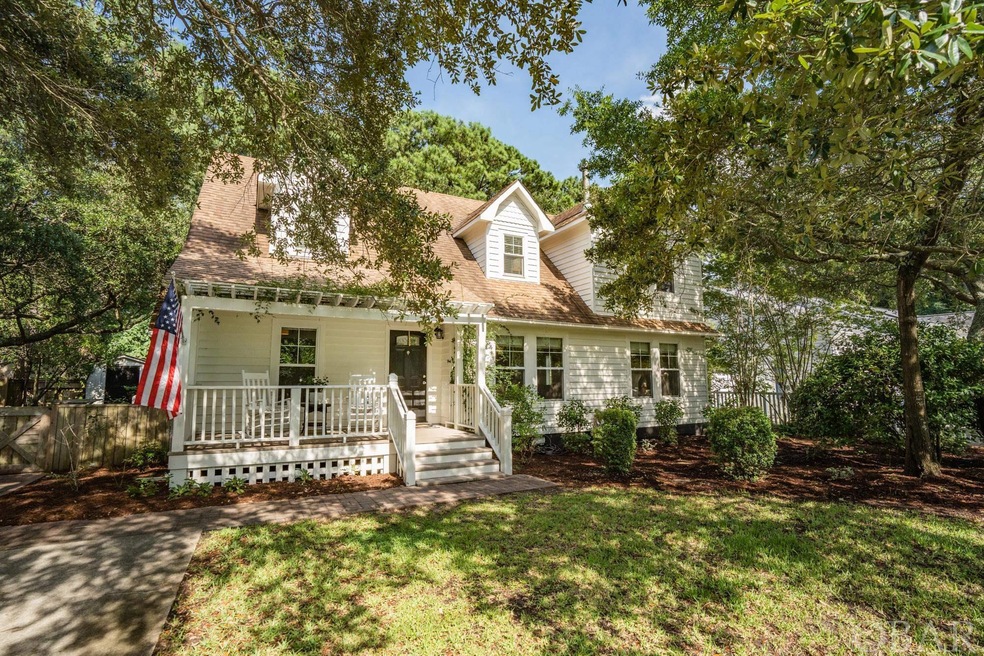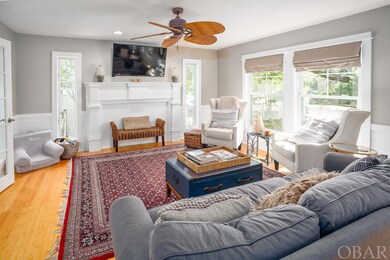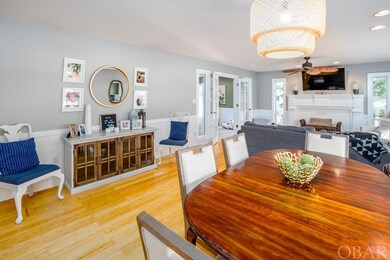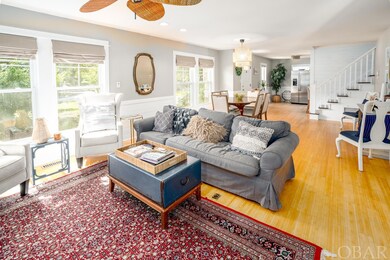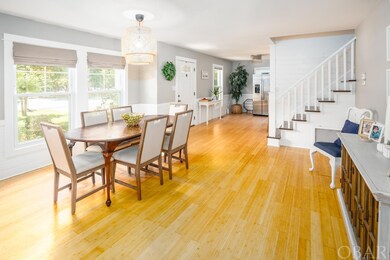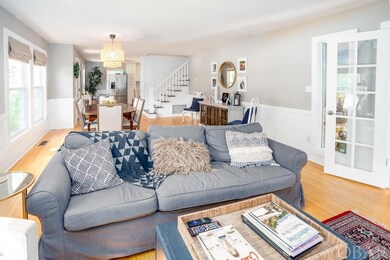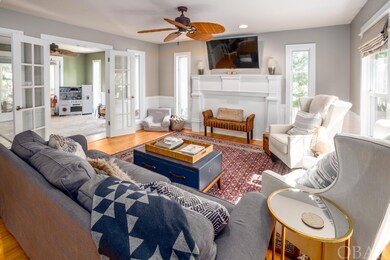
713 W First St Kill Devil Hills, NC 27948
Highlights
- Traditional Architecture
- Wood Flooring
- Wood Siding
- First Flight Middle School Rated A-
- Central Heating and Cooling System
About This Home
As of December 2022Inviting, spacious, and updated, this 4 bedroom, 3 bathroom house is located in the heart of the highly sought after First Flight Village neighborhood. The home has been thoughtfully updated with a recently renovated kitchen, freshly painted exterior and a newly constructed screened in porch. The first level has hardwood floors in the living, kitchen and dining area and a sprawling open concept floor plan. There is an updated bathroom and bedroom on the first floor that is currently being used as an office. Next to the living area, there is a large bonus room that leads outside to the new screened in porch. Upstairs is the large primary suite featuring high ceilings, walk in closet, fireplace, and jetted tub. Down the hall from the primary, you will find two additional spacious bedrooms, sharing a recently updated hallway bathroom with double vanity. In addition to the well maintained home, the beautiful landscaping and brick patio provides the perfect place to unwind and includes an irrigation system inside of a large fenced in backyard for a private welcoming feel. Just a short bike ride from the 1st street public beach access and Bay Drive, this central location puts you a short distance from your ideal coastal life. Popular restaurants, shopping and the Kill Devil Hills public boat ramp at Dock Street all within a mile.
Home Details
Home Type
- Single Family
Est. Annual Taxes
- $2,773
Year Built
- Built in 1987
Lot Details
- 10,000 Sq Ft Lot
Home Design
- Traditional Architecture
- Masonry Perimeter Foundation
- Frame Construction
- Asphalt Shingled Roof
- Wood Siding
- Lap Siding
Interior Spaces
- 2,428 Sq Ft Home
- Wood Flooring
Kitchen
- Oven or Range
- Dishwasher
Bedrooms and Bathrooms
- 4 Bedrooms
- 3 Full Bathrooms
Laundry
- Dryer
- Washer
Parking
- Paved Parking
- Off-Street Parking
Utilities
- Central Heating and Cooling System
- Heat Pump System
- Municipal Utilities District Water
- Private or Community Septic Tank
Community Details
- First Flt Vill Subdivision
Listing and Financial Details
- Tax Lot 85
Map
Home Values in the Area
Average Home Value in this Area
Property History
| Date | Event | Price | Change | Sq Ft Price |
|---|---|---|---|---|
| 12/15/2022 12/15/22 | Sold | $600,000 | -7.0% | $247 / Sq Ft |
| 10/30/2022 10/30/22 | Pending | -- | -- | -- |
| 09/01/2022 09/01/22 | Price Changed | $645,000 | -4.4% | $266 / Sq Ft |
| 08/02/2022 08/02/22 | For Sale | $675,000 | +82.9% | $278 / Sq Ft |
| 10/18/2019 10/18/19 | Sold | $369,000 | -5.1% | $152 / Sq Ft |
| 08/29/2019 08/29/19 | Pending | -- | -- | -- |
| 08/23/2019 08/23/19 | Price Changed | $389,000 | -2.5% | $160 / Sq Ft |
| 07/24/2019 07/24/19 | For Sale | $399,000 | -- | $164 / Sq Ft |
Tax History
| Year | Tax Paid | Tax Assessment Tax Assessment Total Assessment is a certain percentage of the fair market value that is determined by local assessors to be the total taxable value of land and additions on the property. | Land | Improvement |
|---|---|---|---|---|
| 2024 | $2,908 | $384,900 | $91,000 | $293,900 |
| 2023 | $2,908 | $384,900 | $91,000 | $293,900 |
| 2022 | $2,773 | $384,900 | $91,000 | $293,900 |
| 2021 | $2,773 | $384,900 | $91,000 | $293,900 |
| 2020 | $2,735 | $379,600 | $91,000 | $288,600 |
| 2019 | $2,073 | $238,300 | $72,000 | $166,300 |
| 2018 | $2,028 | $238,300 | $72,000 | $166,300 |
| 2017 | $2,028 | $238,300 | $72,000 | $166,300 |
| 2016 | $1,932 | $238,300 | $72,000 | $166,300 |
| 2014 | $1,861 | $238,300 | $72,000 | $166,300 |
Mortgage History
| Date | Status | Loan Amount | Loan Type |
|---|---|---|---|
| Open | $450,000 | No Value Available | |
| Previous Owner | $295,200 | Stand Alone Refi Refinance Of Original Loan | |
| Previous Owner | $63,000 | Stand Alone Refi Refinance Of Original Loan | |
| Previous Owner | $247,000 | New Conventional | |
| Previous Owner | $260,300 | New Conventional | |
| Previous Owner | $85,000 | Credit Line Revolving | |
| Previous Owner | $222,000 | Adjustable Rate Mortgage/ARM |
Deed History
| Date | Type | Sale Price | Title Company |
|---|---|---|---|
| Warranty Deed | $3,000,000 | -- | |
| Deed | $369,000 | -- | |
| Deed | $274,000 | None Available | |
| Trustee Deed | $173,200 | None Available | |
| Warranty Deed | $357,500 | None Available |
Similar Homes in Kill Devil Hills, NC
Source: Outer Banks Association of REALTORS®
MLS Number: 119926
APN: 027546085
- 700 W First St Unit H8
- 700 W First St Unit J6
- 700 W 1st St Unit D-4
- 526 W Landing Dr Unit Lot 117
- 704 Harmony Ln Unit Lot 17
- 704 Harmony Ln
- 708 Harmony Ln
- 518 Anika Way Unit Lot 33
- 1302 Water Oak Dr Unit Lot 13
- 709 Zen Ln Unit Lot 61
- 709 Zen Ln
- 536 Parkwood Dr
- 328 Canal Dr Unit Lot 171
- 1703 Sioux St Unit Lot 12
- 409 Indian Dr Unit Lot 10
- 1613 N Croatan Hwy Unit 23
- 100 E Landing Dr
- 507 Zen Ln Unit Lot 46
- 1325 Devonshire Rd Unit 32
- 203 E First St Unit 21 & 22
