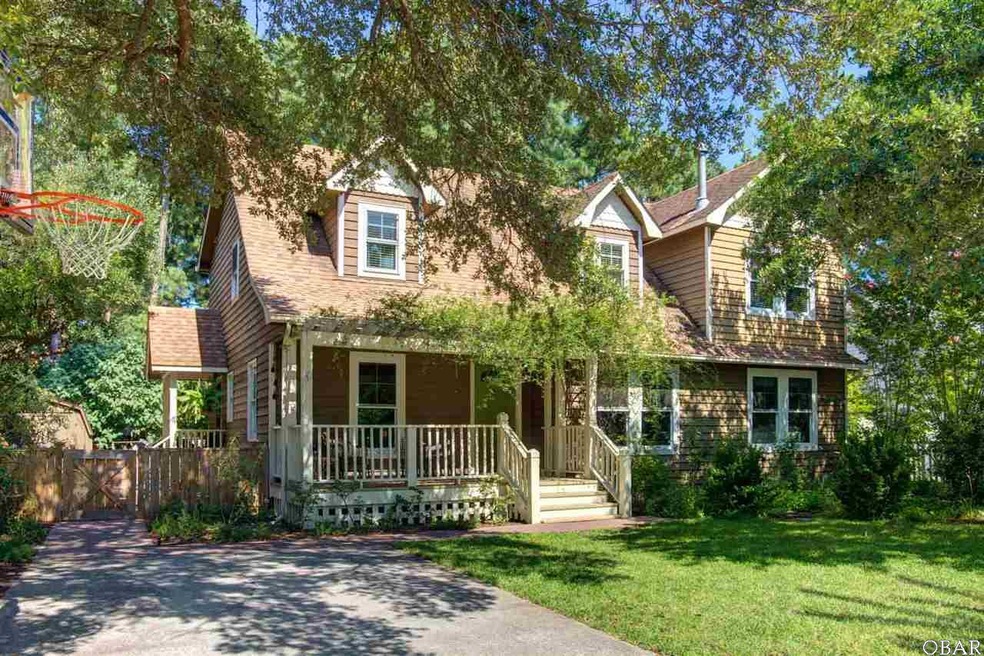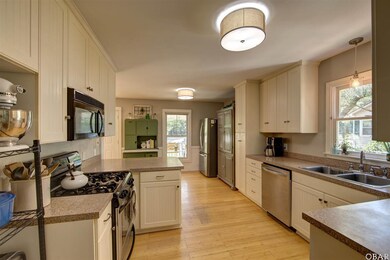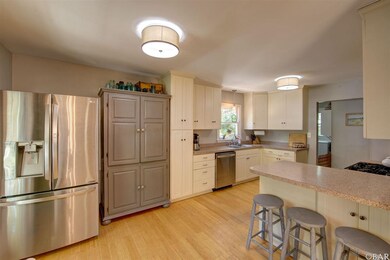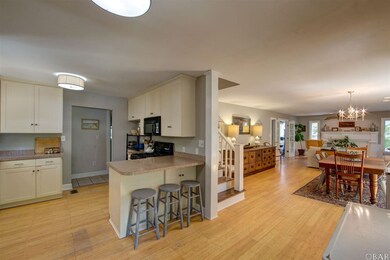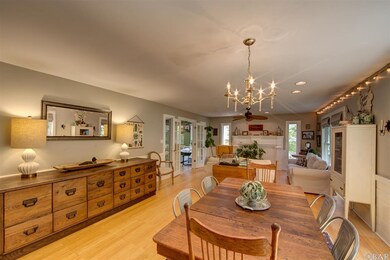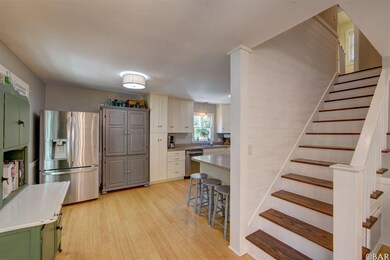
713 W First St Kill Devil Hills, NC 27948
Highlights
- Traditional Architecture
- Engineered Wood Flooring
- Library
- First Flight Middle School Rated A-
- Attic
- Outdoor Shower
About This Home
As of December 2022This extraordinary home is ready for a fortunate new family. The owners have thoroughly updated and lovingly maintained this home during their ownership. The finishing touches are easily discerned. Bathrooms have been renovated, tankless hot water heater installed, New hardwood floors and trim, new windows and doors, new rear deck, new front and side entries, new gutters, and a huge fenced in yard with new brick patio. All the bedrooms are spacious with great closet space. The large master suite features high ceilings, fireplace, and jacuzzi garden tub. Functional open floorplan with Kitchen and living room occupying the majority of the lower level. Office/Den just off the living room. Spacious bedroom on lower level. Outside are new decks, new outdoor shower with custom copper plumbing and rain head, and a storage shed. The property includes mature plantings as well as flower, herb, and fruit/vegetable gardens and a lovely Lady Banks rose draped pergola greets you at the front entrance. Tucked away in the charming First Flight Village neighborhood the location allows for easy access to Lowes and Publix. 1 mile to nearest ocean beach access with parking. Hop on the pedestrian path to safely bike or walk to schools, restaurants, and sound access or boat ramp on Bay Drive for beautiful sunsets. You will not find another property that will compete for the size and budget
Home Details
Home Type
- Single Family
Est. Annual Taxes
- $2,028
Year Built
- Built in 1987
Lot Details
- Lot Dimensions are 80x125
- Level Lot
Home Design
- Traditional Architecture
- Frame Construction
- Asphalt Shingled Roof
- Wood Siding
- Lap Siding
Interior Spaces
- 2,428 Sq Ft Home
- Ceiling height of 9 feet or more
- Gas Fireplace
- Window Treatments
- Library
- Attic
Kitchen
- Oven or Range
- Microwave
- Ice Maker
- Dishwasher
- Laminate Countertops
Flooring
- Engineered Wood
- Ceramic Tile
Bedrooms and Bathrooms
- 4 Bedrooms
- En-Suite Primary Bedroom
- 3 Full Bathrooms
Laundry
- Dryer
- Washer
Parking
- Paved Parking
- Off-Street Parking
Outdoor Features
- Outdoor Shower
- Storage Shed
Utilities
- Heat Pump System
- Municipal Utilities District Water
- Private or Community Septic Tank
Community Details
- First Flt Vill Subdivision
Listing and Financial Details
- Legal Lot and Block lot#85 / 3
Map
Home Values in the Area
Average Home Value in this Area
Property History
| Date | Event | Price | Change | Sq Ft Price |
|---|---|---|---|---|
| 12/15/2022 12/15/22 | Sold | $600,000 | -7.0% | $247 / Sq Ft |
| 10/30/2022 10/30/22 | Pending | -- | -- | -- |
| 09/01/2022 09/01/22 | Price Changed | $645,000 | -4.4% | $266 / Sq Ft |
| 08/02/2022 08/02/22 | For Sale | $675,000 | +82.9% | $278 / Sq Ft |
| 10/18/2019 10/18/19 | Sold | $369,000 | -5.1% | $152 / Sq Ft |
| 08/29/2019 08/29/19 | Pending | -- | -- | -- |
| 08/23/2019 08/23/19 | Price Changed | $389,000 | -2.5% | $160 / Sq Ft |
| 07/24/2019 07/24/19 | For Sale | $399,000 | -- | $164 / Sq Ft |
Tax History
| Year | Tax Paid | Tax Assessment Tax Assessment Total Assessment is a certain percentage of the fair market value that is determined by local assessors to be the total taxable value of land and additions on the property. | Land | Improvement |
|---|---|---|---|---|
| 2024 | $2,908 | $384,900 | $91,000 | $293,900 |
| 2023 | $2,908 | $384,900 | $91,000 | $293,900 |
| 2022 | $2,773 | $384,900 | $91,000 | $293,900 |
| 2021 | $2,773 | $384,900 | $91,000 | $293,900 |
| 2020 | $2,735 | $379,600 | $91,000 | $288,600 |
| 2019 | $2,073 | $238,300 | $72,000 | $166,300 |
| 2018 | $2,028 | $238,300 | $72,000 | $166,300 |
| 2017 | $2,028 | $238,300 | $72,000 | $166,300 |
| 2016 | $1,932 | $238,300 | $72,000 | $166,300 |
| 2014 | $1,861 | $238,300 | $72,000 | $166,300 |
Mortgage History
| Date | Status | Loan Amount | Loan Type |
|---|---|---|---|
| Open | $450,000 | No Value Available | |
| Previous Owner | $295,200 | Stand Alone Refi Refinance Of Original Loan | |
| Previous Owner | $63,000 | Stand Alone Refi Refinance Of Original Loan | |
| Previous Owner | $247,000 | New Conventional | |
| Previous Owner | $260,300 | New Conventional | |
| Previous Owner | $85,000 | Credit Line Revolving | |
| Previous Owner | $222,000 | Adjustable Rate Mortgage/ARM |
Deed History
| Date | Type | Sale Price | Title Company |
|---|---|---|---|
| Warranty Deed | $3,000,000 | -- | |
| Deed | $369,000 | -- | |
| Deed | $274,000 | None Available | |
| Trustee Deed | $173,200 | None Available | |
| Warranty Deed | $357,500 | None Available |
Similar Homes in Kill Devil Hills, NC
Source: Outer Banks Association of REALTORS®
MLS Number: 105938
APN: 027546085
- 700 W First St Unit G-3
- 700 W First St Unit H8
- 700 W First St Unit J6
- 700 W 1st St Unit D-4
- 621 Canal Dr Unit Lot 47
- 829 Cedar Dr Unit Lot 106
- 514 Schooner Ct Unit Lot 123
- 526 W Landing Dr Unit Lot 117
- 704 Harmony Ln Unit Lot 17
- 704 Harmony Ln
- 708 Harmony Ln
- 518 Anika Way Unit Lot 33
- 1302 Water Oak Dr Unit Lot 13
- 709 Zen Ln Unit Lot 61
- 709 Zen Ln
- 536 Parkwood Dr
- 1404 W First St Unit Lot 46
- 328 Canal Dr Unit Lot 171
- 1703 Sioux St Unit Lot 12
- 407 Indian Dr Unit Lot 9
