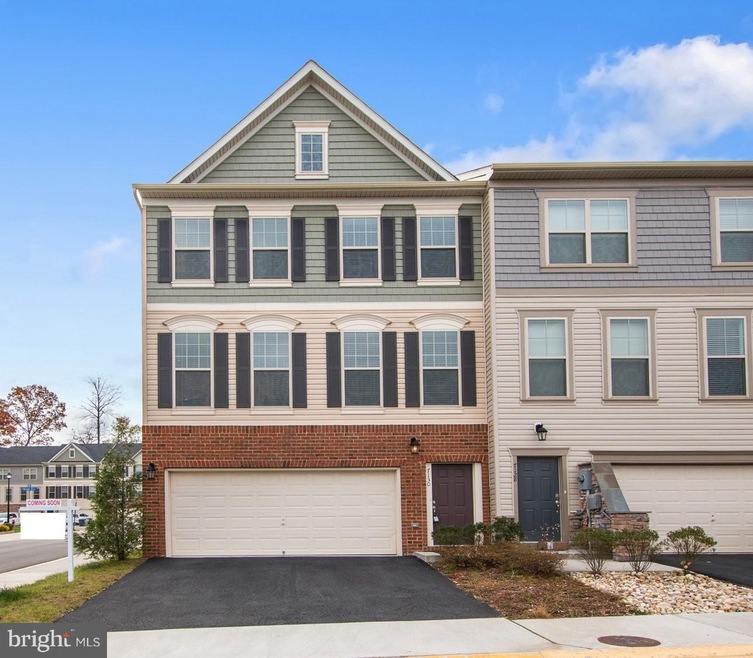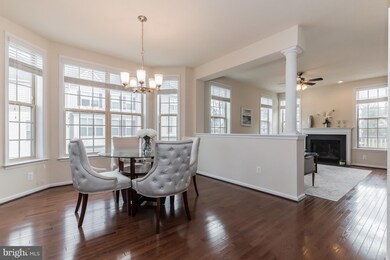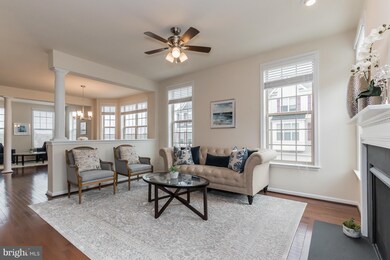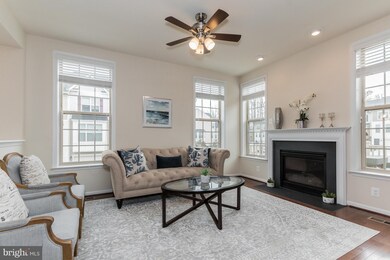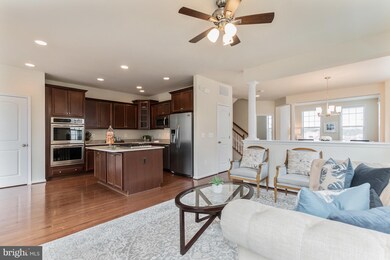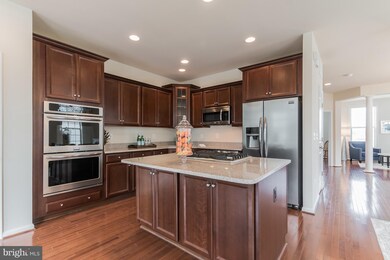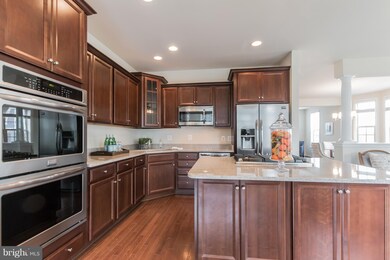
7130 Sotheby Way Lorton, VA 22079
Pohick NeighborhoodHighlights
- Open Floorplan
- Traditional Architecture
- Main Floor Bedroom
- Deck
- Wood Flooring
- Whirlpool Bathtub
About This Home
As of February 2019Beautiful end-unit townhouse built in 2015! This gem has gleaming hardwood floors on the main level, stainless steel appliances, and a gourmet kitchen with an over-sized island. Enjoy views of the playground just footsteps away from your backdoor. Stunning master bedroom with sitting area and over-sized his and her walk-in closets. Luxurious master bath featuring a soaking tub and walk-in shower. Brand-new washer and dryer on top level with bedrooms. Private retreat on lower level with a bedroom and en-suite.
Townhouse Details
Home Type
- Townhome
Est. Annual Taxes
- $6,024
Year Built
- Built in 2015
Lot Details
- 2,166 Sq Ft Lot
- Property is in very good condition
HOA Fees
- $88 Monthly HOA Fees
Parking
- 2 Car Attached Garage
- Oversized Parking
- Garage Door Opener
- Driveway
Home Design
- Traditional Architecture
- Brick Exterior Construction
- Frame Construction
- Shingle Roof
- Vinyl Siding
Interior Spaces
- 2,850 Sq Ft Home
- Property has 3 Levels
- Open Floorplan
- Ceiling Fan
- Recessed Lighting
- Fireplace With Glass Doors
- Fireplace Mantel
- Window Treatments
- Bay Window
- Family Room
- Living Room
- Dining Room
- Den
- Home Security System
Kitchen
- Breakfast Room
- Double Self-Cleaning Oven
- Cooktop
- Built-In Microwave
- ENERGY STAR Qualified Refrigerator
- Ice Maker
- Dishwasher
- Stainless Steel Appliances
- Kitchen Island
- Upgraded Countertops
- Disposal
Flooring
- Wood
- Carpet
- Ceramic Tile
Bedrooms and Bathrooms
- En-Suite Primary Bedroom
- Walk-In Closet
- Whirlpool Bathtub
Laundry
- Laundry Room
- Laundry on upper level
- Gas Dryer
- ENERGY STAR Qualified Washer
Finished Basement
- Walk-Out Basement
- Garage Access
- Natural lighting in basement
Schools
- Gunston Elementary School
- Hayfield High School
Utilities
- Forced Air Heating and Cooling System
- Fiber Optics Available
- Cable TV Available
Additional Features
- Energy-Efficient Windows
- Deck
Listing and Financial Details
- Tax Lot 39A
- Assessor Parcel Number 1081 17020039A
Community Details
Overview
- Association fees include common area maintenance, insurance, trash
- Lyndam Hill HOA, Phone Number (703) 455-0500
- Lyndam Hill Subdivision
Recreation
- Community Pool
Security
- Fire and Smoke Detector
Ownership History
Purchase Details
Home Financials for this Owner
Home Financials are based on the most recent Mortgage that was taken out on this home.Purchase Details
Home Financials for this Owner
Home Financials are based on the most recent Mortgage that was taken out on this home.Similar Homes in Lorton, VA
Home Values in the Area
Average Home Value in this Area
Purchase History
| Date | Type | Sale Price | Title Company |
|---|---|---|---|
| Warranty Deed | $575,000 | New World Title & Escrow | |
| Warranty Deed | $506,000 | Premier Title Inc |
Mortgage History
| Date | Status | Loan Amount | Loan Type |
|---|---|---|---|
| Open | $544,000 | New Conventional | |
| Closed | $544,000 | New Conventional | |
| Closed | $546,250 | New Conventional | |
| Previous Owner | $150,000 | New Conventional |
Property History
| Date | Event | Price | Change | Sq Ft Price |
|---|---|---|---|---|
| 02/08/2019 02/08/19 | Sold | $575,000 | 0.0% | $202 / Sq Ft |
| 01/19/2019 01/19/19 | Pending | -- | -- | -- |
| 11/27/2018 11/27/18 | For Sale | $574,900 | +13.6% | $202 / Sq Ft |
| 01/29/2016 01/29/16 | Sold | $506,000 | -16.4% | $177 / Sq Ft |
| 12/08/2015 12/08/15 | Pending | -- | -- | -- |
| 10/28/2015 10/28/15 | For Sale | $605,005 | 0.0% | $212 / Sq Ft |
| 09/12/2015 09/12/15 | Pending | -- | -- | -- |
| 09/12/2015 09/12/15 | For Sale | $605,005 | -- | $212 / Sq Ft |
Tax History Compared to Growth
Tax History
| Year | Tax Paid | Tax Assessment Tax Assessment Total Assessment is a certain percentage of the fair market value that is determined by local assessors to be the total taxable value of land and additions on the property. | Land | Improvement |
|---|---|---|---|---|
| 2024 | $8,037 | $693,710 | $173,000 | $520,710 |
| 2023 | $7,406 | $656,240 | $165,000 | $491,240 |
| 2022 | $7,114 | $622,150 | $165,000 | $457,150 |
| 2021 | $6,540 | $557,290 | $140,000 | $417,290 |
| 2020 | $6,502 | $549,420 | $135,000 | $414,420 |
| 2019 | $6,398 | $540,600 | $135,000 | $405,600 |
| 2018 | $5,854 | $509,070 | $130,000 | $379,070 |
| 2017 | $5,910 | $509,070 | $130,000 | $379,070 |
| 2016 | $5,880 | $507,510 | $130,000 | $377,510 |
| 2015 | $1,395 | $125,000 | $125,000 | $0 |
Agents Affiliated with this Home
-
Renee McMahan

Seller's Agent in 2019
Renee McMahan
Compass
(571) 970-8175
1 in this area
83 Total Sales
-
John Rumcik

Buyer's Agent in 2019
John Rumcik
RE/MAX Gateway, LLC
(703) 926-1323
5 in this area
207 Total Sales
-
James Wiles

Seller's Agent in 2016
James Wiles
BHHS PenFed (actual)
(703) 868-1571
51 Total Sales
-
N
Buyer's Agent in 2016
Non Member Member
Metropolitan Regional Information Systems
Map
Source: Bright MLS
MLS Number: VAFX284270
APN: 1081-17020039A
- 7205 Lyndam Hill Cir
- 9040 Telegraph Rd
- 7330 Ardglass Dr
- 9138 Lake Parcel Dr
- 7451 Lone Star Rd
- 7013 Stone Inlet Dr
- 7011 Lawnwood Ct
- 9009 Marie Ct
- 8912 Sylvania St
- 8902 Sylvania St
- 7627 Fallswood Way
- 7605 Mccloud Ct
- 8916 Waites Way
- 7645 Fallswood Way
- 7656 Stana Ct
- 7689 Sheffield Village Ln
- 8534 Enochs Dr
- 8980 Harrover Place Unit 80B
- 8726 Wadebrook Terrace
- 6750 Cardinal Woods Ct
