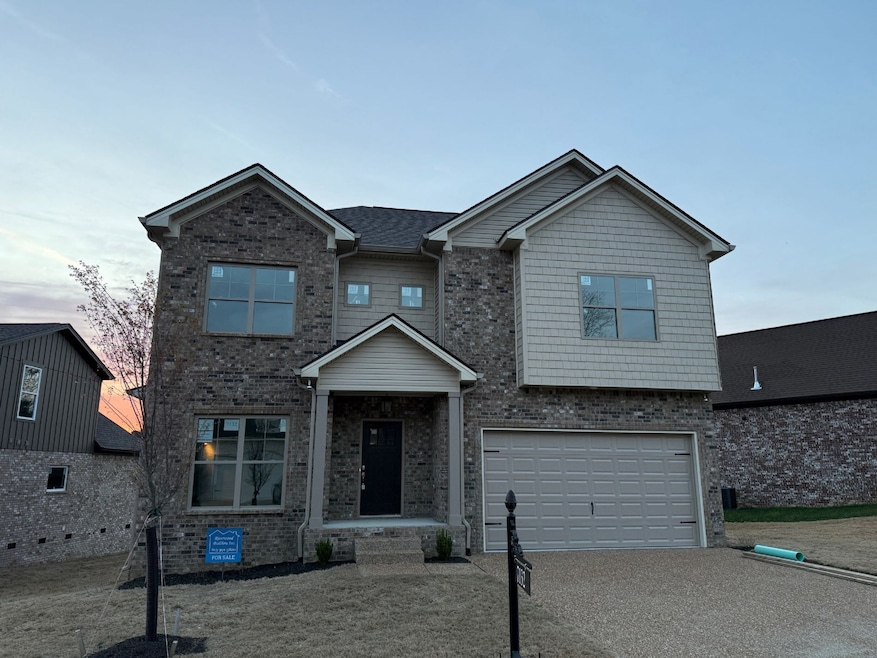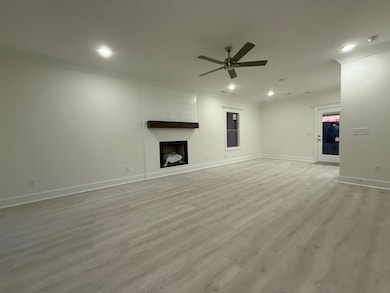
7132 Silverwood Trail Hermitage, TN 37076
Hermitage NeighborhoodEstimated payment $3,103/month
Total Views
3,869
3
Beds
2.5
Baths
2,036
Sq Ft
$268
Price per Sq Ft
Highlights
- Deck
- 2 Car Attached Garage
- Cooling Available
- 1 Fireplace
- Walk-In Closet
- Tile Flooring
About This Home
Beautiful all brick home on a cul-de-sac street! Custom built home with open floor plan, quartz countertops, hardwood stairs, gas fireplace, and all large bedrooms upstairs with walk-in closets! All underground utilities including gas and a sodded yard. Conveniently located near I-40, Downtown, Airport (BNA), Percy Priest Lake, and Providence Shopping/Restaurants
Home Details
Home Type
- Single Family
Est. Annual Taxes
- $519
Year Built
- Built in 2025
Lot Details
- 9,148 Sq Ft Lot
- Lot Dimensions are 118 x 135
HOA Fees
- $25 Monthly HOA Fees
Parking
- 2 Car Attached Garage
Home Design
- Brick Exterior Construction
Interior Spaces
- 2,036 Sq Ft Home
- Property has 2 Levels
- 1 Fireplace
- Crawl Space
- Fire and Smoke Detector
Kitchen
- Microwave
- Dishwasher
- Disposal
Flooring
- Laminate
- Concrete
- Tile
Bedrooms and Bathrooms
- 3 Bedrooms
- Walk-In Closet
- Low Flow Plumbing Fixtures
Schools
- Ruby Major Elementary School
- Donelson Middle School
- Mcgavock Comp High School
Utilities
- Cooling Available
- Central Heating
Additional Features
- No or Low VOC Paint or Finish
- Deck
Community Details
- $150 One-Time Secondary Association Fee
- Deerfield Pointe Subdivision
Listing and Financial Details
- Assessor Parcel Number 098020A01200CO
Map
Create a Home Valuation Report for This Property
The Home Valuation Report is an in-depth analysis detailing your home's value as well as a comparison with similar homes in the area
Home Values in the Area
Average Home Value in this Area
Tax History
| Year | Tax Paid | Tax Assessment Tax Assessment Total Assessment is a certain percentage of the fair market value that is determined by local assessors to be the total taxable value of land and additions on the property. | Land | Improvement |
|---|---|---|---|---|
| 2024 | $999 | $34,175 | $17,750 | $16,425 |
| 2023 | $519 | $17,750 | $17,750 | $0 |
| 2022 | $672 | $17,750 | $17,750 | $0 |
| 2021 | $524 | $17,750 | $17,750 | $0 |
| 2020 | $559 | $14,750 | $14,750 | $0 |
| 2019 | $406 | $14,750 | $14,750 | $0 |
Source: Public Records
Property History
| Date | Event | Price | Change | Sq Ft Price |
|---|---|---|---|---|
| 04/29/2025 04/29/25 | For Sale | $544,700 | 0.0% | $268 / Sq Ft |
| 04/22/2025 04/22/25 | Off Market | $544,700 | -- | -- |
| 04/10/2025 04/10/25 | Price Changed | $544,700 | -0.5% | $268 / Sq Ft |
| 04/10/2025 04/10/25 | Price Changed | $547,700 | -0.4% | $269 / Sq Ft |
| 03/26/2025 03/26/25 | For Sale | $549,700 | 0.0% | $270 / Sq Ft |
| 03/22/2025 03/22/25 | Off Market | $549,700 | -- | -- |
| 03/20/2025 03/20/25 | For Sale | $549,700 | -- | $270 / Sq Ft |
Source: Realtracs
Deed History
| Date | Type | Sale Price | Title Company |
|---|---|---|---|
| Quit Claim Deed | -- | Main Street Title | |
| Quit Claim Deed | -- | None Listed On Document | |
| Quit Claim Deed | -- | Main Street Title | |
| Quit Claim Deed | -- | Main Street Title | |
| Quit Claim Deed | -- | None Listed On Document | |
| Quit Claim Deed | -- | None Listed On Document | |
| Quit Claim Deed | -- | None Listed On Document | |
| Warranty Deed | -- | None Available | |
| Quit Claim Deed | -- | Main Street Title | |
| Quit Claim Deed | -- | Main Street Title |
Source: Public Records
Similar Homes in the area
Source: Realtracs
MLS Number: 2806514
APN: 098-02-0A-012-00
Nearby Homes
- 7136 Silverwood Trail
- 7165 Silverwood Trail
- 5337 Roxborough Pass
- 1953 Hawks Nest Dr
- 2025 Hawks Nest Dr
- 5636 Chestnutwood Trail
- 1130 Chickadee Cir
- 5148 Roxborough Dr
- 3169 Earhart Rd
- 6161 Hampton Hall Way
- 4511 Central Pike
- 4507 Central Pike
- 5239 New John Hagar Rd
- 5201 New John Hagar Rd
- 4267 Central Pike
- 1219 Hope Village Way
- 6114 N New Hope Rd
- 5907 Port Anadarko Trail
- 532 Kemp Dr
- 530 Kemp Dr






