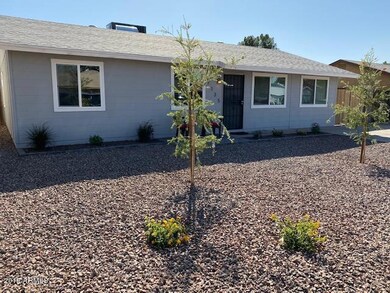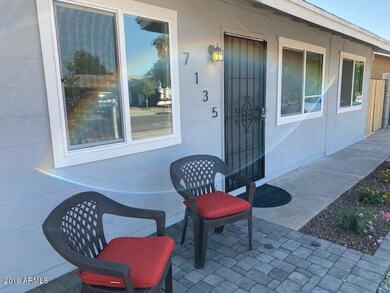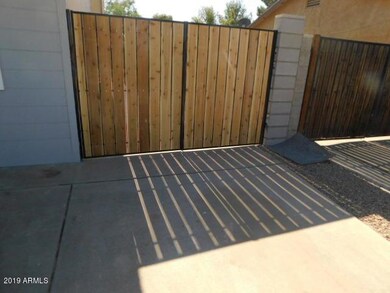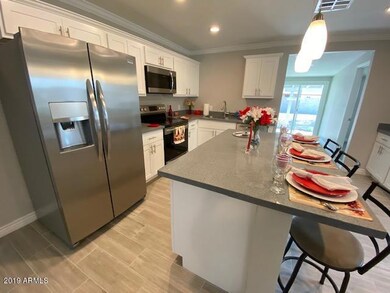
7135 W Flower St Unit V Phoenix, AZ 85033
Highlights
- RV Gated
- No HOA
- Kitchen Island
- Phoenix Coding Academy Rated A
- Covered patio or porch
- Ceiling Fan
About This Home
As of January 2020Stunning remodel! 5 bedroom 3 bath with RV gate/parking. Brand new AC & roof! New flooring, paint & fixtures throughout. Matching quartz countertops in kitchen and bathrooms. New vanities and cabinets. New stainless steel appliance package in kitchen. Marble tile bath surrounds. New desert landscaping and new covered patio in backyard. Within short walking distance to large park, grade school and middle school. Plus shopping, restaurants and Desert Sky Mall nearby!
Last Agent to Sell the Property
Pro Star Realty License #BR005950000 Listed on: 11/01/2019
Last Buyer's Agent
Lynda Toraya
West USA Realty License #SA536754000

Home Details
Home Type
- Single Family
Est. Annual Taxes
- $1,798
Year Built
- Built in 1986
Lot Details
- 6,678 Sq Ft Lot
- Desert faces the front and back of the property
- Block Wall Fence
Home Design
- Wood Frame Construction
- Composition Roof
Interior Spaces
- 1,652 Sq Ft Home
- 1-Story Property
- Ceiling Fan
- Washer and Dryer Hookup
Kitchen
- Built-In Microwave
- Kitchen Island
Bedrooms and Bathrooms
- 5 Bedrooms
- Remodeled Bathroom
- 3 Bathrooms
Parking
- 1 Open Parking Space
- RV Gated
Outdoor Features
- Covered patio or porch
Schools
- G. Frank Davidson Elementary School
- Estrella Mountain Elementary Middle School
- Trevor Browne High School
Utilities
- Refrigerated Cooling System
- Heating Available
Community Details
- No Home Owners Association
- Association fees include no fees
- Westridge Park Unit 5 Mcr 288 3 Subdivision
Listing and Financial Details
- Tax Lot 97
- Assessor Parcel Number 102-85-345
Ownership History
Purchase Details
Home Financials for this Owner
Home Financials are based on the most recent Mortgage that was taken out on this home.Purchase Details
Purchase Details
Purchase Details
Home Financials for this Owner
Home Financials are based on the most recent Mortgage that was taken out on this home.Purchase Details
Home Financials for this Owner
Home Financials are based on the most recent Mortgage that was taken out on this home.Similar Homes in Phoenix, AZ
Home Values in the Area
Average Home Value in this Area
Purchase History
| Date | Type | Sale Price | Title Company |
|---|---|---|---|
| Warranty Deed | $238,000 | Great American Title Agency | |
| Cash Sale Deed | $25,000 | Security Title Agency | |
| Trustee Deed | $45,000 | Accommodation | |
| Warranty Deed | $75,000 | First American Title | |
| Interfamily Deed Transfer | -- | First American Title |
Mortgage History
| Date | Status | Loan Amount | Loan Type |
|---|---|---|---|
| Open | $285,917 | FHA | |
| Closed | $9,347 | Second Mortgage Made To Cover Down Payment | |
| Closed | $233,689 | FHA | |
| Previous Owner | $157,250 | Unknown | |
| Previous Owner | $79,200 | Unknown | |
| Previous Owner | $74,518 | FHA |
Property History
| Date | Event | Price | Change | Sq Ft Price |
|---|---|---|---|---|
| 05/29/2025 05/29/25 | For Sale | $380,000 | +59.7% | $230 / Sq Ft |
| 01/13/2020 01/13/20 | Sold | $238,000 | -1.6% | $144 / Sq Ft |
| 12/09/2019 12/09/19 | Pending | -- | -- | -- |
| 11/25/2019 11/25/19 | Price Changed | $241,900 | -1.2% | $146 / Sq Ft |
| 11/14/2019 11/14/19 | Price Changed | $244,900 | -2.0% | $148 / Sq Ft |
| 11/01/2019 11/01/19 | For Sale | $249,900 | -- | $151 / Sq Ft |
Tax History Compared to Growth
Tax History
| Year | Tax Paid | Tax Assessment Tax Assessment Total Assessment is a certain percentage of the fair market value that is determined by local assessors to be the total taxable value of land and additions on the property. | Land | Improvement |
|---|---|---|---|---|
| 2025 | $1,851 | $11,935 | -- | -- |
| 2024 | $1,898 | $11,367 | -- | -- |
| 2023 | $1,898 | $23,270 | $4,650 | $18,620 |
| 2022 | $1,782 | $17,450 | $3,490 | $13,960 |
| 2021 | $1,819 | $15,570 | $3,110 | $12,460 |
| 2020 | $1,717 | $14,220 | $2,840 | $11,380 |
| 2019 | $1,798 | $12,370 | $2,470 | $9,900 |
| 2018 | $890 | $10,410 | $2,080 | $8,330 |
| 2017 | $861 | $8,430 | $1,680 | $6,750 |
| 2016 | $823 | $7,320 | $1,460 | $5,860 |
| 2015 | $768 | $6,260 | $1,250 | $5,010 |
Agents Affiliated with this Home
-
Cupertino Sanchez, Jr.

Seller's Agent in 2025
Cupertino Sanchez, Jr.
Real Broker
(602) 309-8844
14 Total Sales
-
Steve McKamey

Seller's Agent in 2020
Steve McKamey
Pro Star Realty
(602) 402-8027
81 Total Sales
-
L
Buyer's Agent in 2020
Lynda Toraya
West USA Realty
Map
Source: Arizona Regional Multiple Listing Service (ARMLS)
MLS Number: 5999634
APN: 102-85-345
- 7235 W Flower St
- 7008 W Mitchell Dr
- 3645 N 71st Ave Unit 28
- 3120 N 67th Ln Unit 96
- 3120 N 67th Ln Unit 42
- 3120 N 67th Ln Unit 47
- 3646 N 69th Ave Unit 55
- 3646 N 69th Ave Unit 70
- 3646 N 69th Ave Unit 4
- 3646 N 69th Ave Unit 38
- 3646 N 69th Ave Unit 60
- 7502 W Cora Ln
- 7508 W Osborn Rd
- 3407 N 67th Ln
- 6711 W Osborn Rd Unit 138
- 6711 W Osborn Rd Unit 68
- 6711 W Osborn Rd Unit 127
- 7614 W Cheery Lynn Rd
- 7605 W Avalon Dr
- 3450 N 67th Dr






