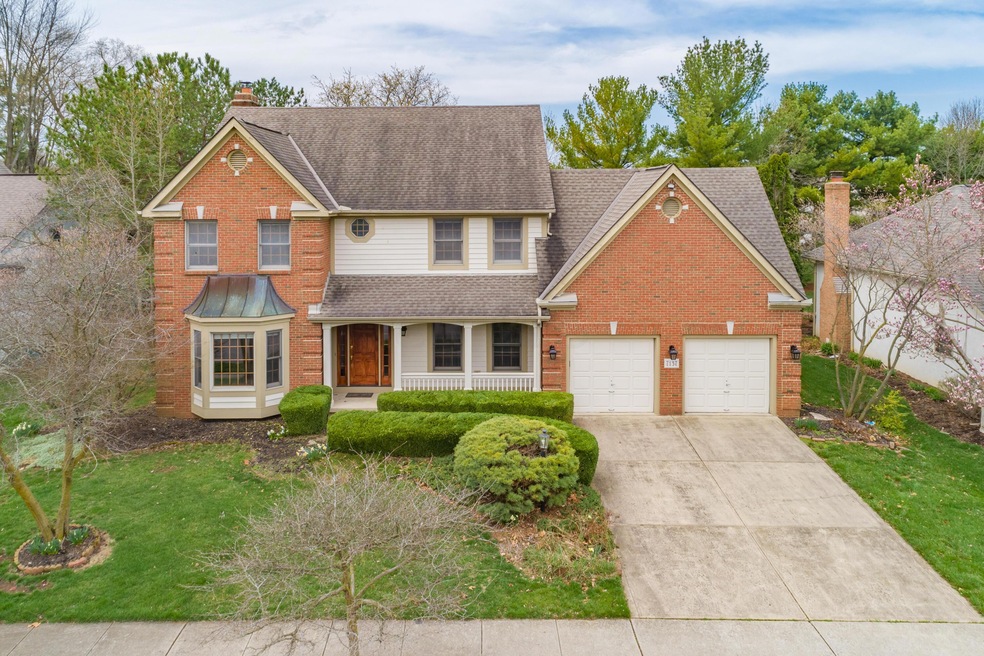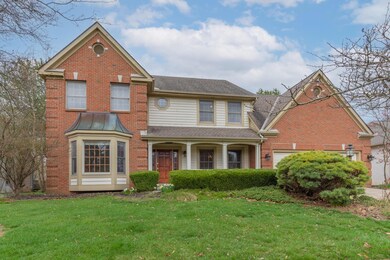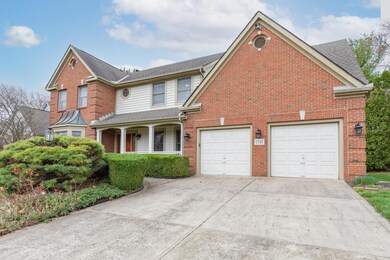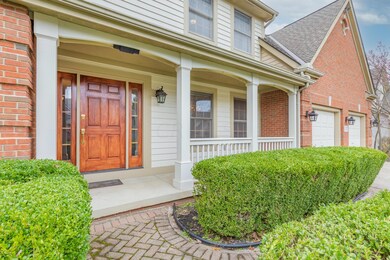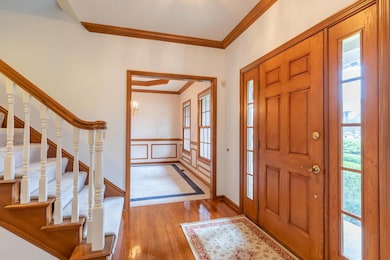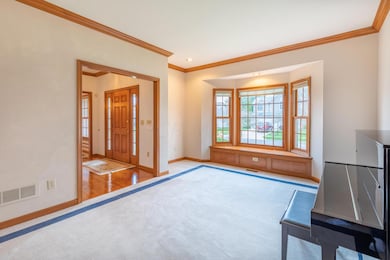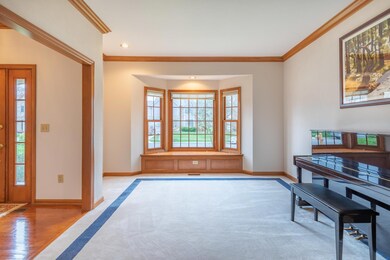
7137 Forest Run Ct Dublin, OH 43017
Estimated Value: $640,000 - $657,000
Highlights
- Wooded Lot
- Whirlpool Bathtub
- 2 Car Attached Garage
- Mary Emma Bailey Elementary School Rated A+
- Cul-De-Sac
- Patio
About This Home
As of May 2021Elegance abounds in this meticulously cared for 2-story gem situated on a private, heavily treed, cul-de-sac lot in highly desirable Woods of Indian Run located steps away from top ranked Dublin Coffman HS. The Foyer offers views of the formal LR & beautiful DR featuring a tray ceiling w/crown moulding, wainscoting & custom designed, plush carpeting your toes will sink into. Steps away, enjoy the spacious FR featuring a wall to wall entertainment center wired for surround sound, FP w/brick hearth & views of the inviting Kitchen boasting wine rack, built-in oven, island cooktop & spacious dinette w/outdoor access to the large patio. Vaulted owner's retreat w/ensuite featuring dual sinks, skylight & WIC w/wood shelving; finished LL complete w/full bath; prof. landscaping, 9' ceilings & more
Last Agent to Sell the Property
Howard Hanna Real Estate Svcs License #2004001036 Listed on: 04/02/2021

Home Details
Home Type
- Single Family
Est. Annual Taxes
- $9,658
Year Built
- Built in 1993
Lot Details
- 0.25 Acre Lot
- Cul-De-Sac
- Wooded Lot
HOA Fees
- $13 Monthly HOA Fees
Parking
- 2 Car Attached Garage
Home Design
- Brick Exterior Construction
- Block Foundation
- Wood Siding
- Stucco Exterior
Interior Spaces
- 3,124 Sq Ft Home
- 2-Story Property
- Gas Log Fireplace
- Insulated Windows
- Family Room
- Basement
- Recreation or Family Area in Basement
- Home Security System
- Laundry on main level
Kitchen
- Electric Range
- Microwave
- Dishwasher
Bedrooms and Bathrooms
- 4 Bedrooms
- Whirlpool Bathtub
Outdoor Features
- Patio
Utilities
- Forced Air Heating and Cooling System
- Heating System Uses Gas
Listing and Financial Details
- Assessor Parcel Number 273-006073-00
Community Details
Overview
- Association Phone (614) 571-6781
- Tricia Koehler HOA
Recreation
- Bike Trail
Ownership History
Purchase Details
Home Financials for this Owner
Home Financials are based on the most recent Mortgage that was taken out on this home.Purchase Details
Home Financials for this Owner
Home Financials are based on the most recent Mortgage that was taken out on this home.Purchase Details
Home Financials for this Owner
Home Financials are based on the most recent Mortgage that was taken out on this home.Purchase Details
Home Financials for this Owner
Home Financials are based on the most recent Mortgage that was taken out on this home.Purchase Details
Similar Homes in Dublin, OH
Home Values in the Area
Average Home Value in this Area
Purchase History
| Date | Buyer | Sale Price | Title Company |
|---|---|---|---|
| Czerniejewski Joshua David | $515,000 | First Ohio Ttl Ins Agcy Ltd | |
| Nguyen Nguyen H H | $280,000 | Eagle Land Title Agency | |
| Huynh Shinjiro | $252,500 | -- | |
| Duvall Charles E | $250,000 | -- | |
| -- | $244,400 | -- |
Mortgage History
| Date | Status | Borrower | Loan Amount |
|---|---|---|---|
| Open | Czerniejewski Joshua David | $489,250 | |
| Closed | Nguyen Nguyen H | $95,000 | |
| Closed | Nguyen Nguyen H | $120,000 | |
| Closed | Nguyen Nguyen H H | $180,000 | |
| Previous Owner | Huynh Shinjiro | $132,500 | |
| Previous Owner | Duvall Charles E | $178,000 |
Property History
| Date | Event | Price | Change | Sq Ft Price |
|---|---|---|---|---|
| 05/11/2021 05/11/21 | Sold | $515,000 | -1.9% | $165 / Sq Ft |
| 04/02/2021 04/02/21 | For Sale | $524,900 | -- | $168 / Sq Ft |
Tax History Compared to Growth
Tax History
| Year | Tax Paid | Tax Assessment Tax Assessment Total Assessment is a certain percentage of the fair market value that is determined by local assessors to be the total taxable value of land and additions on the property. | Land | Improvement |
|---|---|---|---|---|
| 2024 | $12,297 | $189,280 | $59,500 | $129,780 |
| 2023 | $12,127 | $189,280 | $59,500 | $129,780 |
| 2022 | $9,555 | $136,330 | $30,210 | $106,120 |
| 2021 | $9,579 | $136,330 | $30,210 | $106,120 |
| 2020 | $9,658 | $136,330 | $30,210 | $106,120 |
| 2019 | $9,451 | $117,990 | $26,250 | $91,740 |
| 2018 | $9,597 | $117,990 | $26,250 | $91,740 |
| 2017 | $9,187 | $117,990 | $26,250 | $91,740 |
| 2016 | $9,640 | $121,420 | $26,950 | $94,470 |
| 2015 | $9,702 | $121,420 | $26,950 | $94,470 |
| 2014 | $9,714 | $121,420 | $26,950 | $94,470 |
| 2013 | $4,706 | $115,605 | $25,655 | $89,950 |
Agents Affiliated with this Home
-
Colleen Reynolds

Seller's Agent in 2021
Colleen Reynolds
Howard Hanna Real Estate Svcs
(614) 746-6320
27 in this area
105 Total Sales
-
Jo-Anne LaBuda

Buyer's Agent in 2021
Jo-Anne LaBuda
Keller Williams Capital Ptnrs
(614) 431-9111
13 in this area
261 Total Sales
Map
Source: Columbus and Central Ohio Regional MLS
MLS Number: 221009485
APN: 273-006073
- 7113 Timberview Dr
- 7071 Missy Park Ct
- 7428 Wellington Reserve Ct
- 5343 Guinness Ct
- 5220 Willow Grove Place N Unit 5220
- 5186 Reddington Dr
- 5713 Adventure Dr
- 5199 Willow Grove Place S Unit 5199
- 4893 Applecross Dr
- 5081 Broxburn Ct
- 5599 Dublinshire Dr
- 0 Emerald Pkwy
- 7287 Innisfree Ln
- 6033 Kenzie Ln Unit Lot 47
- 7779 Bartles Ave Unit 1
- 5008 Workingham Dr
- 7791 Windwood Dr
- 7814 Craindow Ct
- 5769 Finnegan Ct
- 5743 Desmond Ct
- 7137 Forest Run Ct
- 7129 Forest Run Ct
- 7145 Forest Run Ct
- 7108 Starkeys Ct
- 7108 Starkeys Ct Unit L 92
- 7116 Starkeys Ct
- 7153 Forest Run Ct
- 7136 Forest Run Ct
- 7121 Forest Run Ct
- 7144 Forest Run Ct
- 7124 Starkeys Ct
- 7128 Forest Run Ct
- 0 Starkeys Ct
- 7100 Starkeys Ct
- 7152 Forest Run Ct
- 7100 Forest Run Ct
- 7120 Forest Run Ct
- 7145 Timberview Dr
- 7137 Timberview Dr
- 5270 Forest Run Dr
