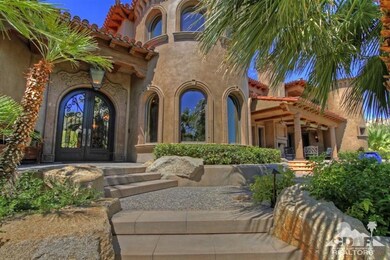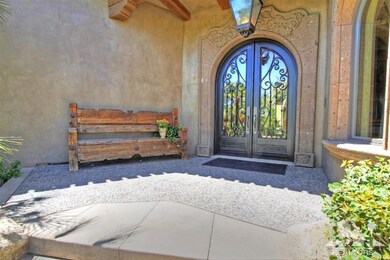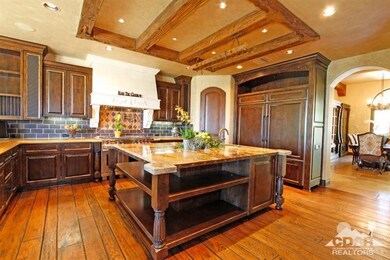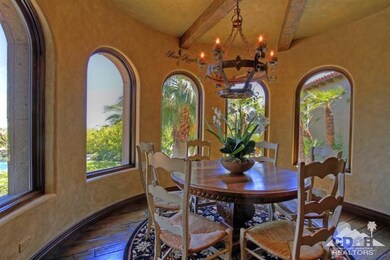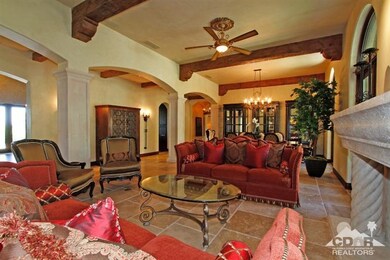
71375 Cholla Way Palm Desert, CA 92260
Highlights
- Wine Cellar
- In Ground Pool
- Primary Bedroom Suite
- Palm Desert High School Rated A
- Gourmet Kitchen
- Panoramic View
About This Home
As of April 2025Luxury Absolute Auction - Selling With No Reserve - April 30. Located in Cahuilla Hills, Cholla Palms features stunning Spanish architecture to create a private sanctuary perfect for even the most discerning taste, where old world charm meets luxury living. The home is secluded and removed from neighbors, accessible through a private gate, with four bedroom suites, chef's kitchen, wine cellar, resort-style pool, separate spa, and breathtaking views from every angle, this home was made for entertaining, and is selling with its entire inventory of custom-designed furniture. This exclusive property can be yours now. A RARE opportunity for you to own at YOUR price!
Last Agent to Sell the Property
Keller Williams Luxury Homes License #01414494 Listed on: 03/20/2015

Home Details
Home Type
- Single Family
Est. Annual Taxes
- $41,798
Year Built
- Built in 2010
Lot Details
- 2.39 Acre Lot
- Drip System Landscaping
Property Views
- Panoramic
- City Lights
- Canyon
- Mountain
- Valley
- Pool
Interior Spaces
- 6,254 Sq Ft Home
- 4-Story Property
- Furnished
- High Ceiling
- Wine Cellar
- Family Room with Fireplace
- Living Room with Fireplace
- Formal Dining Room
- Laundry Room
Kitchen
- Gourmet Kitchen
- Breakfast Area or Nook
- Breakfast Bar
- Kitchen Island
- Granite Countertops
Flooring
- Wood
- Travertine
Bedrooms and Bathrooms
- 4 Bedrooms
- Retreat
- Fireplace in Primary Bedroom Retreat
- Primary Bedroom Suite
- Walk-In Closet
Parking
- 4 Car Attached Garage
- 4 Carport Spaces
Pool
- In Ground Pool
- Heated Spa
- In Ground Spa
- Outdoor Pool
Outdoor Features
- Balcony
- Concrete Porch or Patio
- Outdoor Fireplace
- Fire Pit
Utilities
- Forced Air Heating and Cooling System
- Heating System Uses Propane
- Septic Tank
Community Details
- Cahuilla Hills Subdivision
Listing and Financial Details
- Assessor Parcel Number 628380034
Ownership History
Purchase Details
Home Financials for this Owner
Home Financials are based on the most recent Mortgage that was taken out on this home.Purchase Details
Home Financials for this Owner
Home Financials are based on the most recent Mortgage that was taken out on this home.Purchase Details
Home Financials for this Owner
Home Financials are based on the most recent Mortgage that was taken out on this home.Purchase Details
Home Financials for this Owner
Home Financials are based on the most recent Mortgage that was taken out on this home.Purchase Details
Purchase Details
Purchase Details
Home Financials for this Owner
Home Financials are based on the most recent Mortgage that was taken out on this home.Purchase Details
Home Financials for this Owner
Home Financials are based on the most recent Mortgage that was taken out on this home.Purchase Details
Home Financials for this Owner
Home Financials are based on the most recent Mortgage that was taken out on this home.Purchase Details
Home Financials for this Owner
Home Financials are based on the most recent Mortgage that was taken out on this home.Similar Homes in Palm Desert, CA
Home Values in the Area
Average Home Value in this Area
Purchase History
| Date | Type | Sale Price | Title Company |
|---|---|---|---|
| Grant Deed | $4,600,000 | Chicago Title | |
| Grant Deed | $3,200,000 | Lawyers Title Company | |
| Grant Deed | $2,000,000 | Lawyers Title | |
| Grant Deed | $1,560,000 | Lawyers Title | |
| Legal Action Court Order | $2,048,400 | None Available | |
| Grant Deed | $2,250,000 | Orange Coast Title Co | |
| Grant Deed | -- | Southland Title Inland Empir | |
| Grant Deed | -- | Southland Title Inland Empir | |
| Interfamily Deed Transfer | -- | Southland Title Inland Empir | |
| Interfamily Deed Transfer | -- | Southland Title Inland Empir | |
| Grant Deed | $650,000 | Southland Title Inland Empir |
Mortgage History
| Date | Status | Loan Amount | Loan Type |
|---|---|---|---|
| Open | $3,075,000 | New Conventional | |
| Previous Owner | $1,170,000 | New Conventional | |
| Previous Owner | $2,000,000 | Unknown | |
| Previous Owner | $455,000 | Balloon |
Property History
| Date | Event | Price | Change | Sq Ft Price |
|---|---|---|---|---|
| 04/22/2025 04/22/25 | Sold | $4,600,000 | +9.5% | $736 / Sq Ft |
| 04/17/2025 04/17/25 | Pending | -- | -- | -- |
| 03/13/2025 03/13/25 | For Sale | $4,200,000 | +31.3% | $672 / Sq Ft |
| 05/21/2021 05/21/21 | Sold | $3,200,000 | -3.0% | $512 / Sq Ft |
| 05/11/2021 05/11/21 | Pending | -- | -- | -- |
| 03/27/2021 03/27/21 | For Sale | $3,300,000 | +65.0% | $528 / Sq Ft |
| 03/10/2017 03/10/17 | Sold | $2,000,000 | -11.1% | $320 / Sq Ft |
| 02/12/2017 02/12/17 | Pending | -- | -- | -- |
| 12/02/2016 12/02/16 | For Sale | $2,250,000 | +44.2% | $360 / Sq Ft |
| 06/04/2015 06/04/15 | Sold | $1,560,000 | -42.1% | $249 / Sq Ft |
| 04/30/2015 04/30/15 | Pending | -- | -- | -- |
| 03/20/2015 03/20/15 | For Sale | $2,695,000 | -- | $431 / Sq Ft |
Tax History Compared to Growth
Tax History
| Year | Tax Paid | Tax Assessment Tax Assessment Total Assessment is a certain percentage of the fair market value that is determined by local assessors to be the total taxable value of land and additions on the property. | Land | Improvement |
|---|---|---|---|---|
| 2025 | $41,798 | $6,147,576 | $811,824 | $5,335,752 |
| 2023 | $41,798 | $3,344,580 | $780,300 | $2,564,280 |
| 2022 | $40,012 | $2,187,289 | $393,710 | $1,793,579 |
| 2021 | $26,303 | $2,144,402 | $385,991 | $1,758,411 |
| 2020 | $25,797 | $2,122,415 | $382,034 | $1,740,381 |
| 2019 | $25,297 | $2,080,800 | $374,544 | $1,706,256 |
| 2018 | $24,807 | $2,040,000 | $367,200 | $1,672,800 |
| 2017 | $19,633 | $1,615,465 | $372,799 | $1,242,666 |
| 2016 | $19,145 | $1,583,790 | $365,490 | $1,218,300 |
| 2015 | $28,960 | $2,351,477 | $822,493 | $1,528,984 |
| 2014 | $28,464 | $2,305,417 | $806,383 | $1,499,034 |
Agents Affiliated with this Home
-

Seller's Agent in 2025
David Kibbey
Desert Sotheby's International Realty
(760) 774-0105
119 Total Sales
-
J
Buyer's Agent in 2025
Josie Dvorken
Equity Union
(747) 217-4515
6 Total Sales
-
S
Buyer Co-Listing Agent in 2025
Serena Leiterman
Equity Union
(951) 623-9442
76 Total Sales
-
B
Buyer's Agent in 2021
Bruce Tweten
American Realty Concepts
-

Seller's Agent in 2015
Signe Beck
Keller Williams Luxury Homes
(760) 409-5181
160 Total Sales
Map
Source: California Desert Association of REALTORS®
MLS Number: 215009504
APN: 628-380-034
- 0 Jaguar Way & Kit Fox Rd
- 71231 Cholla Way
- 0 Verbena Rd Unit 219131766DA
- 71105 Cholla Way
- 0 Cholla Way & Cat Creek Rd Unit 219124686DA
- 71730 Jaguar Way
- 71750 Cholla Way
- 71850 Jaguar Way
- 101 Netas Ct
- 48600 Coyote Rd
- 136 Netas Dr
- 48230 Painted Canyon Rd
- 0 Cat Canyon Rd
- 39 Country Club Dr
- 34 Country Club Dr
- 48800 Paisano Rd
- 49305 California 74
- 49305 California 74 Unit 151
- 48900 Paisano Rd
- 101 Country Club Dr

