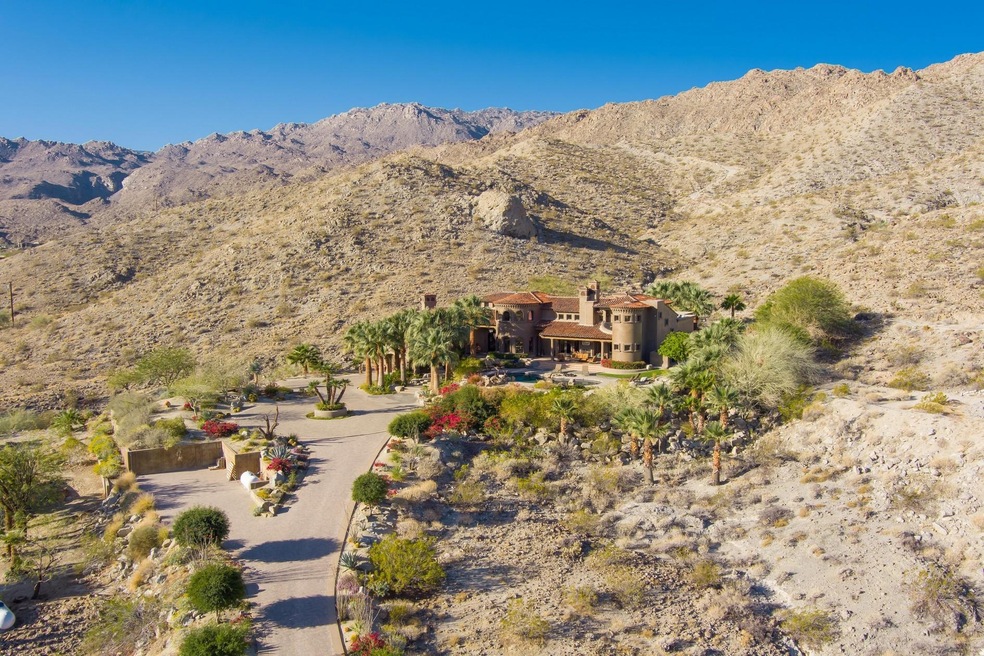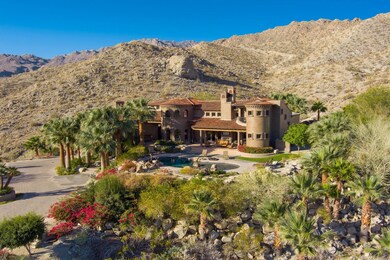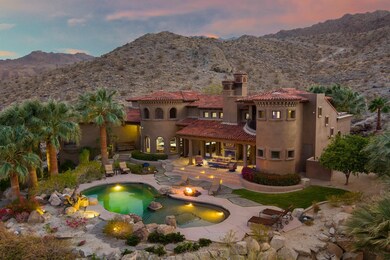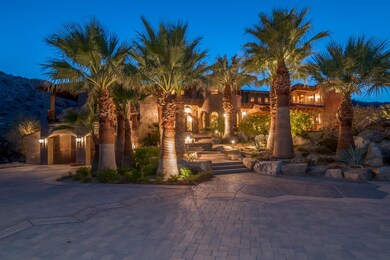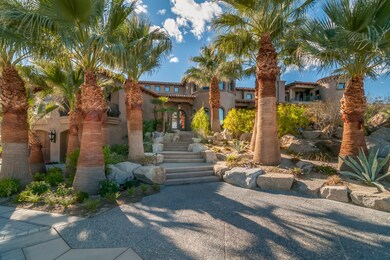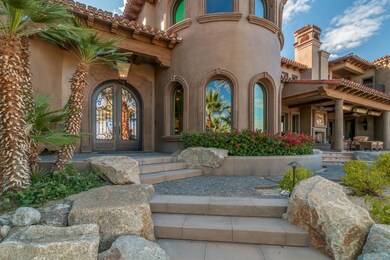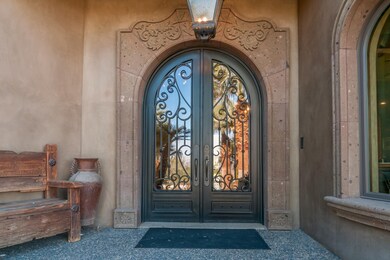
71375 Cholla Way Palm Desert, CA 92260
Highlights
- Home Theater
- Pebble Pool Finish
- Primary Bedroom Suite
- Palm Desert High School Rated A
- Gourmet Kitchen
- Panoramic View
About This Home
As of April 2025Cholla Estate Living | Privately gated and set high up on 2.39 hillside acres in Cahuilla Hills, offering peace, truly amazing views and starry nights. Not a dime was spared in the design and build. Incredible quality craftsmanship only begins to describe this 6,254 SF custom home with 1,600+ SF of covered patios. This home is truly exceptional offering only the best desert lifestyle living, all just 10-minutes from downtown El Paseo Drive, shopping and dining, minutes from well-known hiking trails, golf, tennis... you name it! Both formal and informal spaces, all with direct patio access. Hand carved stone fireplaces, two fire-pits, hand hewn beamed trusses and ceilings, hand hewn wood floors, forged iron railings and rare natural stones throughout. Gourmet cooks' kitchen with huge island, Wolf range/oven, dual fridge/freezers, warming drawers, dual dishwashers, wine storage, wet-bar, ice maker and cold drink drawers. Spacious view master suite with fireplace, lanai and lavish bath; two water closets, sinks, walk-in closets, view soaking tub and unique round shower. Enjoy relaxing evenings soaking in your private canyon view spa, entertaining on your canyon view patio outdoor kitchen area or overlooking your pool and some of the best down valley views in the desert. All four bedroom suites are separated offering utmost privacy and the three guest suites offer complete luxury, incredible finishes and endless views. Seize the moment!
Last Agent to Sell the Property
Desert Sotheby's International Realty License #01341384 Listed on: 03/27/2021

Last Buyer's Agent
Bruce Tweten
American Realty Concepts
Home Details
Home Type
- Single Family
Est. Annual Taxes
- $41,798
Year Built
- Built in 2009
Lot Details
- 2.39 Acre Lot
- Property fronts a private road
- Drip System Landscaping
- Sprinklers on Timer
- Hillside Location
- Lawn
- Back and Front Yard
Property Views
- Panoramic
- City Lights
- Canyon
- Mountain
- Desert
- Valley
Home Design
- Custom Home
- Slab Foundation
- Plaster Walls
- Tile Roof
- Plaster
Interior Spaces
- 6,254 Sq Ft Home
- 4-Story Property
- Open Floorplan
- Furnished
- Wired For Sound
- Built-In Features
- High Ceiling
- Ceiling Fan
- Recessed Lighting
- Gas Log Fireplace
- Custom Window Coverings
- Double Door Entry
- Family Room with Fireplace
- 2 Fireplaces
- Great Room with Fireplace
- Living Room with Fireplace
- Formal Dining Room
- Home Theater
- Utility Room
Kitchen
- Gourmet Kitchen
- Breakfast Room
- Breakfast Bar
- Walk-In Pantry
- Kitchen Island
- Granite Countertops
Flooring
- Wood
- Carpet
- Stone
- Travertine
Bedrooms and Bathrooms
- 4 Bedrooms
- Fireplace in Primary Bedroom Retreat
- Primary Bedroom Suite
- Walk-In Closet
- Powder Room
- Marble Bathroom Countertops
- Secondary bathroom tub or shower combo
Laundry
- Laundry Room
- 220 Volts In Laundry
Parking
- 3 Car Direct Access Garage
- Porte-Cochere
- Tandem Parking
- Circular Driveway
- Automatic Gate
- Guest Parking
Pool
- Pebble Pool Finish
- Heated In Ground Pool
- Heated Spa
- In Ground Spa
- Outdoor Pool
- Saltwater Pool
- Ceramic Spa Tile
Outdoor Features
- Wrap Around Porch
- Outdoor Fireplace
- Outdoor Grill
Location
- Ground Level
Utilities
- Forced Air Zoned Heating and Cooling System
- Heating System Uses Propane
- Underground Utilities
- 220 Volts in Garage
- Property is located within a water district
- Septic Tank
- Cable TV Available
Community Details
- Cahuilla Hills Subdivision
Listing and Financial Details
- Assessor Parcel Number 628380034
Ownership History
Purchase Details
Home Financials for this Owner
Home Financials are based on the most recent Mortgage that was taken out on this home.Purchase Details
Home Financials for this Owner
Home Financials are based on the most recent Mortgage that was taken out on this home.Purchase Details
Home Financials for this Owner
Home Financials are based on the most recent Mortgage that was taken out on this home.Purchase Details
Home Financials for this Owner
Home Financials are based on the most recent Mortgage that was taken out on this home.Purchase Details
Purchase Details
Purchase Details
Home Financials for this Owner
Home Financials are based on the most recent Mortgage that was taken out on this home.Purchase Details
Home Financials for this Owner
Home Financials are based on the most recent Mortgage that was taken out on this home.Purchase Details
Home Financials for this Owner
Home Financials are based on the most recent Mortgage that was taken out on this home.Purchase Details
Home Financials for this Owner
Home Financials are based on the most recent Mortgage that was taken out on this home.Similar Homes in Palm Desert, CA
Home Values in the Area
Average Home Value in this Area
Purchase History
| Date | Type | Sale Price | Title Company |
|---|---|---|---|
| Grant Deed | $4,600,000 | Chicago Title | |
| Grant Deed | $3,200,000 | Lawyers Title Company | |
| Grant Deed | $2,000,000 | Lawyers Title | |
| Grant Deed | $1,560,000 | Lawyers Title | |
| Legal Action Court Order | $2,048,400 | None Available | |
| Grant Deed | $2,250,000 | Orange Coast Title Co | |
| Grant Deed | -- | Southland Title Inland Empir | |
| Grant Deed | -- | Southland Title Inland Empir | |
| Interfamily Deed Transfer | -- | Southland Title Inland Empir | |
| Interfamily Deed Transfer | -- | Southland Title Inland Empir | |
| Grant Deed | $650,000 | Southland Title Inland Empir |
Mortgage History
| Date | Status | Loan Amount | Loan Type |
|---|---|---|---|
| Open | $3,075,000 | New Conventional | |
| Previous Owner | $1,170,000 | New Conventional | |
| Previous Owner | $2,000,000 | Unknown | |
| Previous Owner | $455,000 | Balloon |
Property History
| Date | Event | Price | Change | Sq Ft Price |
|---|---|---|---|---|
| 04/22/2025 04/22/25 | Sold | $4,600,000 | +9.5% | $736 / Sq Ft |
| 04/17/2025 04/17/25 | Pending | -- | -- | -- |
| 03/13/2025 03/13/25 | For Sale | $4,200,000 | +31.3% | $672 / Sq Ft |
| 05/21/2021 05/21/21 | Sold | $3,200,000 | -3.0% | $512 / Sq Ft |
| 05/11/2021 05/11/21 | Pending | -- | -- | -- |
| 03/27/2021 03/27/21 | For Sale | $3,300,000 | +65.0% | $528 / Sq Ft |
| 03/10/2017 03/10/17 | Sold | $2,000,000 | -11.1% | $320 / Sq Ft |
| 02/12/2017 02/12/17 | Pending | -- | -- | -- |
| 12/02/2016 12/02/16 | For Sale | $2,250,000 | +44.2% | $360 / Sq Ft |
| 06/04/2015 06/04/15 | Sold | $1,560,000 | -42.1% | $249 / Sq Ft |
| 04/30/2015 04/30/15 | Pending | -- | -- | -- |
| 03/20/2015 03/20/15 | For Sale | $2,695,000 | -- | $431 / Sq Ft |
Tax History Compared to Growth
Tax History
| Year | Tax Paid | Tax Assessment Tax Assessment Total Assessment is a certain percentage of the fair market value that is determined by local assessors to be the total taxable value of land and additions on the property. | Land | Improvement |
|---|---|---|---|---|
| 2025 | $41,798 | $6,147,576 | $811,824 | $5,335,752 |
| 2023 | $41,798 | $3,344,580 | $780,300 | $2,564,280 |
| 2022 | $40,012 | $2,187,289 | $393,710 | $1,793,579 |
| 2021 | $26,303 | $2,144,402 | $385,991 | $1,758,411 |
| 2020 | $25,797 | $2,122,415 | $382,034 | $1,740,381 |
| 2019 | $25,297 | $2,080,800 | $374,544 | $1,706,256 |
| 2018 | $24,807 | $2,040,000 | $367,200 | $1,672,800 |
| 2017 | $19,633 | $1,615,465 | $372,799 | $1,242,666 |
| 2016 | $19,145 | $1,583,790 | $365,490 | $1,218,300 |
| 2015 | $28,960 | $2,351,477 | $822,493 | $1,528,984 |
| 2014 | $28,464 | $2,305,417 | $806,383 | $1,499,034 |
Agents Affiliated with this Home
-

Seller's Agent in 2025
David Kibbey
Desert Sotheby's International Realty
(760) 774-0105
120 Total Sales
-
J
Buyer's Agent in 2025
Josie Dvorken
Equity Union
(747) 217-4515
6 Total Sales
-
S
Buyer Co-Listing Agent in 2025
Serena Leiterman
Equity Union
(951) 623-9442
76 Total Sales
-
B
Buyer's Agent in 2021
Bruce Tweten
American Realty Concepts
-

Seller's Agent in 2015
Signe Beck
Keller Williams Luxury Homes
(760) 409-5181
160 Total Sales
Map
Source: California Desert Association of REALTORS®
MLS Number: 219059866
APN: 628-380-034
- 0 Jaguar Way & Kit Fox Rd
- 71231 Cholla Way
- 0 Verbena Rd Unit 219131766DA
- 71105 Cholla Way
- 0 Cholla Way & Cat Creek Rd Unit 219124686DA
- 71730 Jaguar Way
- 71750 Cholla Way
- 71850 Jaguar Way
- 101 Netas Ct
- 48600 Coyote Rd
- 136 Netas Dr
- 48230 Painted Canyon Rd
- 39 Country Club Dr
- 34 Country Club Dr
- 48800 Paisano Rd
- 49305 California 74
- 49305 California 74 Unit 151
- 48900 Paisano Rd
- 101 Country Club Dr
- 25 Pampas Ln
