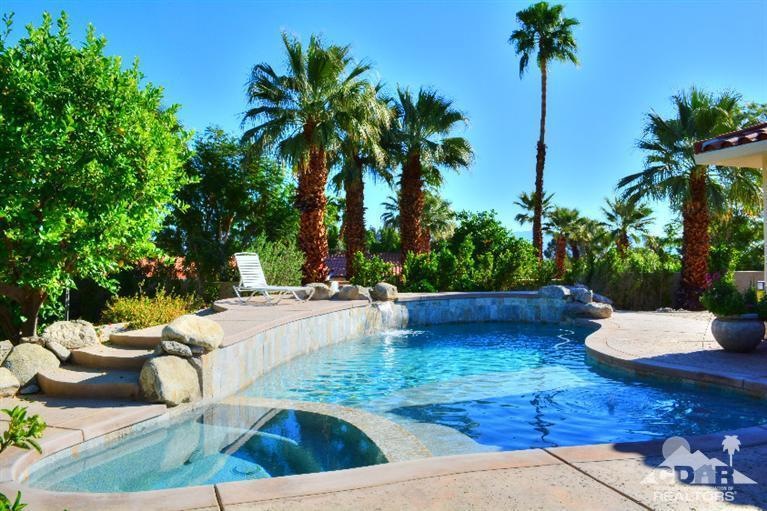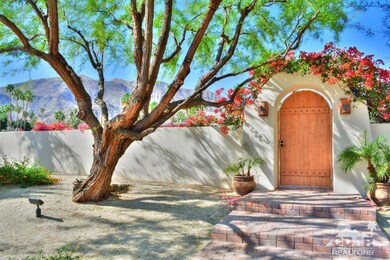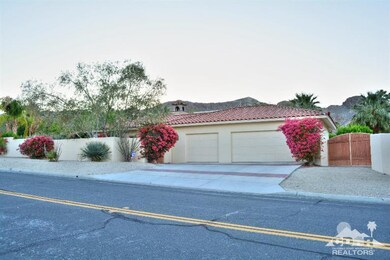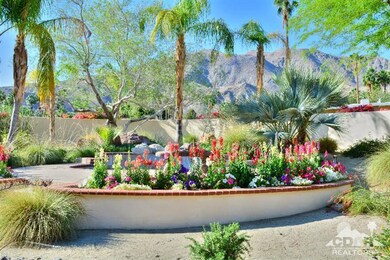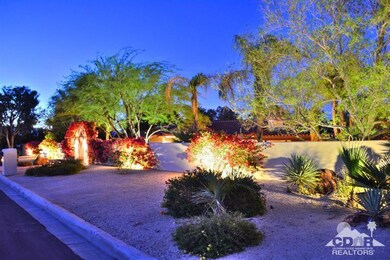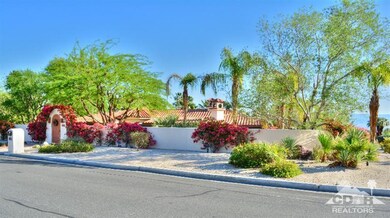
71386 Biskra Rd Rancho Mirage, CA 92270
Magnesia Falls Cove NeighborhoodHighlights
- Parking available for a boat
- Primary Bedroom Suite
- Mountain View
- In Ground Pool
- Open Floorplan
- Hacienda Architecture
About This Home
As of May 2019Hacienda style estate with home strategically placed on nearly half acre lot with panoramic views of the San Jacinto mountains. Enter through the privacy gates to beautiful landscaped grounds with newer salt water pool and spa, ample lounging areas, and special seating area with dancing fire feature. Both the interior and exterior of the house is mint condition. High ceilings with beamed great room open to dining area and island kitchen with breakfast bar, special order granite slab counters, stone back plash, SS applianced package, tile floors throughout most of interior, separate office area near pool, nice master suite with his/her closets, whirlpool tub and spacious shower, dual vanities, other bedrooms placed at opposite end of house, lots of glass for plenty of sunshine and exterior viewing, nice laundry area, and nicely finished 3 stall garage. Updated HVAC, including evap. coolers, and more. Come and see this Magnesia Falls showplace for yourself.
Last Agent to Sell the Property
Mark Hilgenberg
Keller Williams Realty License #01887889 Listed on: 03/27/2015
Last Buyer's Agent
Robyn Greenspan
RE/MAX Consultants License #01372249
Home Details
Home Type
- Single Family
Est. Annual Taxes
- $11,534
Year Built
- Built in 1998
Lot Details
- 0.4 Acre Lot
- Privacy Fence
- Fenced
- Stucco Fence
- Landscaped
- Corner Lot
HOA Fees
- $3 Monthly HOA Fees
Home Design
- Hacienda Architecture
- Slab Foundation
- Tile Roof
- Stucco Exterior
Interior Spaces
- 2,118 Sq Ft Home
- 1-Story Property
- Open Floorplan
- Wired For Sound
- Beamed Ceilings
- High Ceiling
- Gas Log Fireplace
- Great Room with Fireplace
- Dining Area
- Mountain Views
Kitchen
- Electric Oven
- Gas Cooktop
- Range Hood
- Recirculated Exhaust Fan
- Microwave
- Dishwasher
- Kitchen Island
- Granite Countertops
- Disposal
Flooring
- Carpet
- Tile
Bedrooms and Bathrooms
- 3 Bedrooms
- Primary Bedroom Suite
- 2 Full Bathrooms
- Hydromassage or Jetted Bathtub
- Secondary bathroom tub or shower combo
Laundry
- Laundry Room
- Dryer
- Washer
Parking
- 3 Car Attached Garage
- 3 Carport Spaces
- Driveway
- Parking available for a boat
Pool
- In Ground Pool
- Heated Spa
- In Ground Spa
- Outdoor Pool
- Saltwater Pool
Utilities
- Evaporated cooling system
- Forced Air Heating System
- Heating System Uses Natural Gas
- Property is located within a water district
- Central Water Heater
Additional Features
- Stone Porch or Patio
- Ground Level
Community Details
- Magnesia Falls Cove Subdivision
Listing and Financial Details
- Assessor Parcel Number 684292009
Ownership History
Purchase Details
Home Financials for this Owner
Home Financials are based on the most recent Mortgage that was taken out on this home.Purchase Details
Purchase Details
Home Financials for this Owner
Home Financials are based on the most recent Mortgage that was taken out on this home.Purchase Details
Home Financials for this Owner
Home Financials are based on the most recent Mortgage that was taken out on this home.Purchase Details
Home Financials for this Owner
Home Financials are based on the most recent Mortgage that was taken out on this home.Purchase Details
Similar Homes in the area
Home Values in the Area
Average Home Value in this Area
Purchase History
| Date | Type | Sale Price | Title Company |
|---|---|---|---|
| Grant Deed | $760,000 | Lawyers Title | |
| Interfamily Deed Transfer | -- | None Available | |
| Grant Deed | $645,000 | Orange Coast Title Co | |
| Grant Deed | $575,000 | Orange Coast Title Company | |
| Grant Deed | $750,000 | Equity Title Company | |
| Grant Deed | $32,000 | Orange Coast Title |
Mortgage History
| Date | Status | Loan Amount | Loan Type |
|---|---|---|---|
| Open | $2,700,000 | Reverse Mortgage Home Equity Conversion Mortgage | |
| Closed | $2,272,500 | New Conventional | |
| Previous Owner | $75,000 | Credit Line Revolving | |
| Previous Owner | $592,000 | New Conventional | |
| Previous Owner | $516,000 | New Conventional | |
| Previous Owner | $417,000 | New Conventional | |
| Previous Owner | $120,000 | Credit Line Revolving | |
| Previous Owner | $417,000 | Purchase Money Mortgage | |
| Previous Owner | $440,000 | Unknown | |
| Previous Owner | $80,000 | Credit Line Revolving | |
| Previous Owner | $92,830 | Unknown | |
| Previous Owner | $60,000 | Unknown | |
| Previous Owner | $60,000 | Unknown |
Property History
| Date | Event | Price | Change | Sq Ft Price |
|---|---|---|---|---|
| 05/09/2019 05/09/19 | Sold | $760,000 | -7.9% | $373 / Sq Ft |
| 04/17/2019 04/17/19 | Pending | -- | -- | -- |
| 04/07/2019 04/07/19 | Price Changed | $825,000 | -2.8% | $405 / Sq Ft |
| 03/05/2019 03/05/19 | For Sale | $849,000 | +31.6% | $417 / Sq Ft |
| 07/06/2015 07/06/15 | Sold | $645,000 | 0.0% | $305 / Sq Ft |
| 06/16/2015 06/16/15 | Off Market | $645,000 | -- | -- |
| 06/08/2015 06/08/15 | Price Changed | $675,000 | -3.6% | $319 / Sq Ft |
| 06/08/2015 06/08/15 | Pending | -- | -- | -- |
| 03/27/2015 03/27/15 | For Sale | $699,900 | -- | $330 / Sq Ft |
Tax History Compared to Growth
Tax History
| Year | Tax Paid | Tax Assessment Tax Assessment Total Assessment is a certain percentage of the fair market value that is determined by local assessors to be the total taxable value of land and additions on the property. | Land | Improvement |
|---|---|---|---|---|
| 2023 | $11,534 | $814,870 | $98,104 | $716,766 |
| 2022 | $11,514 | $798,893 | $96,181 | $702,712 |
| 2021 | $11,212 | $783,230 | $94,296 | $688,934 |
| 2020 | $10,665 | $775,200 | $93,330 | $681,870 |
| 2019 | $9,467 | $684,477 | $205,343 | $479,134 |
| 2018 | $9,312 | $671,057 | $201,317 | $469,740 |
| 2017 | $9,184 | $657,900 | $197,370 | $460,530 |
| 2016 | $8,931 | $645,000 | $193,500 | $451,500 |
| 2015 | $7,994 | $577,000 | $138,000 | $439,000 |
| 2014 | $8,092 | $577,000 | $138,000 | $439,000 |
Agents Affiliated with this Home
-
Robyn Greenspan

Seller's Agent in 2019
Robyn Greenspan
Desert Sands Realty
(760) 636-5280
33 in this area
61 Total Sales
-
Michael Hilgenberg

Buyer's Agent in 2019
Michael Hilgenberg
Keller Williams Realty
(760) 861-2027
16 Total Sales
-
M
Seller's Agent in 2015
Mark Hilgenberg
Keller Williams Realty
Map
Source: California Desert Association of REALTORS®
MLS Number: 215010474
APN: 684-292-009
- 71427 Estellita Dr
- 71525 Tangier Rd
- 71407 Halgar Rd
- 71533 Tangier Rd
- 71430 Halgar Rd
- 71528 Estellita Dr
- 71370 Gardess Rd
- 71418 Mirage Rd
- 71568 Tangier Rd
- 42336 Dunes View Rd Unit 12
- 71381 Gardess Rd
- 71510 San Gorgonio Rd
- 42602 Rancho Mirage Ln
- 42055 Indian Trail
- 42278 Dunes View Rd Unit 28
- 42503 Rancho Mirage Ln
- 0 Sahara Rd Unit 219122415DA
- 71500 Gardess Rd
- 71520 Gardess Rd
- 71521 Halgar Rd
