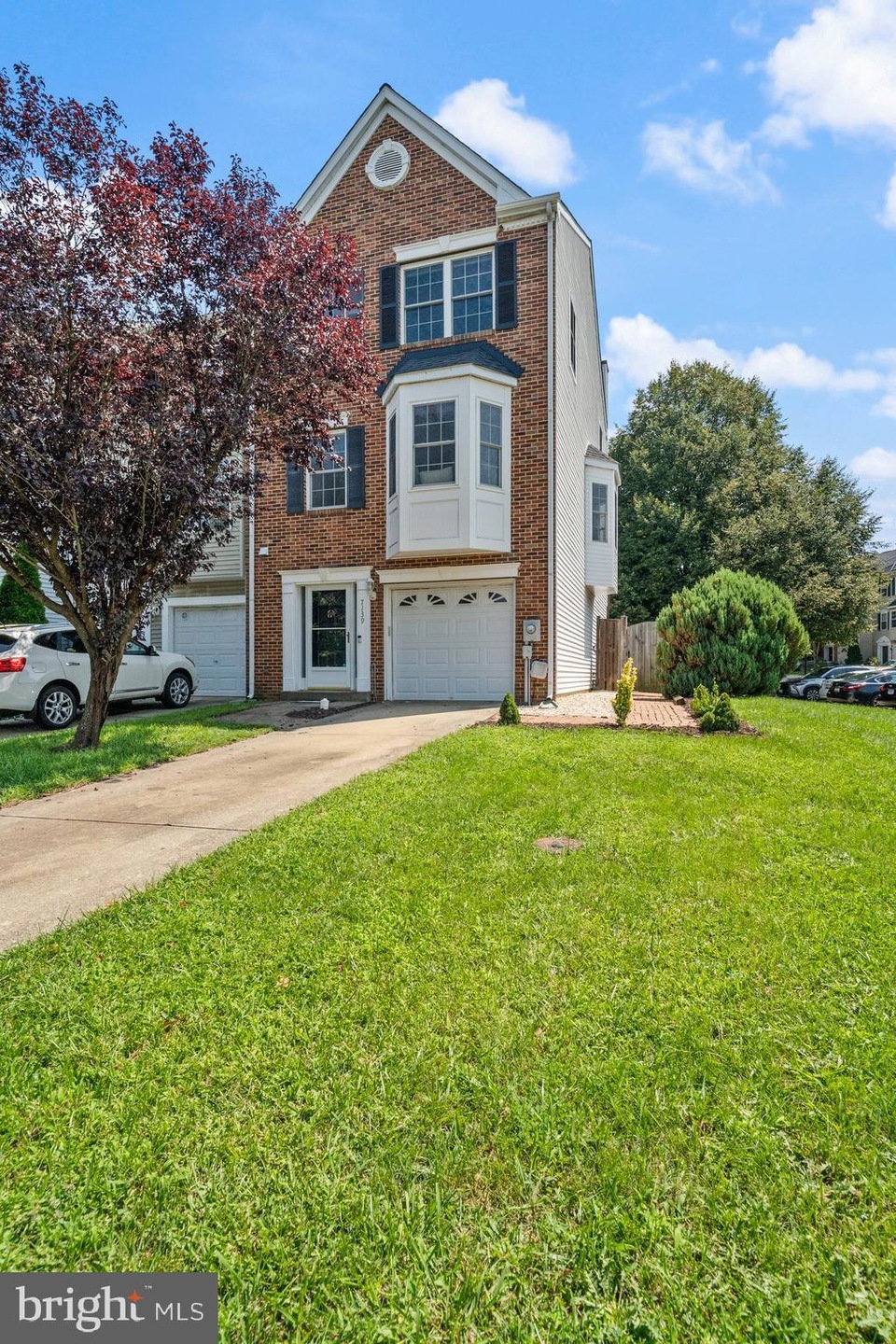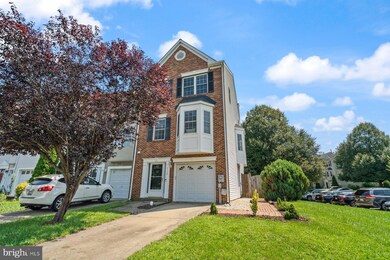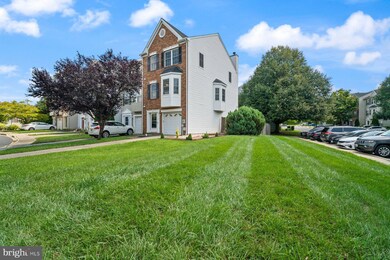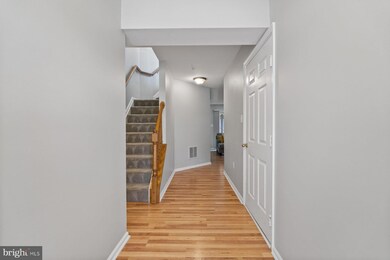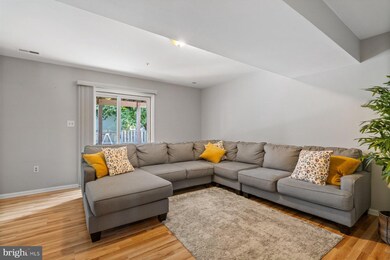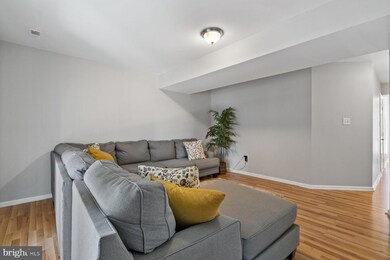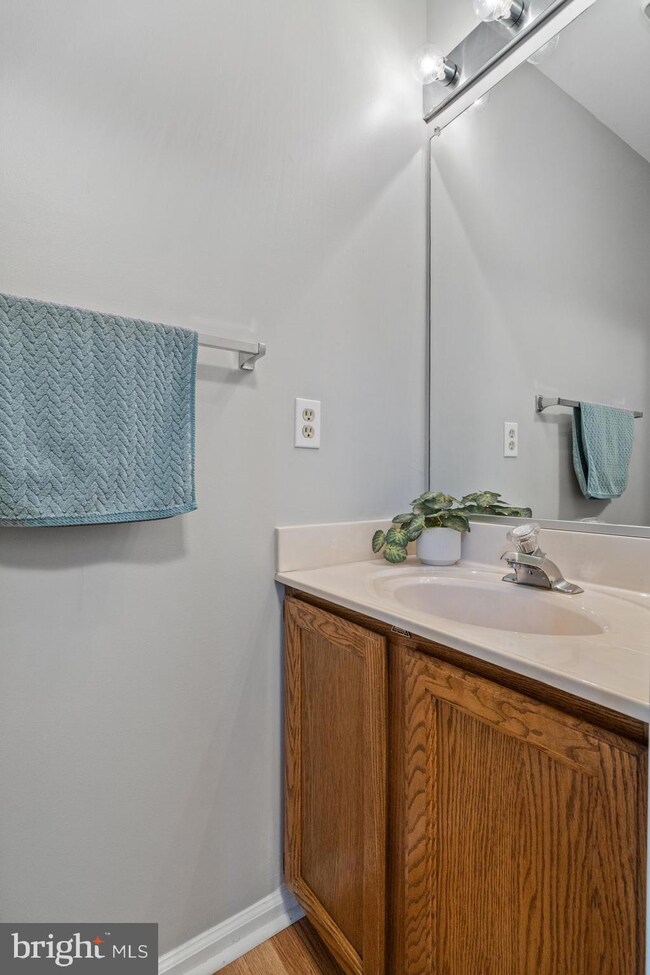
7139 Oberlin Cir Frederick, MD 21703
Highlights
- Colonial Architecture
- 1 Fireplace
- 1 Car Attached Garage
- Recreation Room
- Community Pool
- Living Room
About This Home
As of September 2024Welcome to this charming end-unit townhouse, conveniently located near major commuter routes, shopping centers, and an array of restaurants, this home offers both comfort and accessibility.
As you approach, you'll appreciate the one-car garage and inviting curb appeal. Step inside to discover a well-maintained interior, where attention to detail shines throughout. The updated kitchen is a true highlight, featuring new cabinets, granite countertops, and stainless steel appliances.
The living level boasts beautiful hardwood floors that add warmth and elegance to the living spaces. Natural light pours into the open floor plan from multiple windows, enhancing the bright and airy ambiance. Upstairs, you'll find spacious bedrooms designed with comfort in mind.
Outside, the fenced rear yard is a private oasis, ideal for relaxation or entertaining. The deck provides a great space for outdoor dining, while the covered patio offers shade and comfort on warm summer days. Whether hosting a barbecue or enjoying a quiet evening, this outdoor area is sure to be a favorite spot.
A newer roof (2019), and new sliding glass doors (2019) ensures peace of mind, knowing that this home has been well cared for. This end-unit townhouse truly has it all—style, convenience, and a prime location. Community pool, playground and trail around the pond. Don’t miss the opportunity to make it yours!
Townhouse Details
Home Type
- Townhome
Est. Annual Taxes
- $3,318
Year Built
- Built in 1993
Lot Details
- 2,530 Sq Ft Lot
HOA Fees
- $105 Monthly HOA Fees
Parking
- 1 Car Attached Garage
- Front Facing Garage
Home Design
- Colonial Architecture
- Frame Construction
Interior Spaces
- 1,944 Sq Ft Home
- Property has 3 Levels
- 1 Fireplace
- Living Room
- Dining Room
- Recreation Room
- Laundry on main level
Bedrooms and Bathrooms
- 3 Bedrooms
- En-Suite Primary Bedroom
Utilities
- Forced Air Heating and Cooling System
- Natural Gas Water Heater
Listing and Financial Details
- Tax Lot 133
- Assessor Parcel Number 1128572425
Community Details
Overview
- Stonebridge HOA
- Stonebridge Subdivision
- Property Manager
Recreation
- Community Pool
Ownership History
Purchase Details
Home Financials for this Owner
Home Financials are based on the most recent Mortgage that was taken out on this home.Purchase Details
Home Financials for this Owner
Home Financials are based on the most recent Mortgage that was taken out on this home.Purchase Details
Purchase Details
Purchase Details
Home Financials for this Owner
Home Financials are based on the most recent Mortgage that was taken out on this home.Similar Homes in Frederick, MD
Home Values in the Area
Average Home Value in this Area
Purchase History
| Date | Type | Sale Price | Title Company |
|---|---|---|---|
| Special Warranty Deed | $405,000 | First American Title Insurance | |
| Deed | $270,000 | None Available | |
| Deed | -- | -- | |
| Deed | -- | -- | |
| Deed | $133,900 | -- |
Mortgage History
| Date | Status | Loan Amount | Loan Type |
|---|---|---|---|
| Open | $397,664 | FHA | |
| Previous Owner | $240,000 | New Conventional | |
| Previous Owner | $242,998 | New Conventional | |
| Previous Owner | $228,000 | Stand Alone Refi Refinance Of Original Loan | |
| Previous Owner | $50,000 | Credit Line Revolving | |
| Previous Owner | $143,900 | New Conventional | |
| Previous Owner | $134,200 | No Value Available |
Property History
| Date | Event | Price | Change | Sq Ft Price |
|---|---|---|---|---|
| 09/20/2024 09/20/24 | Sold | $405,000 | +1.3% | $208 / Sq Ft |
| 08/23/2024 08/23/24 | Pending | -- | -- | -- |
| 08/19/2024 08/19/24 | For Sale | $399,900 | +48.1% | $206 / Sq Ft |
| 01/18/2019 01/18/19 | Sold | $270,000 | 0.0% | $1,392 / Sq Ft |
| 12/20/2018 12/20/18 | For Sale | $269,900 | 0.0% | $1,391 / Sq Ft |
| 12/19/2018 12/19/18 | Off Market | $270,000 | -- | -- |
| 12/18/2018 12/18/18 | For Sale | $269,900 | 0.0% | $1,391 / Sq Ft |
| 12/14/2018 12/14/18 | Price Changed | $269,900 | -- | $1,391 / Sq Ft |
Tax History Compared to Growth
Tax History
| Year | Tax Paid | Tax Assessment Tax Assessment Total Assessment is a certain percentage of the fair market value that is determined by local assessors to be the total taxable value of land and additions on the property. | Land | Improvement |
|---|---|---|---|---|
| 2024 | $3,848 | $310,533 | $0 | $0 |
| 2023 | $3,376 | $283,067 | $0 | $0 |
| 2022 | $3,057 | $255,600 | $80,000 | $175,600 |
| 2021 | $2,923 | $247,933 | $0 | $0 |
| 2020 | $2,878 | $240,267 | $0 | $0 |
| 2019 | $2,789 | $232,600 | $61,600 | $171,000 |
| 2018 | $2,705 | $230,800 | $0 | $0 |
| 2017 | $2,727 | $232,600 | $0 | $0 |
| 2016 | $2,388 | $227,200 | $0 | $0 |
| 2015 | $2,388 | $217,267 | $0 | $0 |
| 2014 | $2,388 | $207,333 | $0 | $0 |
Agents Affiliated with this Home
-
T
Seller's Agent in 2024
Tracy Grubb
Samson Properties
-
H
Buyer's Agent in 2024
Hanna Houck
RE/MAX
-
B
Seller's Agent in 2019
Brian King
Samson Properties
Map
Source: Bright MLS
MLS Number: MDFR2053004
APN: 28-572425
- 5607 Ashburn Terrace
- 5616 Ashburn Terrace
- 5540 Hidden Waters Ln
- 7093 Gresham Ct W
- 7066 Basswood Rd
- 5431 Upper Mill Terrace S
- 6908 Chokeberry Ct
- 5330 Henden Wood Ln
- 5778 Sunset View Ln
- 5819 Drawbridge Ct
- 6459 Corporate Dr
- 6489 Corporate Dr
- 6499 Corporate Dr
- 5175 Duke Ct
- 5671 Crabapple Dr
- 6918 Taran Ct
- 5650 Sandy Ct
- 5203 Ivywood Dr S
- 6714 Grainary Ct
- 5257 Earles Ct
