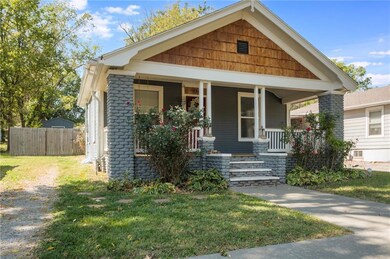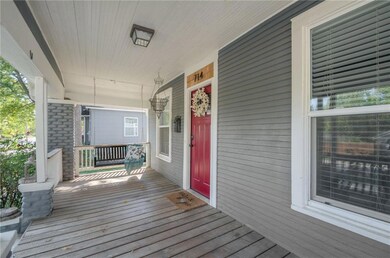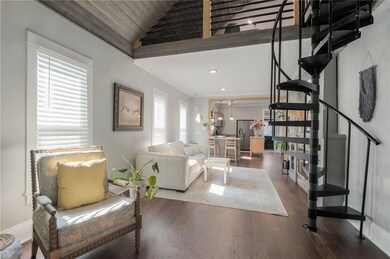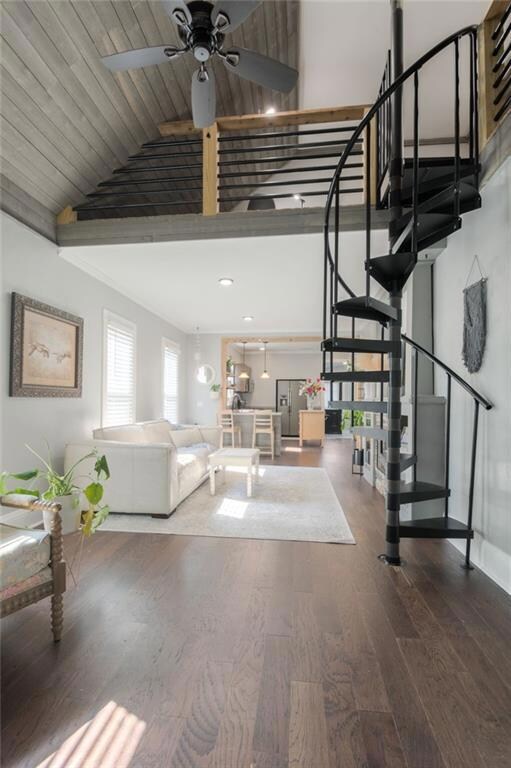
714 10th St Osawatomie, KS 66064
Highlights
- Loft
- No HOA
- Shades
- 1 Fireplace
- Stainless Steel Appliances
- Bungalow
About This Home
As of November 2024BACK ON THE MARKET AT NO FAULT TO THE SELLER!!! Welcome to this beautifully remodeled 2-bedroom, 1-bath bungalow, where modern updates meet timeless charm. Fully renovated in 2019, this home boasts newer sewer, water, electric, insulation, HVAC, roof, windows, and more! Every detail has been thoughtfully updated, including newer kitchen cabinets, granite countertops, and engineered hardwood flooring throughout the main living spaces.
Step inside the inviting open floor plan, filled with natural light. The kitchen features an island and opens to a large pantry space with a stylish chandelier, and convenient wine storage. The bathroom is equally impressive with sleek gray subway tiles and decorative ceramic tile accents, complementing the modern finishes.
The second bedroom and loft have new plush carpet, the master bedroom is carpeted and is accessible through beautiful French doors. In the living room is a spiral staircase that leads to a versatile loft that can be used as an office, reading nook, or additional non conforming bedroom. The loft even has a bookcase that doubles as a hidden door to extra storage and closet space!
Outside, enjoy your mornings on the front porch swing or entertain guests on the backyard concrete patio, complete with a fire pit. The spacious backyard is fully enclosed by a 6-foot wood privacy fence, providing the perfect setting for gardening in the raised garden bed, extra storage in the 10x12' shed, or parking behind the fence for added convenience.
This home is a perfect blend of character and modern amenities, ready to welcome its next owner. Don't miss out on this gem—schedule your showing today!
Last Agent to Sell the Property
RE/MAX Revolution Brokerage Phone: 816-721-3181 License #2024000390

Home Details
Home Type
- Single Family
Est. Annual Taxes
- $3,661
Year Built
- Built in 1910
Lot Details
- 6,970 Sq Ft Lot
- Privacy Fence
Home Design
- Bungalow
- Brick Frame
- Composition Roof
Interior Spaces
- 1,314 Sq Ft Home
- Ceiling Fan
- 1 Fireplace
- Shades
- Combination Dining and Living Room
- Loft
- Utility Room
- Washer
- Crawl Space
Kitchen
- Built-In Electric Oven
- Dishwasher
- Stainless Steel Appliances
- Kitchen Island
Flooring
- Wall to Wall Carpet
- Ceramic Tile
Bedrooms and Bathrooms
- 2 Bedrooms
- 1 Full Bathroom
Utilities
- Central Air
- Heat Pump System
Community Details
- No Home Owners Association
- Osawatomie Subdivision
Listing and Financial Details
- Assessor Parcel Number 172-10-0-40-17-016.00-0
- $0 special tax assessment
Map
Home Values in the Area
Average Home Value in this Area
Property History
| Date | Event | Price | Change | Sq Ft Price |
|---|---|---|---|---|
| 11/27/2024 11/27/24 | Sold | -- | -- | -- |
| 11/01/2024 11/01/24 | Pending | -- | -- | -- |
| 10/25/2024 10/25/24 | For Sale | $176,900 | 0.0% | $135 / Sq Ft |
| 10/10/2024 10/10/24 | Pending | -- | -- | -- |
| 10/10/2024 10/10/24 | For Sale | $176,900 | -- | $135 / Sq Ft |
Tax History
| Year | Tax Paid | Tax Assessment Tax Assessment Total Assessment is a certain percentage of the fair market value that is determined by local assessors to be the total taxable value of land and additions on the property. | Land | Improvement |
|---|---|---|---|---|
| 2024 | $3,744 | $20,769 | $692 | $20,077 |
| 2023 | $3,661 | $19,814 | $654 | $19,160 |
| 2022 | $2,971 | $15,341 | $808 | $14,533 |
| 2021 | $1,297 | $0 | $0 | $0 |
| 2020 | $2,194 | $0 | $0 | $0 |
| 2019 | $778 | $0 | $0 | $0 |
| 2018 | $762 | $0 | $0 | $0 |
| 2017 | $0 | $0 | $0 | $0 |
| 2016 | -- | $0 | $0 | $0 |
| 2015 | -- | $0 | $0 | $0 |
| 2014 | -- | $0 | $0 | $0 |
| 2013 | -- | $0 | $0 | $0 |
Mortgage History
| Date | Status | Loan Amount | Loan Type |
|---|---|---|---|
| Open | $180,703 | VA | |
| Previous Owner | $168,686 | New Conventional | |
| Previous Owner | $100,201 | VA | |
| Previous Owner | $65,226 | Unknown | |
| Previous Owner | $58,798 | Unknown |
Deed History
| Date | Type | Sale Price | Title Company |
|---|---|---|---|
| Warranty Deed | -- | None Listed On Document | |
| Warranty Deed | -- | Security 1St Title | |
| Warranty Deed | -- | Security 1St Title | |
| Sheriffs Deed | $5,500 | None Available |
Similar Homes in Osawatomie, KS
Source: Heartland MLS
MLS Number: 2512742
APN: 172-10-0-40-17-016.00-0
- 934 Pacific St
- 930 Brown Ave
- 900 Chestnut Ave
- 840 Chestnut Ave
- 812 Pacific Ave
- 1025 Chestnut Ave
- 305 9th St
- 800 Pacific Ave
- 1116 Brown St
- 738 Pacific Ave
- 737 Brown Ave
- 1124 Pacific Ave
- 720 Chestnut Ave
- 1111 Main St
- 718 Chestnut Ave
- 1100 Main St
- 707 Pacific Ave
- 1207 Parker Ave
- 1328 Pacific Ave
- 516 Walnut Ave






