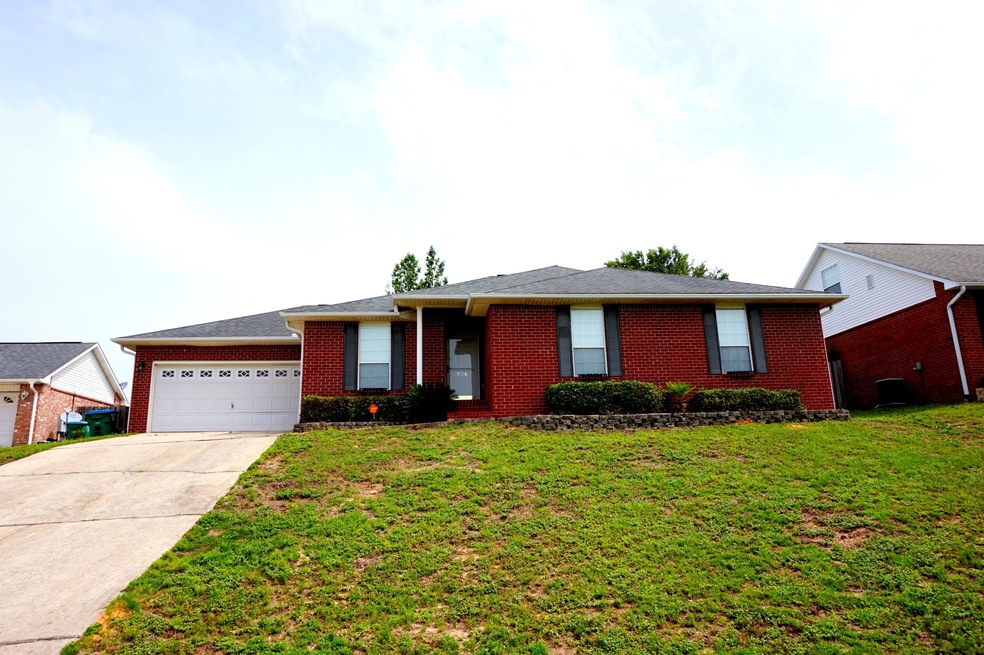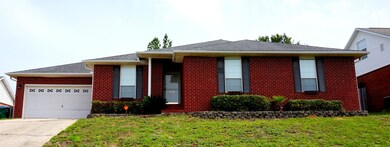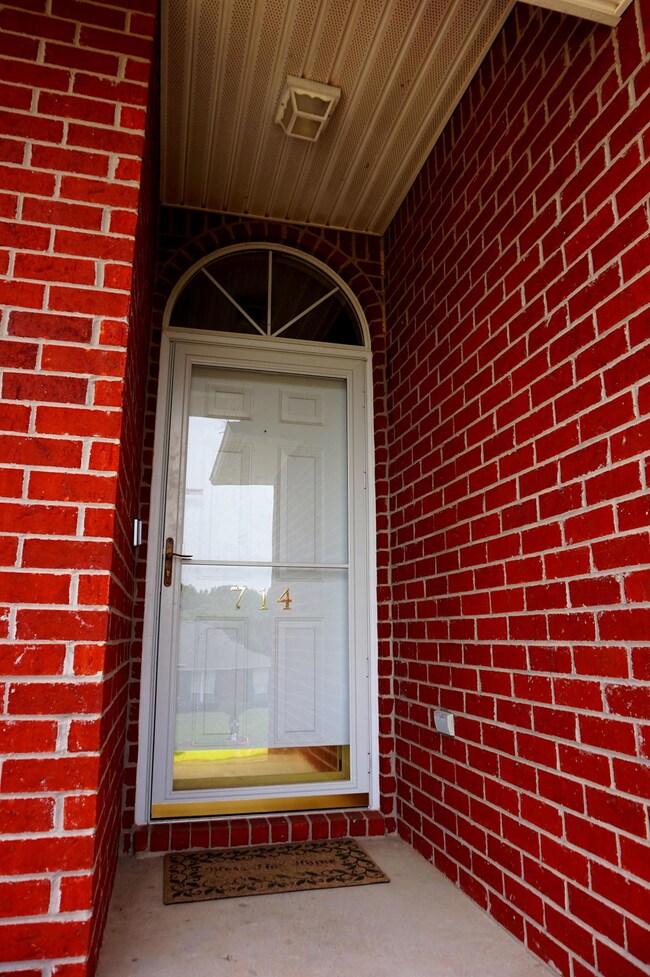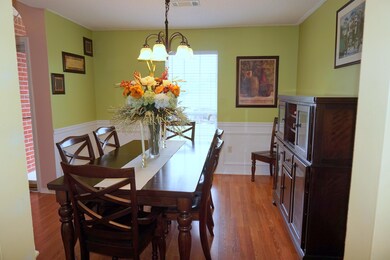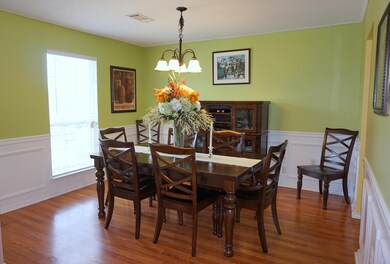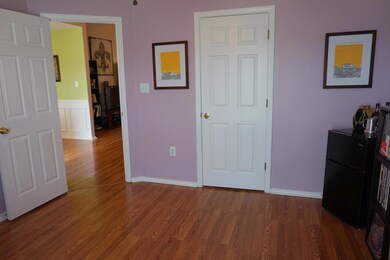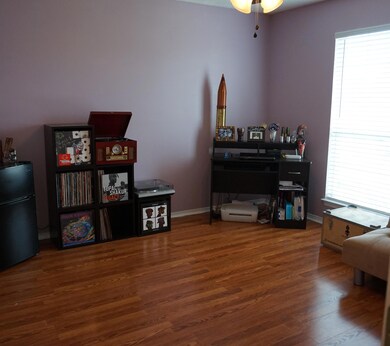
714 Denise Dr Crestview, FL 32536
Estimated Value: $313,144 - $347,000
Highlights
- Vaulted Ceiling
- Great Room
- Breakfast Room
- Traditional Architecture
- Walk-In Pantry
- Fireplace
About This Home
As of September 2017MOTIVATED SELLERS WILL CONTRIBUTE $5000 TOWARD BUYERS CLOSING COSTS!
This beautiful 4/2 is located in South Crestview, just minutes from 7th Group, Duke, Eglin, and the beautiful Emerald Coast! Upon entry you will be greeted by beautifully upgraded flooring throughout, a large open floor plan, & an upgraded kitchen with stainless steel appliances and a large pantry! The formal dining room is welcoming and features elegant wainscoting. There is ample storage throughout the home, including an oversized laundry room. All bedrooms in the home are spacious with large closets.
The backyard is expansive and features a large patio perfect for entertaining! Security system is monitored by audio and visual recording.
Buyer to verify all facts deemed important.ONE YEAR WARRANTY INCLUDE TO BU
Home Details
Home Type
- Single Family
Est. Annual Taxes
- $1,631
Year Built
- Built in 2004
Lot Details
- 0.26 Acre Lot
- Lot Dimensions are 80x140x80x140
- Back Yard Fenced
- Property is zoned City, Resid Single Family
Parking
- 2 Car Attached Garage
- Automatic Garage Door Opener
Home Design
- Traditional Architecture
- Brick Exterior Construction
- Dimensional Roof
- Ridge Vents on the Roof
- Composition Shingle Roof
- Vinyl Trim
Interior Spaces
- 2,072 Sq Ft Home
- 1-Story Property
- Crown Molding
- Wainscoting
- Vaulted Ceiling
- Ceiling Fan
- Fireplace
- Entrance Foyer
- Great Room
- Breakfast Room
- Dining Room
Kitchen
- Walk-In Pantry
- Electric Oven or Range
- Self-Cleaning Oven
- Microwave
- Dishwasher
Flooring
- Laminate
- Tile
Bedrooms and Bathrooms
- 4 Bedrooms
- Split Bedroom Floorplan
- En-Suite Primary Bedroom
- Dressing Area
- 2 Full Bathrooms
- Dual Vanity Sinks in Primary Bathroom
- Separate Shower in Primary Bathroom
- Garden Bath
Laundry
- Laundry Room
- Exterior Washer Dryer Hookup
Home Security
- Home Security System
- Fire and Smoke Detector
Outdoor Features
- Open Patio
- Shed
Schools
- Northwood Elementary School
- Shoal River Middle School
- Crestview High School
Utilities
- Central Heating and Cooling System
- Underground Utilities
- Electric Water Heater
- Cable TV Available
Community Details
- Antioch Estates S/D 3 Subdivision
Listing and Financial Details
- Assessor Parcel Number 35-3N-24-0103-000C-0180
Ownership History
Purchase Details
Home Financials for this Owner
Home Financials are based on the most recent Mortgage that was taken out on this home.Purchase Details
Home Financials for this Owner
Home Financials are based on the most recent Mortgage that was taken out on this home.Purchase Details
Purchase Details
Home Financials for this Owner
Home Financials are based on the most recent Mortgage that was taken out on this home.Purchase Details
Home Financials for this Owner
Home Financials are based on the most recent Mortgage that was taken out on this home.Purchase Details
Home Financials for this Owner
Home Financials are based on the most recent Mortgage that was taken out on this home.Similar Homes in Crestview, FL
Home Values in the Area
Average Home Value in this Area
Purchase History
| Date | Buyer | Sale Price | Title Company |
|---|---|---|---|
| Wilson Sean A | $180,000 | The Main Street Land Title C | |
| Johnson Kerwin K | $152,500 | Mcneese Title Llc | |
| Belcher Zachary | -- | None Available | |
| Belcher Zach R | -- | First American Title Company | |
| Belcher Zachary | $195,000 | Lawyers Title Agency Of The | |
| Richardson Erik J | $136,500 | Lawyers Title Agency Of The |
Mortgage History
| Date | Status | Borrower | Loan Amount |
|---|---|---|---|
| Open | Wilson Sean A | $183,870 | |
| Previous Owner | Johnson Kerwin K | $155,778 | |
| Previous Owner | Belcher Zach R | $206,050 | |
| Previous Owner | Belcher Zach | $207,237 | |
| Previous Owner | Belcher Zachary | $199,192 | |
| Previous Owner | Richardson Erik J | $50,000 | |
| Previous Owner | Richardson Erik J | $109,200 | |
| Closed | Richardson Erik J | $27,300 |
Property History
| Date | Event | Price | Change | Sq Ft Price |
|---|---|---|---|---|
| 01/10/2022 01/10/22 | Off Market | $180,000 | -- | -- |
| 06/23/2019 06/23/19 | Off Market | $153,500 | -- | -- |
| 09/19/2017 09/19/17 | Sold | $180,000 | 0.0% | $87 / Sq Ft |
| 08/13/2017 08/13/17 | Pending | -- | -- | -- |
| 05/31/2017 05/31/17 | For Sale | $180,000 | +17.3% | $87 / Sq Ft |
| 12/20/2013 12/20/13 | Sold | $153,500 | 0.0% | $74 / Sq Ft |
| 09/08/2013 09/08/13 | Pending | -- | -- | -- |
| 05/25/2013 05/25/13 | For Sale | $153,500 | -- | $74 / Sq Ft |
Tax History Compared to Growth
Tax History
| Year | Tax Paid | Tax Assessment Tax Assessment Total Assessment is a certain percentage of the fair market value that is determined by local assessors to be the total taxable value of land and additions on the property. | Land | Improvement |
|---|---|---|---|---|
| 2024 | $2,036 | $177,543 | -- | -- |
| 2023 | $2,036 | $172,372 | $0 | $0 |
| 2022 | $1,969 | $167,351 | $0 | $0 |
| 2021 | $1,949 | $162,477 | $0 | $0 |
| 2020 | $1,923 | $160,234 | $0 | $0 |
| 2019 | $1,885 | $156,631 | $26,908 | $129,723 |
| 2018 | $2,581 | $150,282 | $0 | $0 |
| 2017 | $1,679 | $137,037 | $0 | $0 |
| 2016 | $1,631 | $134,218 | $0 | $0 |
| 2015 | $1,656 | $133,285 | $0 | $0 |
| 2014 | $2,223 | $132,658 | $0 | $0 |
Agents Affiliated with this Home
-
Meagan Caudill
M
Seller's Agent in 2017
Meagan Caudill
Keller Williams Realty Cview
(334) 389-3449
72 Total Sales
-
K
Buyer's Agent in 2017
Katherine Acosta
World Impact Real Estate
-
e
Seller's Agent in 2013
ecn.rets.e9803
ecn.rets.RETS_OFFICE
-
C
Buyer's Agent in 2013
Carol Ann Love
Gene Jorgenson Realty Inc
Map
Source: Emerald Coast Association of REALTORS®
MLS Number: 776591
APN: 35-3N-24-0103-000C-0180
- 730 Denise Dr
- 664 Brunson St
- 316 Egan Dr
- 416 Swift Fox Run
- 336 Egan Dr
- 614 Red Fern Rd
- 546 Tikell Dr
- 515 Vulpes Sanctuary Loop
- 208 Foxchase Way
- 513 Pheasant Trail
- 304 Grey Fox Cir
- 516 Vulpes Sanctuary Loop
- 4850 Orlimar St
- 238 Foxchase Way
- 5130 Whitehurst Ln
- 5200 Whitehurst Ln
- 5205 Whitehurst Ln
- 109 Eagle Dr
- 618 Territory Ln
- 2246 Titanium Dr
